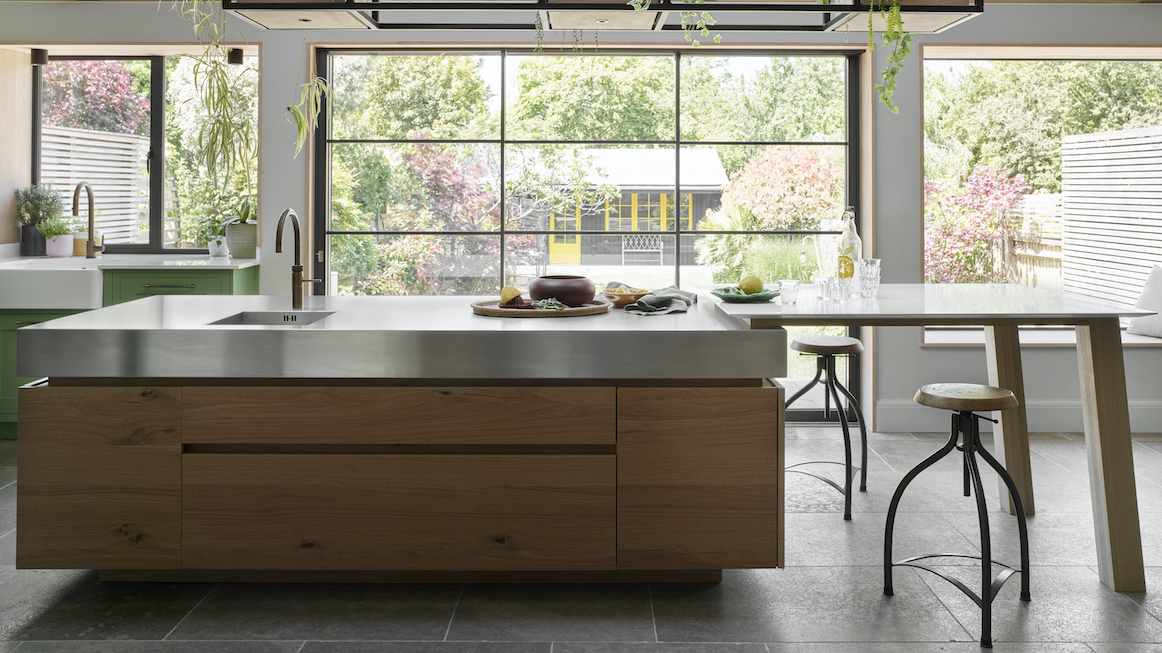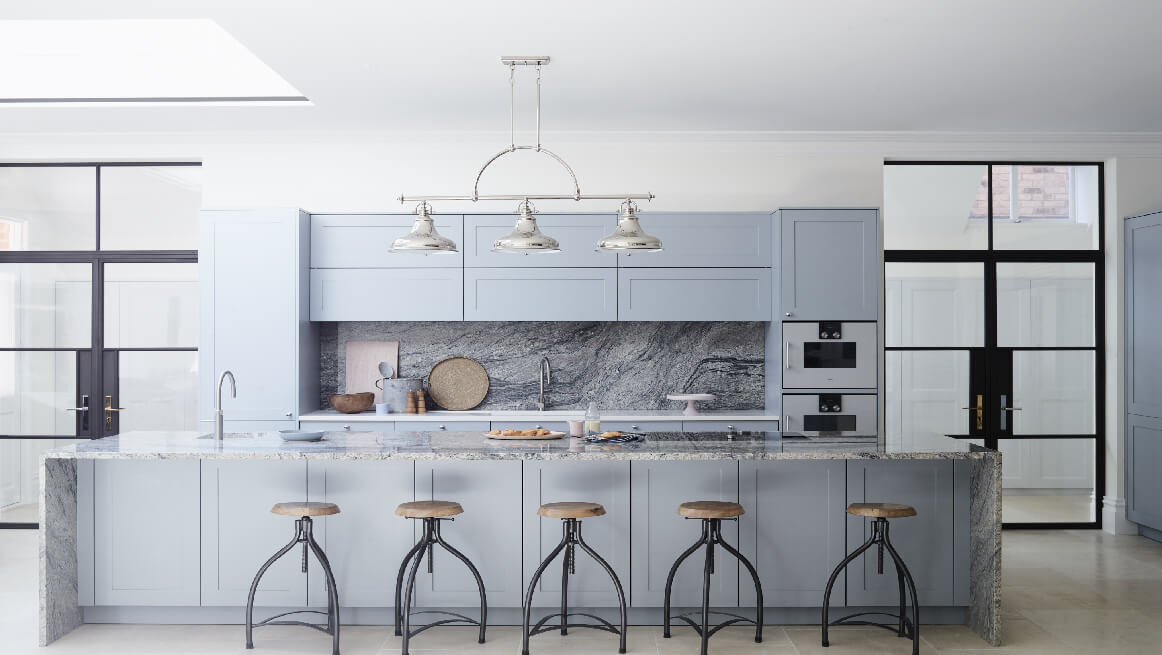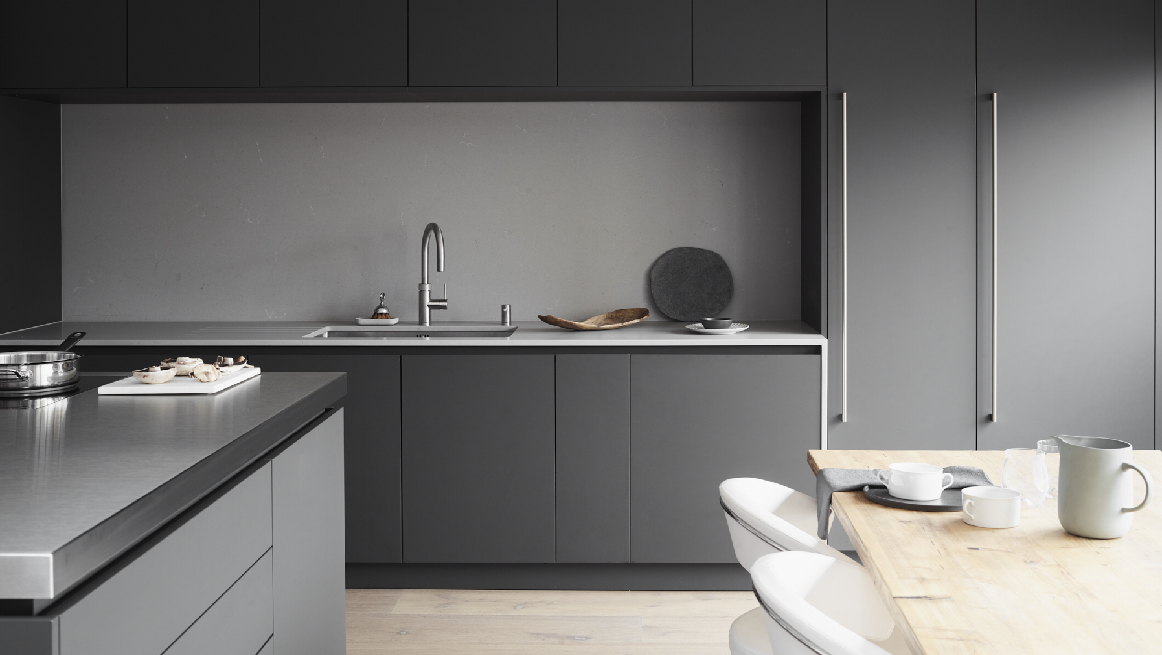Different ways to use a kitchen island
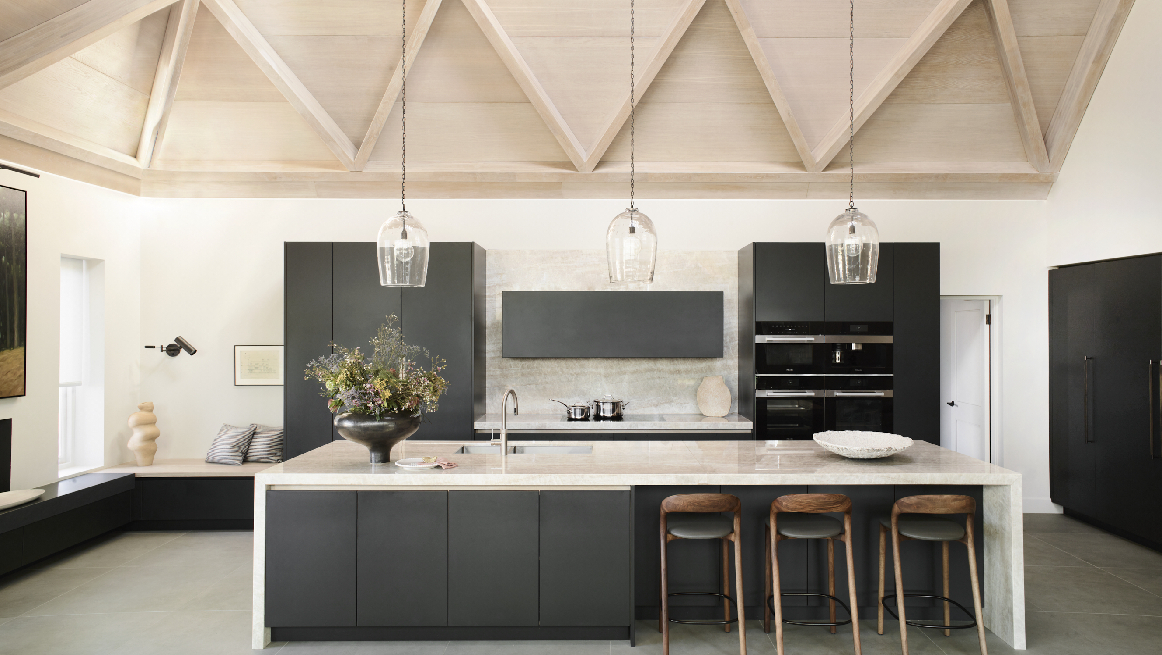
Elevate your space with a bespoke kitchen island unit – a functional and stylish must-have for every upmarket kitchen design. A modern kitchen island has so many plus points: extra storage, a perch for eating, a room divider and a seriously luxe design statement. Allow Roundhouse Kitchens to design a luxury kitchen island that ticks every box…
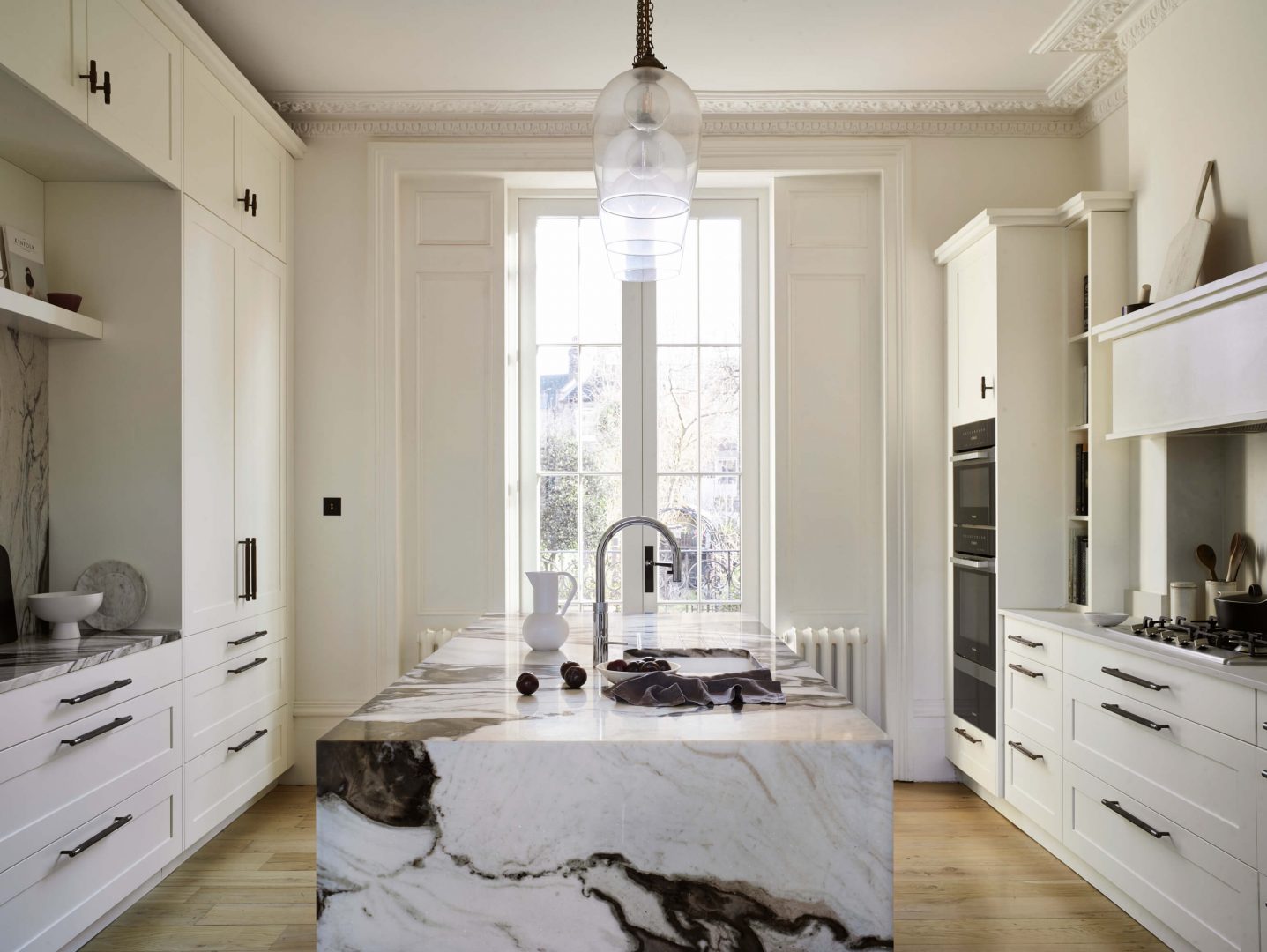
Optimise a smaller kitchen
If you have a smaller kitchen, you can still include a bespoke kitchen island. A contemporary kitchen island really doesn’t need to be huge to be successful, and small kitchens with small islands can be extra special workhorses too in the hands of a Roundhouse expert. The key is to carefully consider what you want from your standalone kitchen island: more storage, a better, ergonomic work flow or extra worktop space for preparing food or fitting in a sink? Make a showstopping statement in a compact kitchen by introducing luxury materials for a sophisticated mood. This classic, galley-style layout features a monolithic, marble top island wrapped in smooth slabs of veined stone for a slick visual centrepiece. You can discuss your specific needs with Roundhouse, where our team of kitchen designers can share expertise to maximise the layout opportunities of smaller bespoke kitchens.
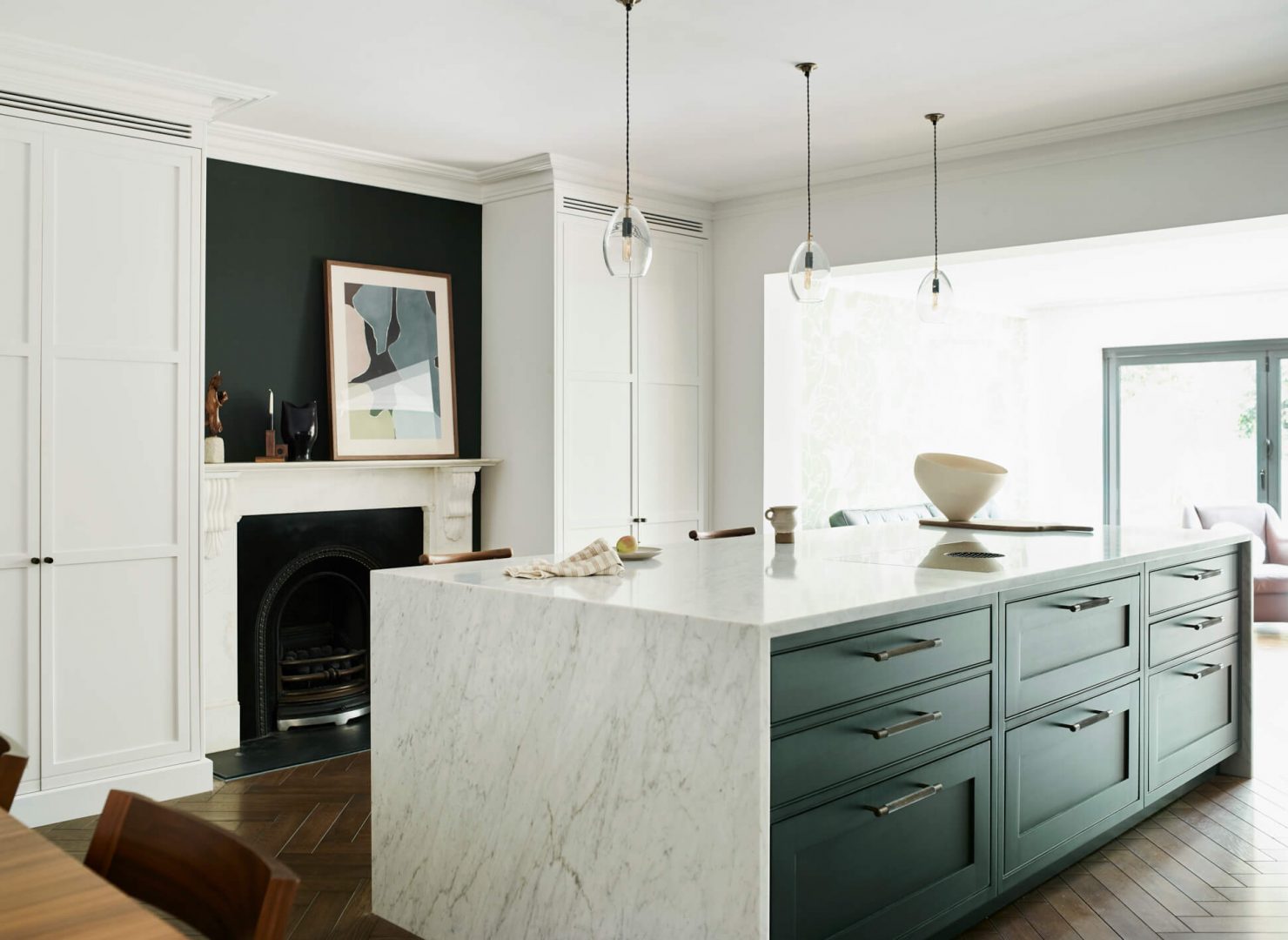
Create more storage
You can never have enough storage, right. In fact, participants of a recent study by consumer champion Which? revealed that not having enough storage in the kitchen was one of their top regrets. An effective way to boost storage is with a bespoke kitchen island, a hardworking and beautiful design feature that will transform every luxury kitchen room. Choose wide, deep drawers to stash big pots and pans and cumbersome cooking kit or tailormade cutlery and utensil drawers so you can see everything at a glance. Latest kitchen designs can also include wine storage and built-in recycling units. For kitchen islands open to a seating area, put the closed cabinetry and drawers on the working side of the kitchen, with open shelving for displaying books and decorative objects on the more social side.
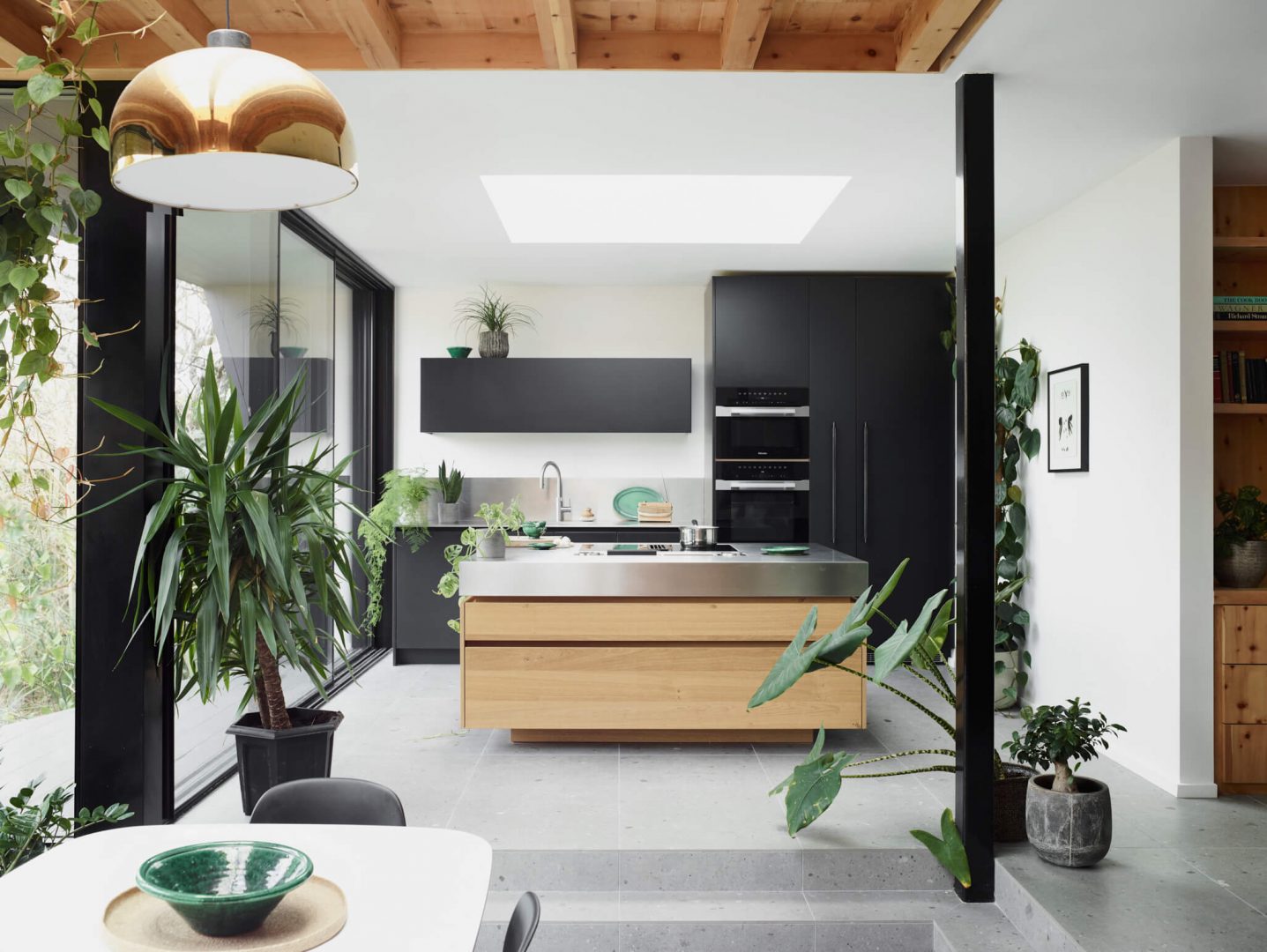
Define zones
Open plan living is a flexible choice for today’s homes but without some division, these large layouts can often feel too big and sprawling. Zoning a single space, with dedicated areas for eating, cooking, socialising and even working, is crucial to getting the most out of your designer kitchen. A modern custom kitchen island is a clever way to create a visual barrier in an open view kitchen, forming a natural divide and breaking up the space into smaller, well-defined zones. This design rule works for every style and size of kitchens with islands, be it a luxury big kitchen design, a compact studio apartment or family kitchen ideas. Time to divide and conquer!
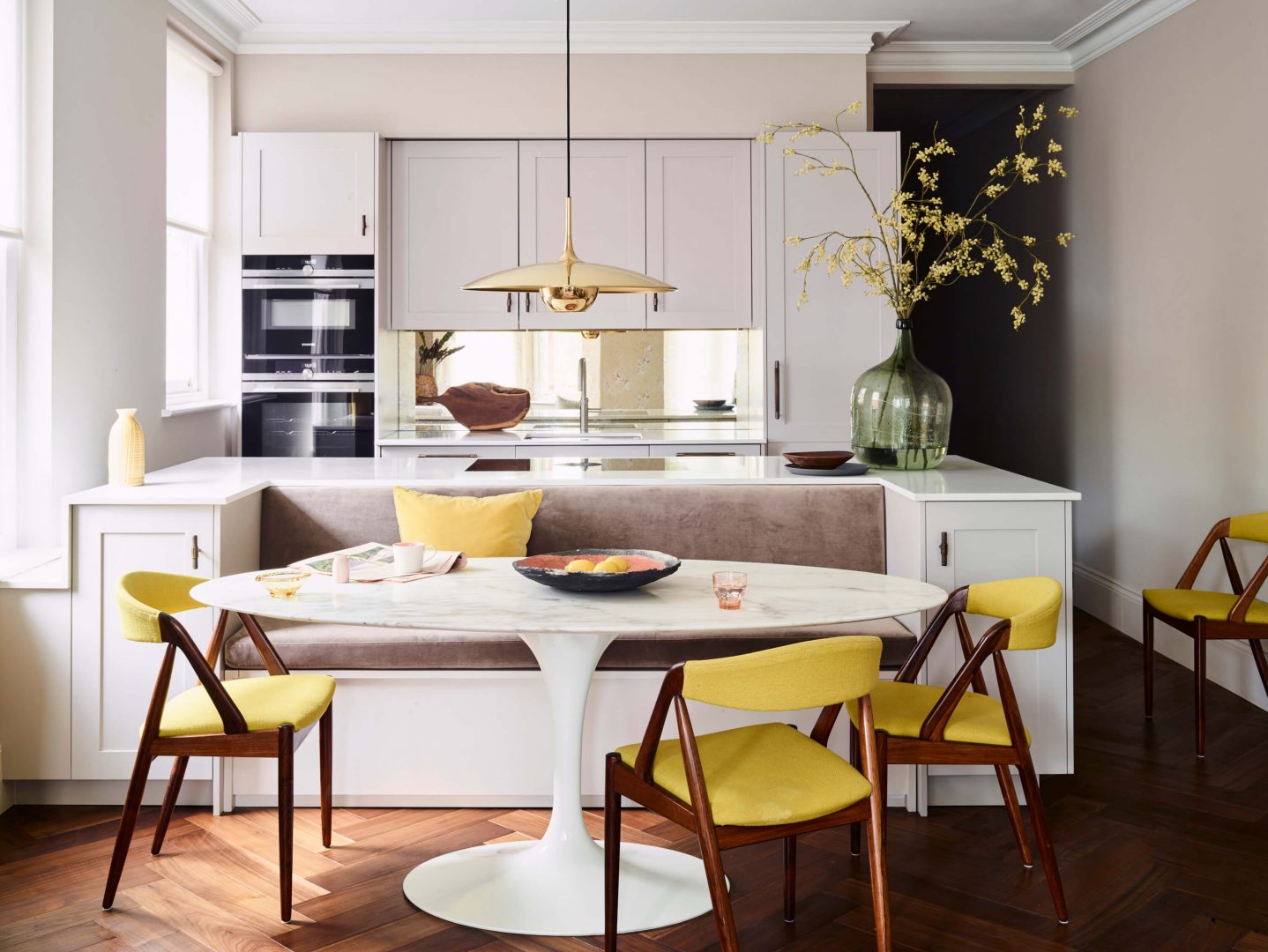
Add a dining hub
Modern kitchen islands are often the perfect spot for introducing seating and dining. Try a breakfast bar perch at one end of a long, bespoke island or a high-level counter opposite the cooking zone for fool-proof combined kitchen dining room ideas. Add in a few comfortable bar stools for a super sociable way to connect the cook with guests who can sit and chat while food is being prepared. As a more luxurious alternative, Roundhouse can integrate a bench, booth or banquette seating into the contemporary kitchen island. Often low-level and upholstered, it will create a truly luxury kitchen design silhouette.
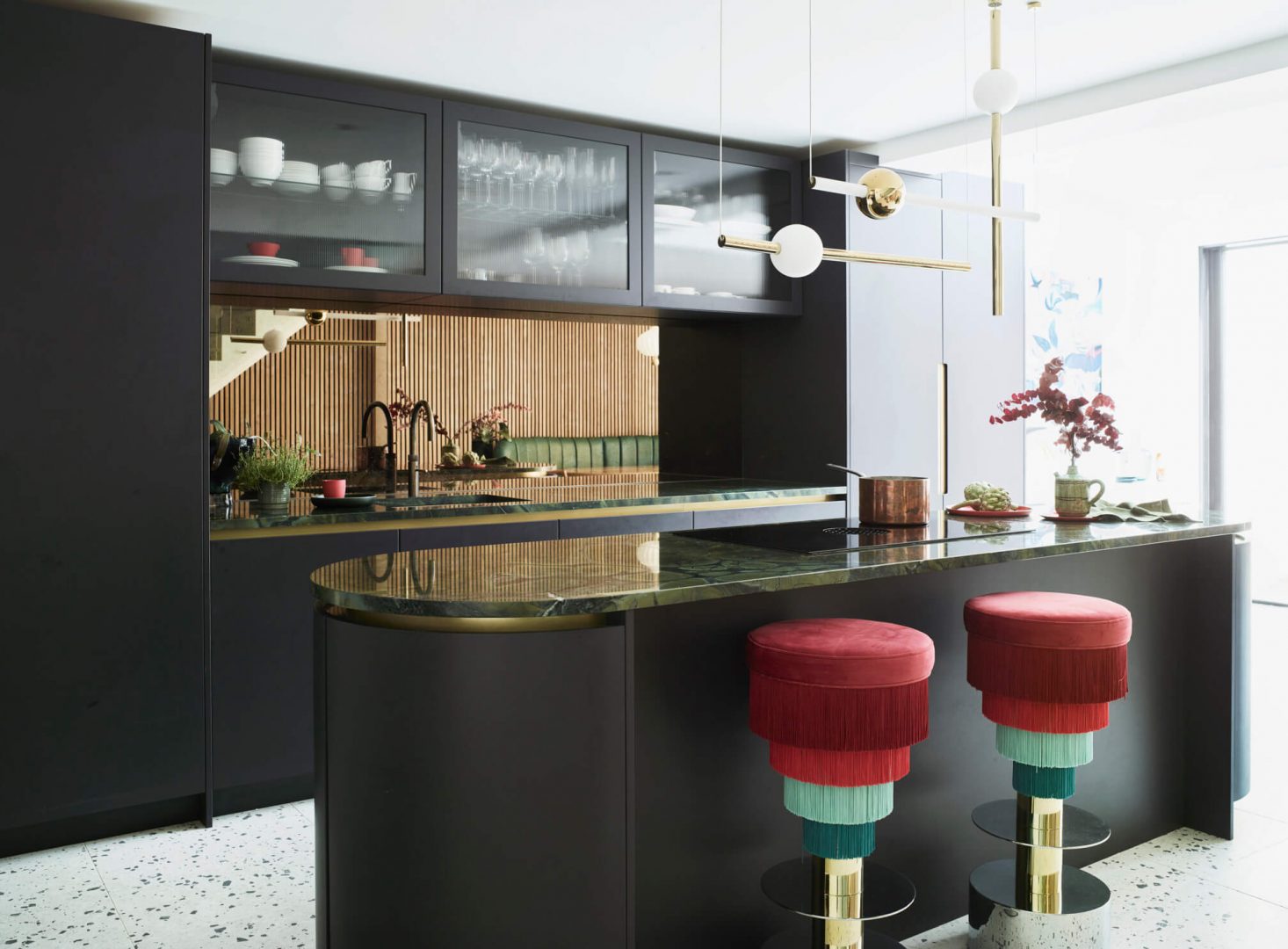
Inject the wow factor
Bespoke kitchen islands can create incredible showstoppers in a luxurious kitchen design. Use co-ordinating materials and colours to create visual harmony or go all-out on a striking metal kitchen island with units clad in brushed bronze. Glazed fronts, wrap-around marble islands and curvaceous detailing all add up to a centrepiece that will elevate your Roundhouse design. And don’t forget lighting. Consider rows of glass statement pendant lights, a sculptural modern chandelier or invisible strip kitchen mood lighting to make your island glow – the ultimate finishing touch.
Do you have space for a kitchen island?
Bespoke kitchen islands come in all shapes and sizes, but the recommended minimum size is 1000mm x 1000mm. Make sure you have space between the island and the perimeter base units for clear walkways and doors to open freely. These dimensions are only really suited for one cook. If there is likely to be more than one person working in the kitchen at the same time, factor in more space for practicality. Consult a Roundhouse kitchen designer for expert advice on how to create the right sized modern kitchen island – squeezing an island into a kitchen that’s too small or creating a compact bespoke island that doesn’t function well, might be a mistake.
Our expert kitchen designers can help you make the best choices for your Roundhouse bespoke kitchen or wardrobes. Visit any of our seven Roundhouse showrooms; Wigmore St, Clapham, Fulham, Richmond, Cambridge, Guildford & Cheltenham and get planning!

