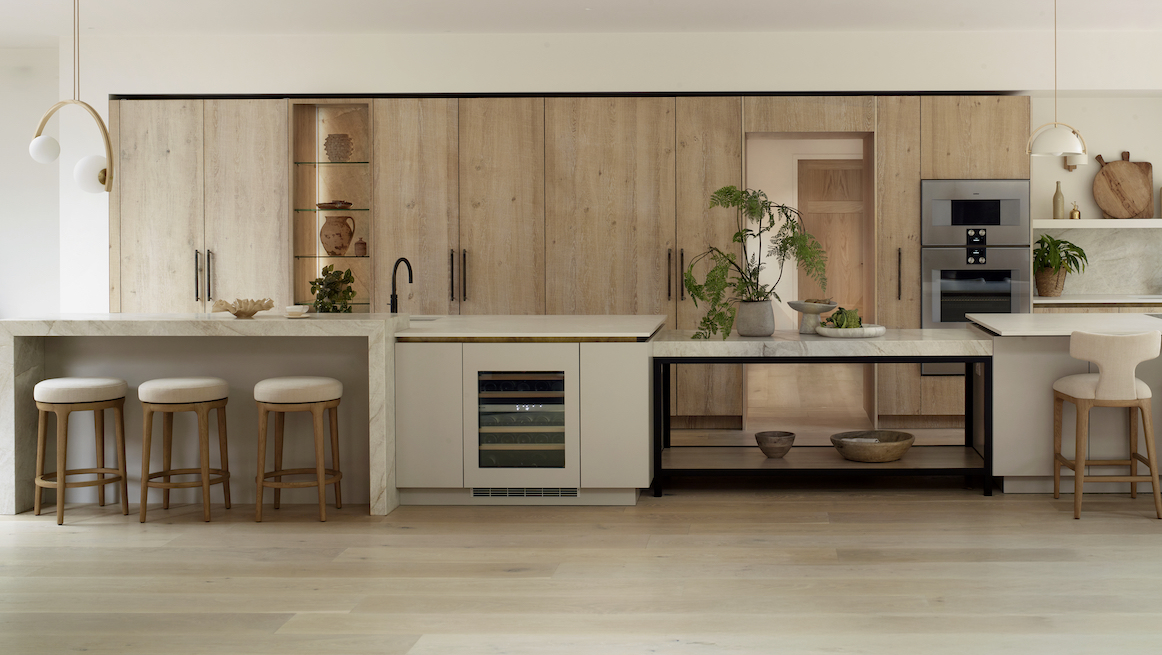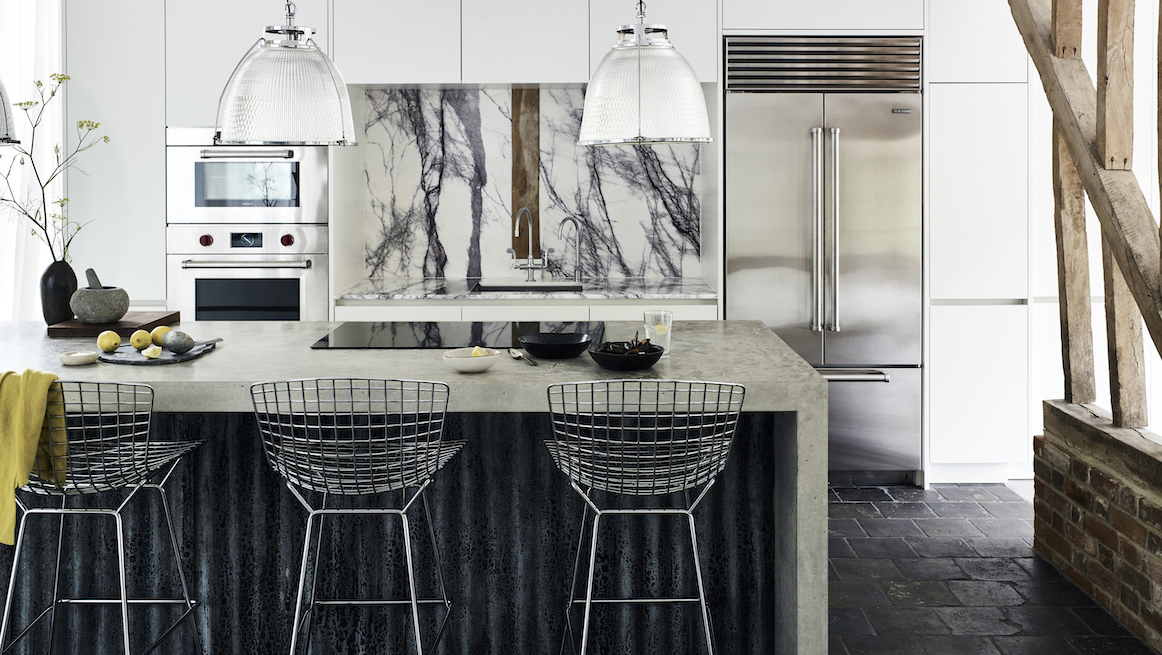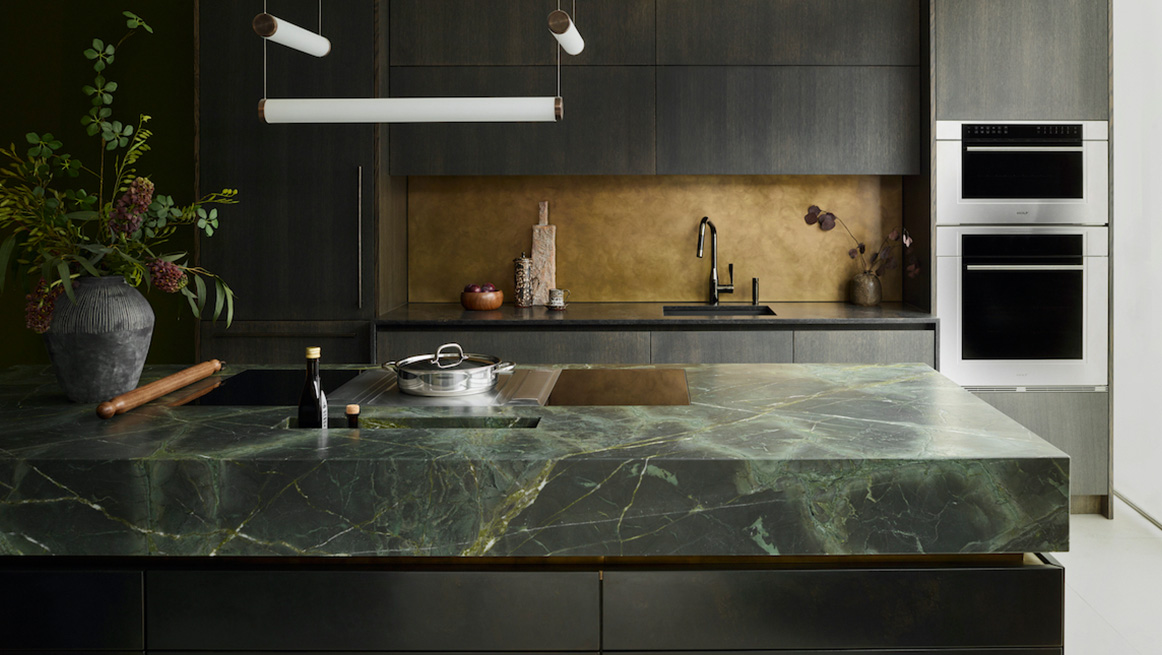From vision to reality: The case for collaborative design

In luxury residential design, the most successful projects are built on one thing above all else: collaboration. When developers, architects and interior designers come together with their chosen kitchen makers early, ideas flow more freely, challenges are solved long before they reach site, and the final spaces feel coherent, intentional and perfectly appointed. It’s the difference between a kitchen that simply fills a gap on a floorplan and one that brings the wow.
Increasingly, specifiers requiring high-end bespoke cabinetry see the kitchen as just one component in a wider interior fit-out, alongside equally important spaces such as utilities, dressing rooms, bathrooms and living areas. Collaborating on these spaces in a holistic way ensures flawless functionality and high-grade aesthetics – ultimately supporting quicker sales of prime developments and highly satisfied clients in private residential projects. Teamwork really does make the dream work!

Why early collaboration matters
At concept stage, architects and interior designers set the tone, volume and flow of a home. Involving a bespoke kitchen specialist at this point allows spatial planning to evolve harmoniously. Proportion, circulation and sightlines can be resolved with the kitchen’s technical requirements already in mind. Services routes, structural constraints, smart tech and appliance integration are coordinated from day one, rather than emerging as late-stage site issues.
For any project where budgets, timelines and buildability matter, this joined-up approach prevents unwelcome compromises. Ventilation routes are discreet, lighting coordination is seamless, and detailed finishes are perfectly executed because the kitchen design team were part of the conversation from the beginning.

A smoother route from planning to procurement
To give every project the best chance of success, we recommend getting your kitchen maker involved no later than RIBA Stages 2–3 (Concept Design and Spatial Coordination). This is when the architectural vision starts to solidify, and the design becomes truly buildable. Collaboration at this point naturally leads to cleaner tender documentation, fewer provisional sums and far less risk of redesign once construction begins.
Roundhouse’s early-stage input – whether it’s appliance specification, pocket-door engineering, carcass tolerances or material feasibility – helps the lead professionals make confident decisions before drawings are signed off. It brings clarity, cost certainty and a calm, design-led approach to programme planning.

Design freedom, grounded in buildability
Treating your bespoke kitchen maker as a design partner unlocks enormous creative potential. Complex islands, stone-wrapped steel, architectural pantries and seamless cladding details all become more achievable when our expert team contribute during early design reviews.
Because technical implications are flagged early, architects and interior designers gain the confidence to push aesthetic boundaries while retaining buildability. It’s the route to bespoke solutions that are ambitious yet deliverable – essential in prime and super-prime residential projects where the end client expects craftsmanship and perfection in equal measure.

Keeping design intent and costings aligned
For projects that require multiple specification tiers, the Roundhouse Studio collection adds another layer of creative versatility. Developed with the same design intelligence as our bespoke line, Studio cabinetry can be used to deliver a tailored, high-spec aesthetic in the main kitchen. And in super prime residential projects – where our Design collection typically leads the brief – Studio offers a perfectly pitched option for secondary spaces, supporting design consistency and programme efficiency without compromising quality.
In luxury homes with multiple service rooms, Studio is also an ideal choice for utilities, pantries, laundry rooms and back kitchens. Studio’s robust, British-built construction and clean architectural aesthetic helps achieve visual continuity without pushing the project beyond budget or time constraints.

Whole-home joinery: one maker, one language
As luxury residential design becomes increasingly cohesive, specifiers are looking for a single partner who can deliver consistent, high-quality fitted furniture throughout the entire home. Roundhouse supports this with a full suite of whole-home solutions, spanning:
- Wardrobes and dressing rooms
- Bathroom vanity furniture
- Hallway storage and media units
- Home offices and study spaces
- Architectural joinery for circulation areas
For developers, architects and interior designers, this multiroom capability reduces the stress of multiple supplier coordination, while ensuring a unified material palette and design consistency across all rooms.
Roundhouse as your next project partner
For nearly 30 years, Roundhouse has been working with architects, interior designers and developers on prime and super prime residential projects across the UK and internationally. Our design, manufacturing and installation teams provide CAD support, feasibility guidance, material samples, site surveys, installation, full snagging and final sign-offs.
Whether the requirement is bespoke kitchen design integration, Studio cabinetry for service spaces or whole-home joinery, including Roundhouse as part of your wider team ensures the transition from vision to reality is absolutely seamless.
To discover more about How we Work, why not give your nearest showroom a call?
Frequently Asked Questions – From Vision to reality
Why is early collaboration with a bespoke kitchen maker important in luxury residential design?
Early collaboration ensures that the architectural vision, spatial planning and technical requirements evolve together from the concept stage. By involving a bespoke kitchen specialist at RIBA Stages 2–3, architects and interior designers can coordinate services, structural elements, smart technology and appliance integration seamlessly, avoiding late-stage compromises and delivering coherent, buildable spaces.
How does Roundhouse support architects, interior designers and developers during the design process?
Roundhouse partners closely with design professionals to provide CAD support, feasibility advice, material samples, site surveys, installation and full snagging. Their early-stage input, covering everything from appliance specification to material feasibility, brings clarity, cost certainty and design confidence throughout the project.
What are the benefits of using Roundhouse for whole-home joinery solutions?
Roundhouse offers a unified design language across the entire home, producing wardrobes, dressing rooms, bathroom vanities, hallway storage, home offices and media units. This whole-home approach ensures visual and material consistency, simplifies supplier coordination and maintains the high-quality aesthetic expected in prime and super-prime developments.
What is the difference between Roundhouse’s Bespoke and Studio collections?
Roundhouse’s Bespoke collection leads the design in super-prime residential projects, offering complete creative freedom and craftsmanship. The Studio collection, developed with the same design intelligence, provides a cost-efficient yet high-spec solution for secondary spaces such as utilities, pantries and back kitchens—supporting both design consistency and programme efficiency across the home.



