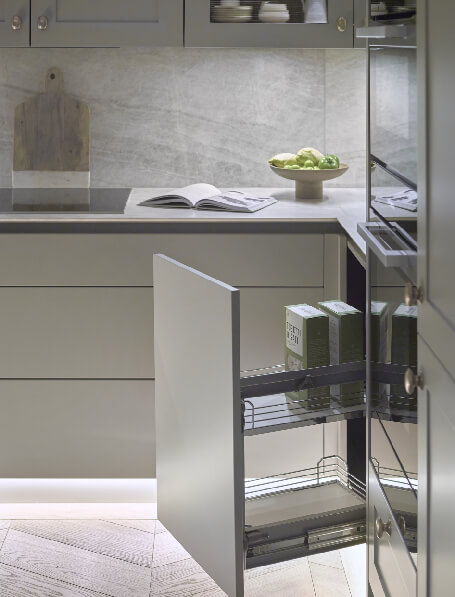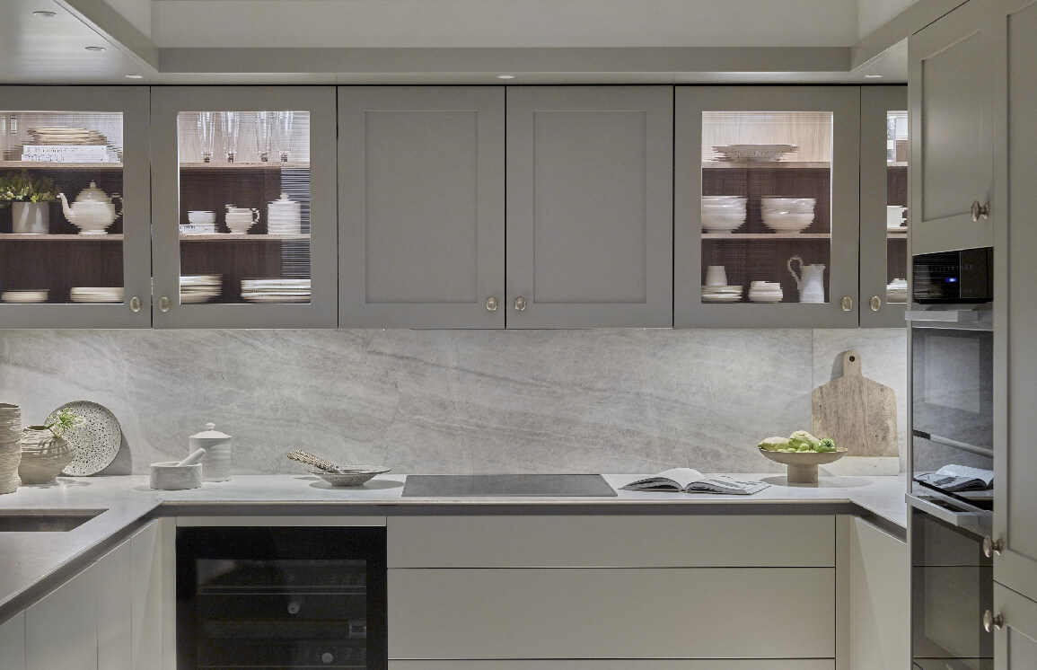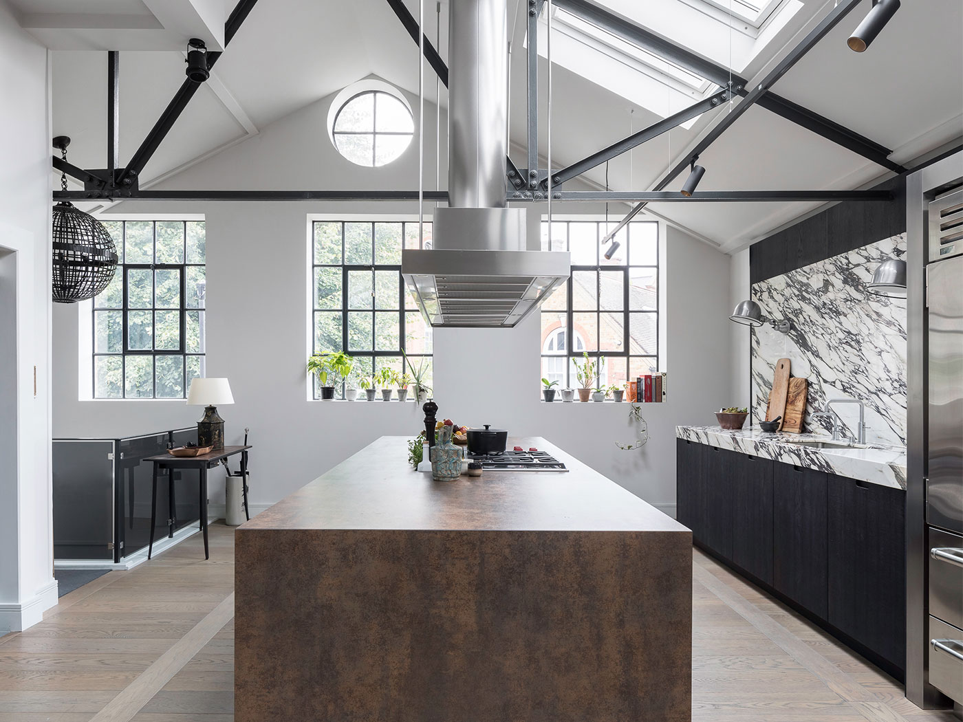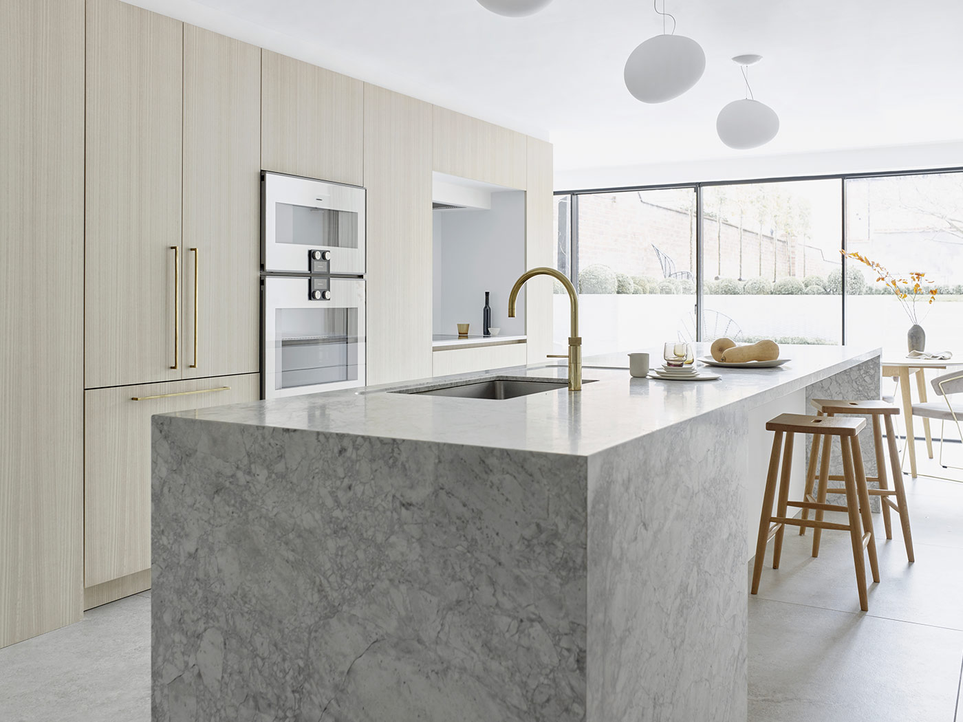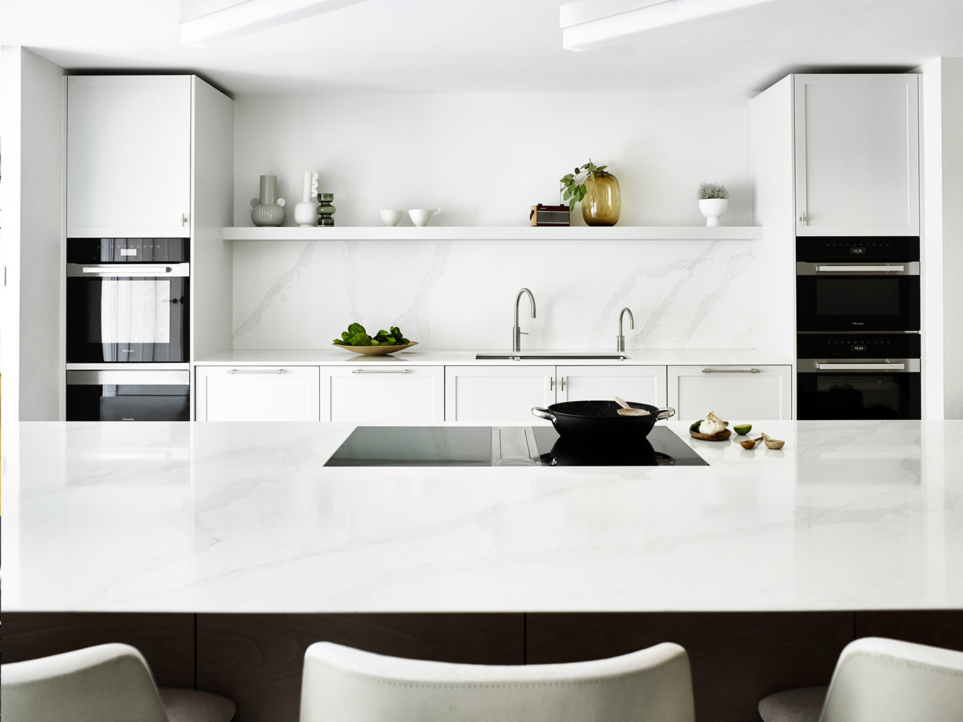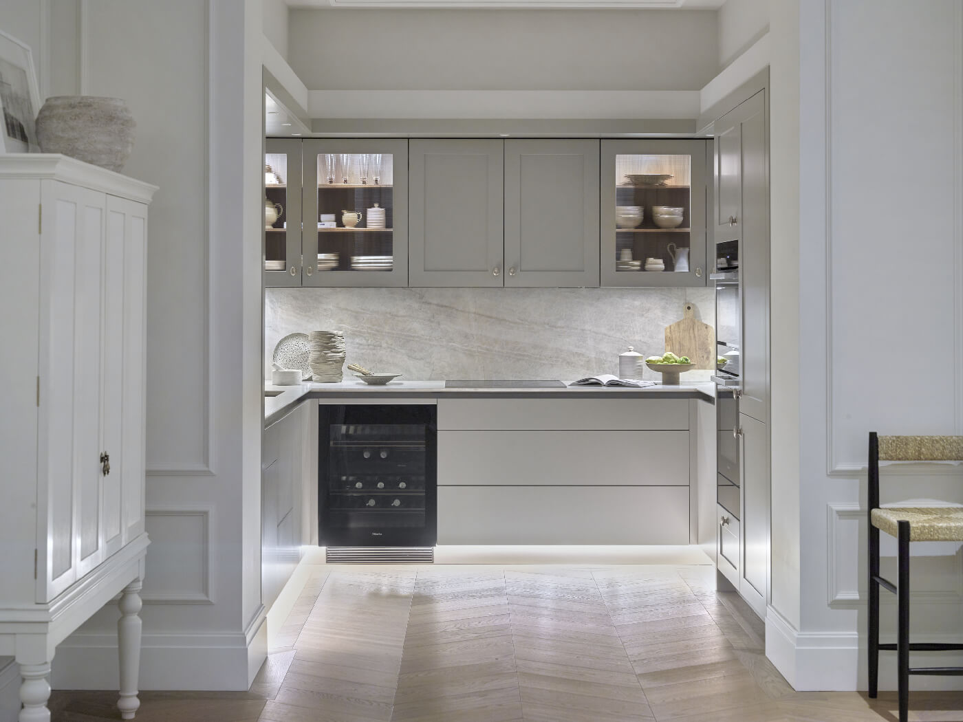
Auriens Chelsea Apartments
An bespoke kitchen Lay on Classic and Urbo in matt lacquer Little Greene French Dark Grey and Little Greene Slaked lime.
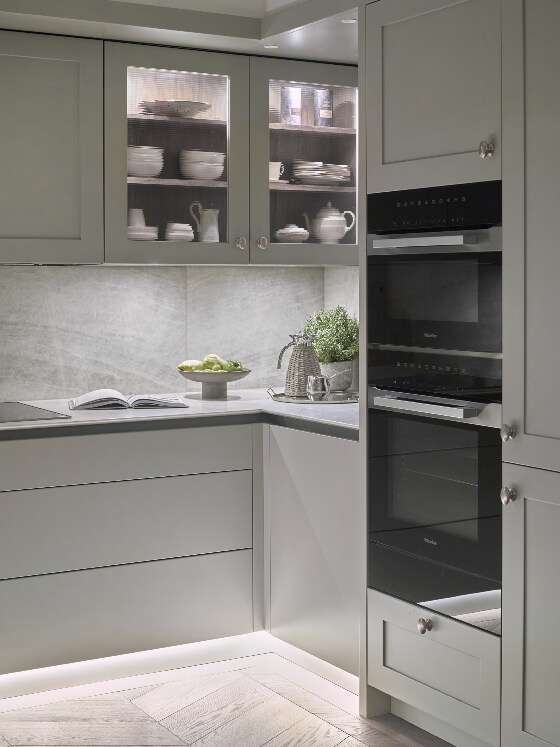
Specifications
Style: Classic and Urbo
Finishes: Matt lacquer Little Greene French Dark Grey and Little Greene Slaked lime, Taj Mahal sharknose edge work surface and splashback
Chelsea – Apartment G05
Roundhouse has designed and manufactured all the bespoke kitchens for the 56 one- and two-bedroom (900 sq ft to 2000 sq ft) apartments at Auriens Chelsea, a residence allowing you to make the most of your later life. Contemporary yet classic in design, Auriens Chelsea enjoys a prime location just off the King’s Road. Each apartment has been expertly designed using the best in British craftsmanship.
The bespoke kitchen incorporated clever design features such as smart technology motorised kitchen cabinets and a hidden pull out table system with easy access providing an extra worksurface. Minimum spacing requirements were designed around the kitchen islands to allow for wheelchair users and the bins were motorised for ease by pushing the face of the door for the bin to pop open.
