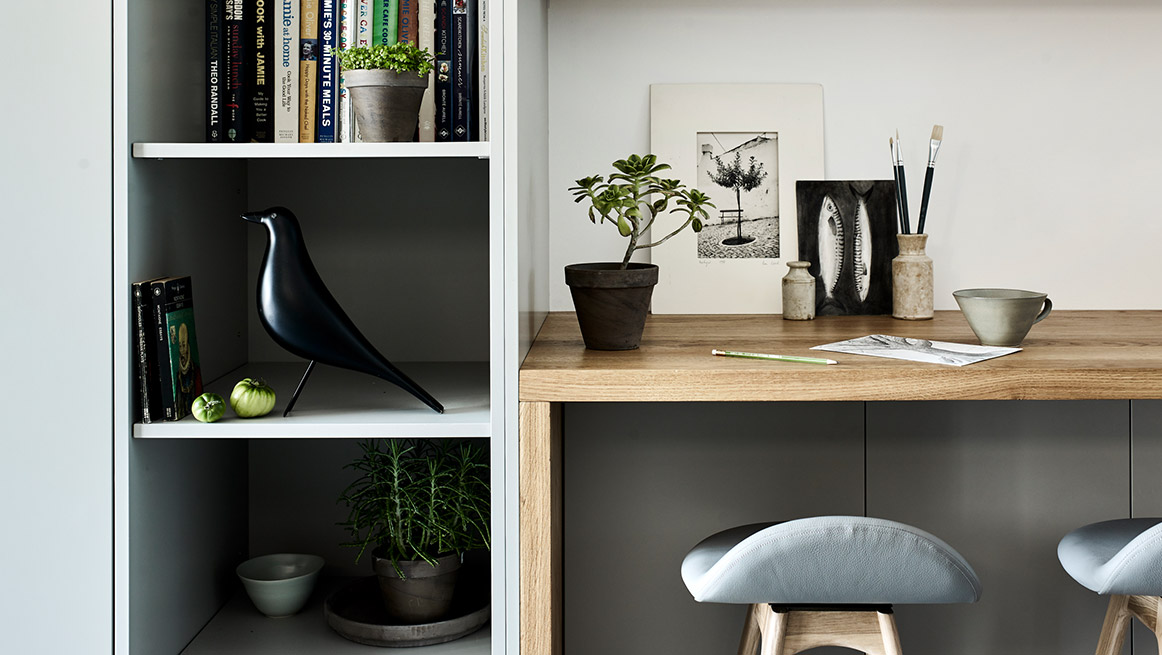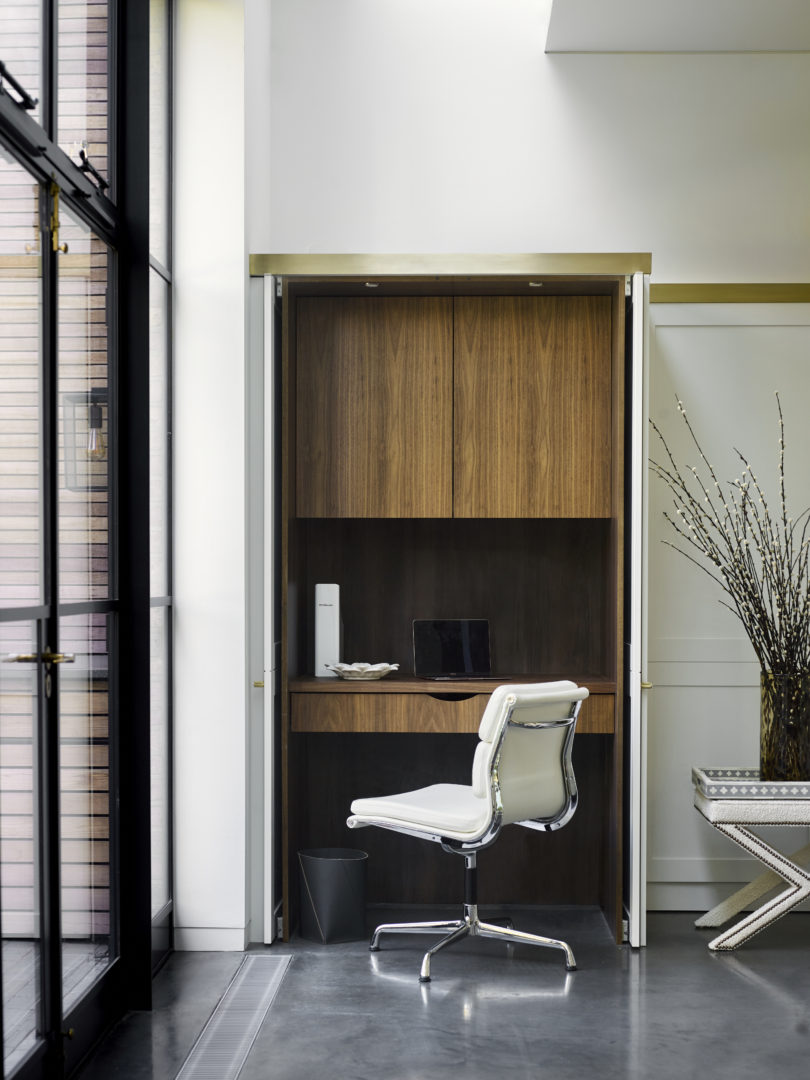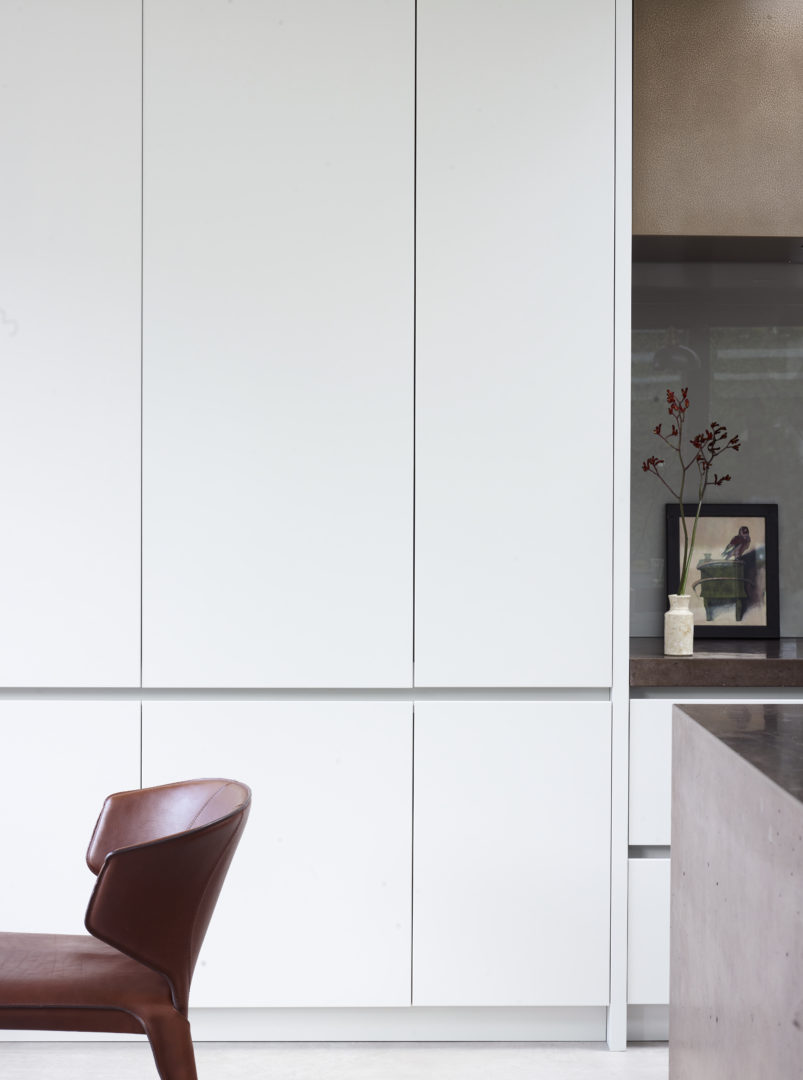Family Kitchen and Bespoke Designs


A family kitchen is at the heart of the home so it’s important to create a functional design that works for everyone. The kitchen should be a practical space that can be used in many ways besides preparing meals. Many kitchen designs are quite restrictive, but with a completely bespoke design, the kitchen space can be anything you want it to be, from customised cabinets through to tailored fixtures and fittings. The design of a kitchen needs to reflect the multi-functional nature of today’s living areas and include distinct areas to allow everyone to work in the kitchen on different things at the same time. There should be plenty of room to prepare and cook food, an area for dining and a place where you can entertain guests or for the children to do their homework. Identifying exactly what you want is the first step in planning the perfect family kitchen. Once you have a good idea of your requirements you can start to pull together a workable design.

One of the best ways you can create more storage and add more space to your kitchen is, if the space allows an island or breakfast bar. Ideal as an extra worksurface they can serve a variety of purposes from dining through to preparing food. A well-designed kitchen should have plenty of storage from floor to ceiling cabinets through to deep pan drawers and good sized base and wall units. Quality shelving and hanging racks are also great for storage too. Achieving the right balance of storage and style is the key to good kitchen design. The shape of the room will often determine the type of kitchen that you can create. U shaped designs are good, or L shaped layouts also work well which can be complemented with an island creating more space and places to work.
The most important thing to consider is designing a functional space that works for the whole family – from young to not as young. Make it aesthetically pleasing, functional and true to the personalities in your family.
.



