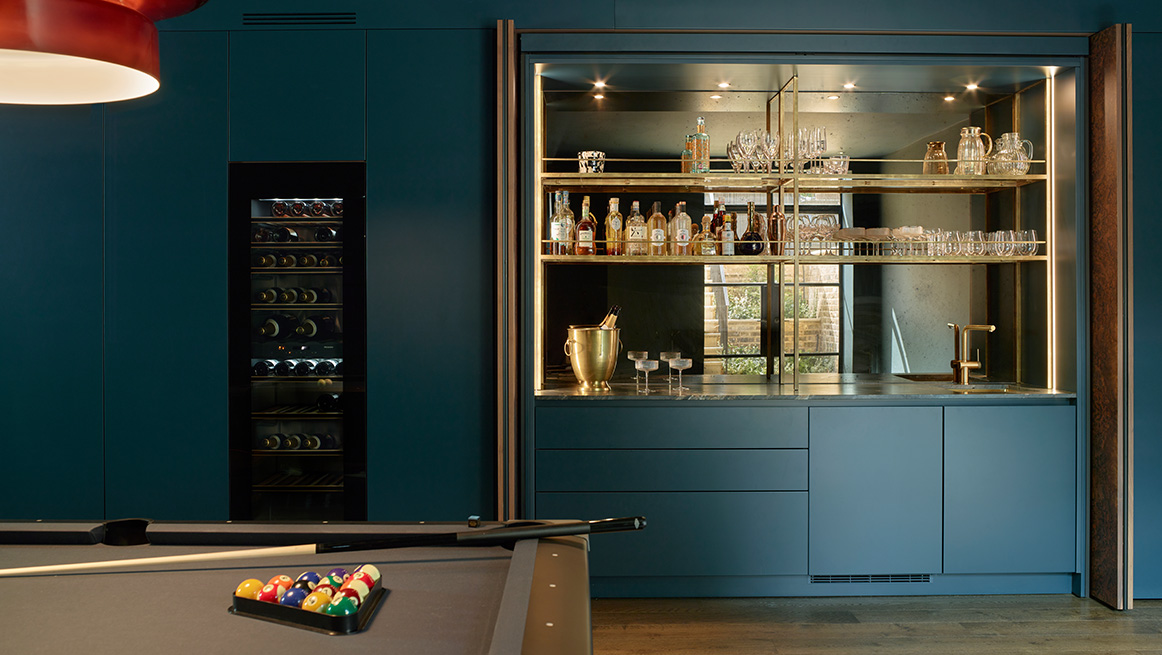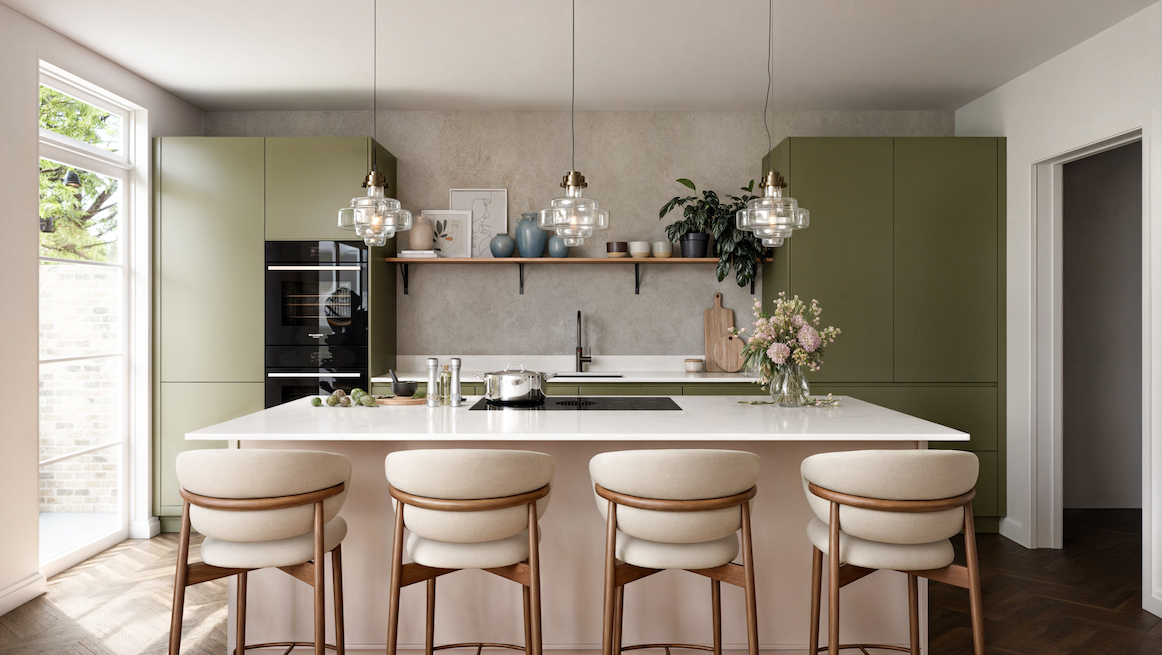Kitchen integration in Listed Buildings: Balancing heritage character with modern functionality
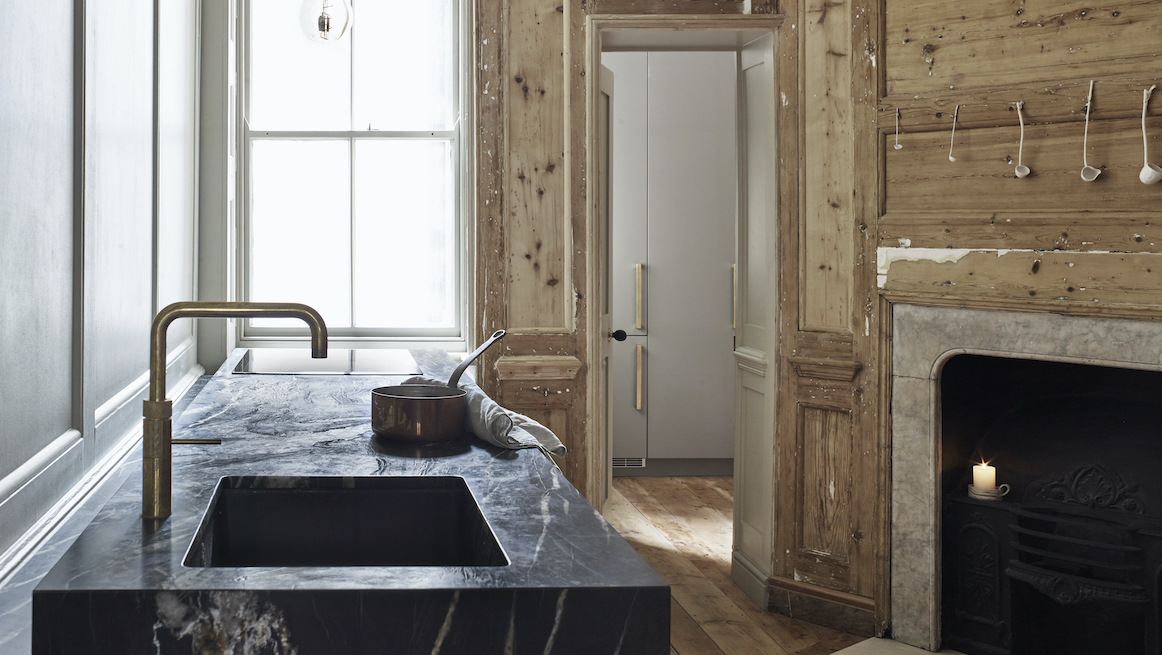
Designing a luxury kitchen for a listed building is both a privilege and a challenge. These properties – whether in the historic heart of London, the honey-stone villages of the Cotswolds, or the Georgian terraces of Bath and beyond – carry centuries of architectural heritage. Yet they must also serve as working homes, with the demands of modern life at their core. At Roundhouse, our approach to creating kitchens for listed buildings is to respect the building’s fabric while delivering contemporary, functional spaces tailored to 21st-century living.
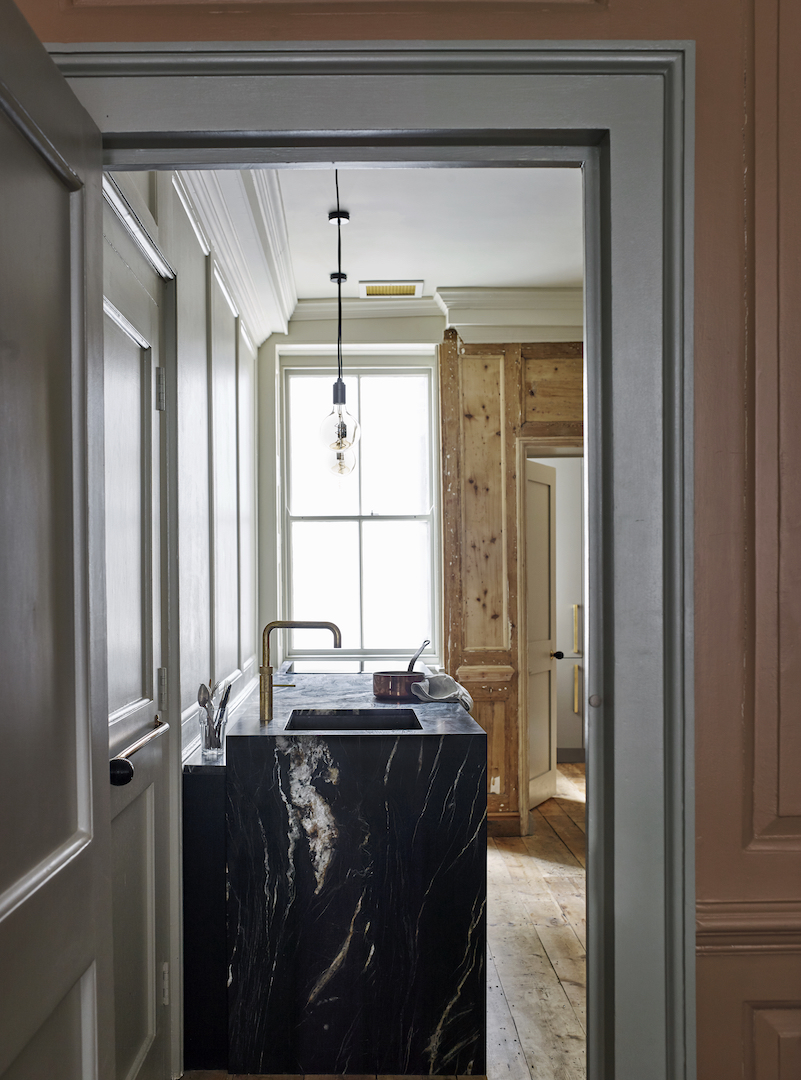
Considering compliance
The first step is understanding what is permissible. When planning a new kitchen, the level of heritage protection depends on your building’s grade. Grade I listed buildings (around 2.5% of listings) are of exceptional national importance, so any alteration – even fitting new cabinetry – requires consent and must prioritise preservation.
Grade II listed buildings (the majority of heritage homes) are more flexible. Replacing modern kitchen fittings is usually acceptable, but altering original features, walls or services will usually require approval. The same is true in conservation areas, where even relatively small changes may be subject to approval from the local conservation officer. Working with a kitchen company that understands these regulations ensures your design remains compliant while still achieving the functionality you need.
Our Grade II listed Meard Street project demonstrates how to navigate heritage restrictions with sensitivity and ingenuity. Original Georgian panelling, sash windows, hearth and internal walls were all protected, so our designers worked with the owner to preserve the space’s spartan, textural quality and deep sense of history, while ensuring the new kitchen had presence. For example, to avoid the worktop cutting across the mouldings, the main run of units was stepped down at the back. This awkward detail became an asset: a slim channel for oils and utensils, softly lit at night to highlight the panelling.
How to get your plans approved first time
Gaining consent is often the most challenging part of the journey. Local authorities and conservation officers expect proposals to demonstrate sensitivity to heritage while offering clear benefits to the homeowner. This is where bespoke specialists with architectural backgrounds, like Roundhouse’s design team, can prove invaluable.
We prepare detailed drawings and specifications that respect original layouts, show how services will be integrated without damage, and highlight where interventions are minimal (and reversible, if required). By anticipating questions conservation officers may raise, we increase the likelihood of approvals being granted first time – avoiding costly delays and redesigns.
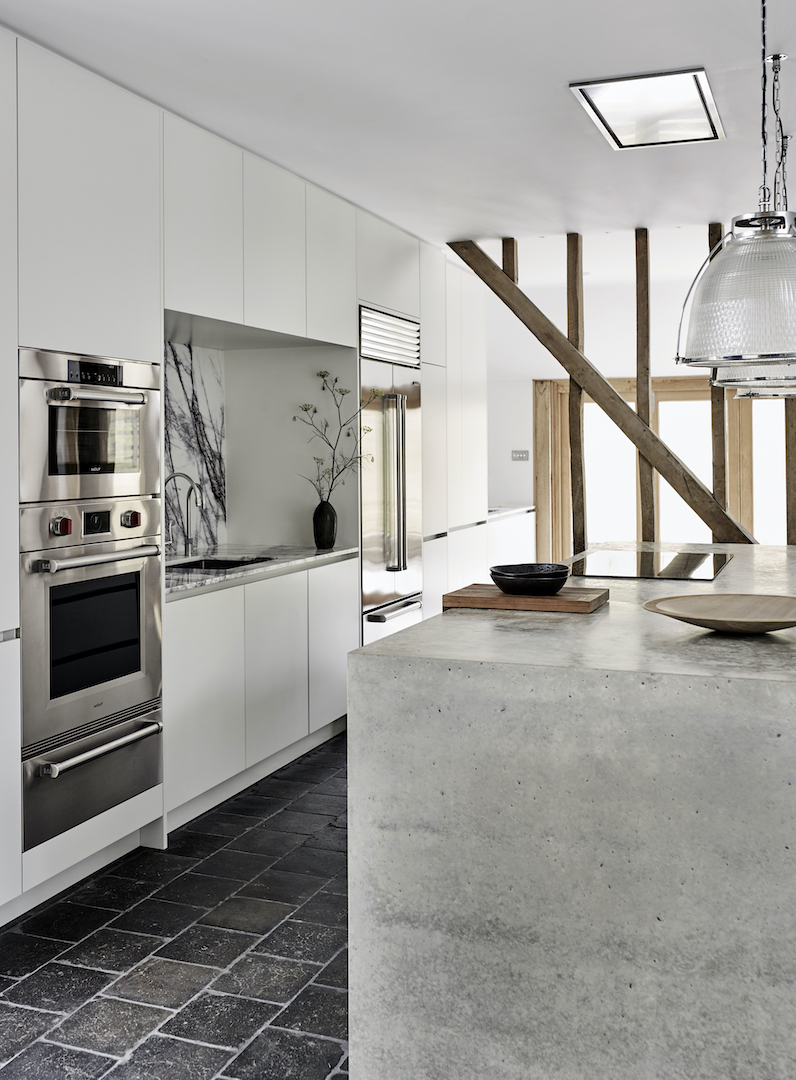
Designing with minimal disruption
One of the most frequent questions we’re asked is how to route services – plumbing, ducting, wiring – in a way that doesn’t compromise the original fabric of the building. The key is planning with restraint. Flues and extractors, for example, should be concealed within existing chimney breasts or directed through roof vents, rather than cutting into historic walls. If external venting isn’t an option, we can recommend advanced recirculating extractors with high-grade filters, designed to keep the air fresh while protecting precious interiors from lingering grease and odours. Similarly, cabling can often be run discreetly through voids in our cabinetry, ensuring reversibility.
Preserving features such as stone flooring, original cornices, or exposed beams is central to the design ethos. A Roundhouse kitchen is never imposed on a space: it is fitted with sensitivity so that the historic character is respected and embraced. In our Bottom House Farm project, salvaged elements from the original barn sit alongside a polished concrete and patinated corrugated iron kitchen island, grounding the scheme in the historic vernacular of the building. Against this backdrop, the sleek cabinetry is unapologetically contemporary, its clean lines offset by a stunning Lilac Milas marble splashback – a bold canvas of colour and contrast.
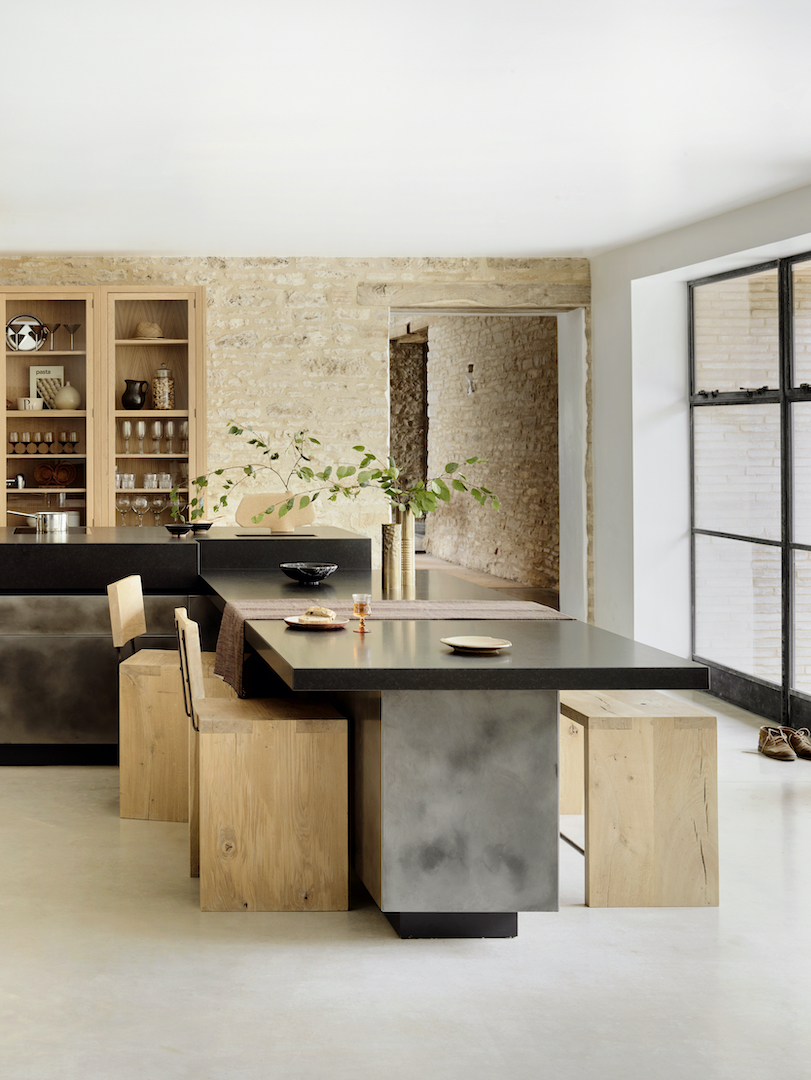
Marrying old and new
Many clients assume a heritage property kitchen must lean towards the traditional, but, as our Hardings project proves, a contemporary approach can sit beautifully within historic surroundings when handled with care. Choosing materials that have integrity – oak, walnut, natural stone – creates a dialogue with the building’s original palette, while allowing for modern detailing.
In listed buildings across London and the Cotswolds, we’ve used cabinetry with minimal junctions and shadow gaps to create a sense of refinement without visual noise. Surfaces such as honed marble, quartzite, or even microcement provide durability while complementing the building’s tactile qualities. Breathable finishes and natural paints can also be specified to ensure walls remain healthy and damp-free, which is essential in older structures.
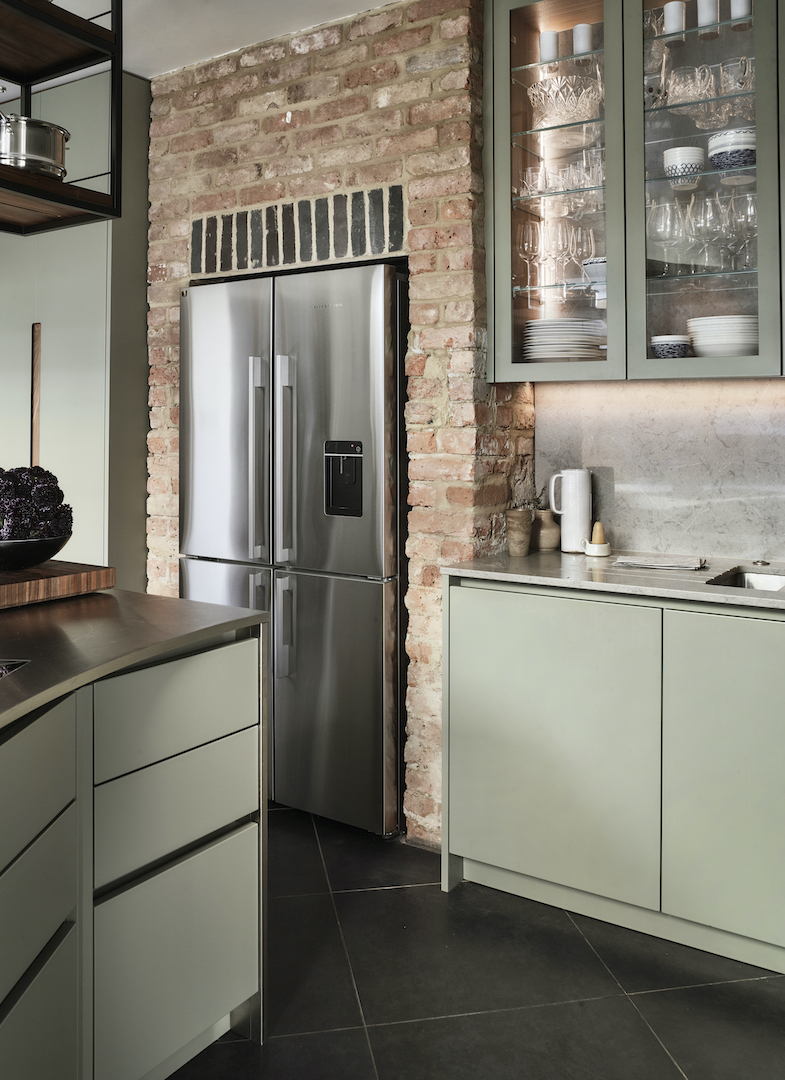
Embracing all the mod-cons
A listed building kitchen should work as seamlessly as any contemporary space. The difference lies in how the modern is woven in. The art is in concealing technology so that dishwashers, fridges and other integrated appliances melt into bespoke cabinetry, delivering convenience without compromising character. In our Davies project, a high-capacity American-style fridge freezer, complete with filtered water and ice on tap, was tucked into an original alcove, providing a harmonious marriage of old and new.
Discreet lighting solutions, such as under-shelf LEDs or pendants in warm metals, provide the atmospheric glow that makes the space welcoming. Smart home systems can be woven in too, from app-controlled ovens to lighting systems concealed within the joinery. What matters is that the technology enhances day-to-day living while remaining secondary to the architectural experience.
A heritage-led, contemporary result
Integrating a kitchen into a listed building is about balance: safeguarding the integrity of the past while supporting effortless modern living. At Roundhouse, our experience designing bespoke kitchens in London, Bath, the Cotswolds and beyond ensures every detail is handled with architectural sensitivity.
Whether you’re seeking to preserve original stonework, navigate listed building consent, or create a kitchen that feels both sleek and sympathetic, our designers bring expertise, craftsmanship, and a respect for heritage. The result is a space where history and contemporary living coexist beautifully – a true heart of the home for generations to come.
Book a design consultation to discover how Roundhouse can help create a bespoke kitchen that respects heritage while embracing modern functionality.
Frequently Asked Questions – Designing Kitchens for Listed Buildings in the UK
Can I install a new kitchen in a listed building?
Yes. Installing a new kitchen in a listed building is possible, but it must be done sensitively and in line with heritage protection rules. Roundhouse specialises in creating bespoke designs that respect original features while delivering modern functionality for everyday living.
Do I need listed building consent to renovate my kitchen?
In most cases, yes. Grade I and Grade II listed properties require listed building consent for alterations that affect historic fabric or layout. Roundhouse designers prepare detailed drawings and specifications to help clients gain approval first time and avoid costly redesigns or delays.
How can I integrate kitchen services without damaging historic walls or floors?
Our approach is to route services such as ducting, cabling and plumbing discreetly through cabinetry or existing voids. This preserves the original structure and ensures changes remain reversible. Modern extractor systems and concealed flues can also maintain air quality without altering historic materials.
How can I balance modern kitchen design with heritage character?
A successful listed building kitchen blends craftsmanship with architectural sensitivity. Roundhouse designs pair natural materials like oak, marble, or quartzite with concealed appliances and subtle lighting, creating spaces that celebrate heritage while embracing 21st-century living.

