Kitchen project spotlight
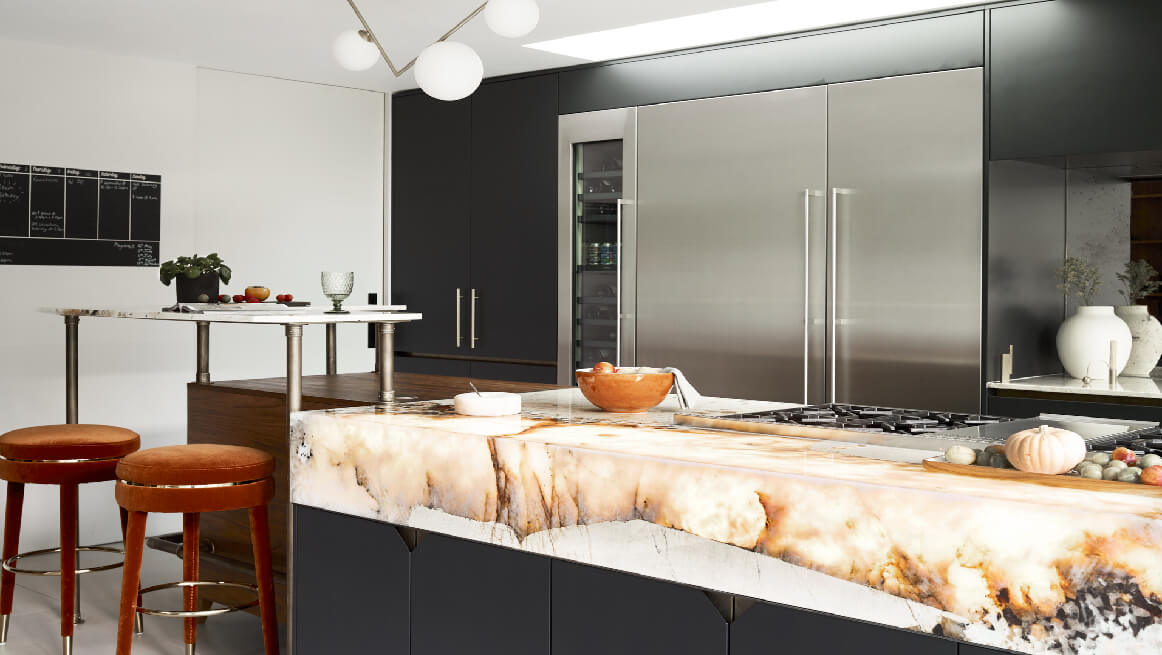
Kitchen Case Study – Avenue
The clients wanted a unique and beautiful bespoke kitchen that would work for them as a family; a kitchen that would stand the test of time, and work for both grown-up and family time.
The large range top, large ovens and warming drawer are key for their big family roasts. Also essential are the large fridge and freezer as the family often eat at different times of the day due to busy schedules. The keen cooks of the family require plenty of kitchen storage for an assortment of ingredients when hosting dinners with friends and family. The large kitchen island and expansive dining area are great for hosting.
This modern luxury kitchen has lots of concealed storage so the area can be cleared quickly and always look tidy. A large kitchen larder houses the coffee machine and toaster to avoid clutter. This also works to separate breakfast activities from the main cooking.
Make your island glow for evening entertaining
The client wanted the island to glow. This was a first for Roundhouse, we specifically designed an internal lighting system for the worktop to create a striking glow within the natural stone work surface.
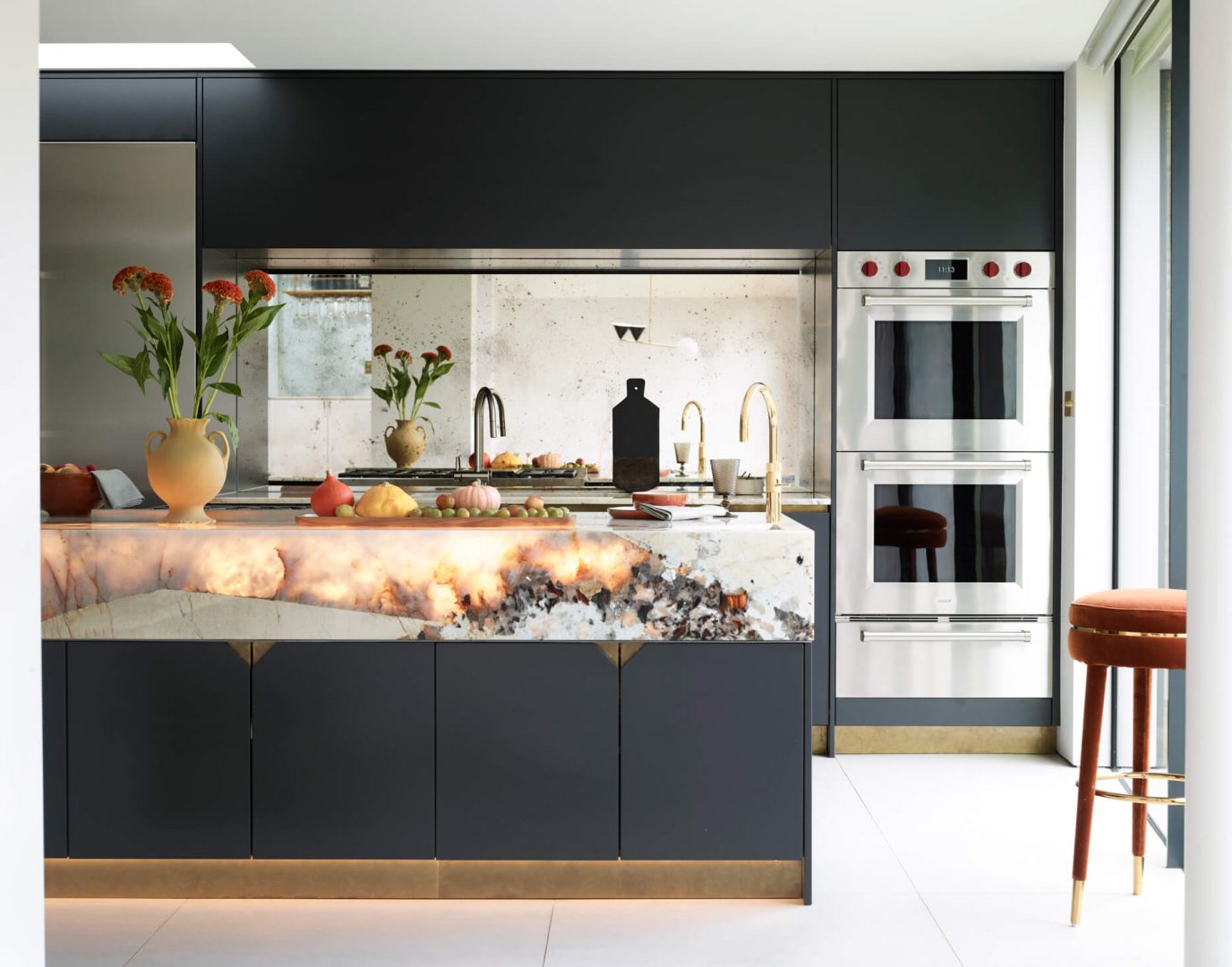
Use a raised breakfast bar to zone the island
We designed this bespoke kitchen, with the active lives of the children in mind. The social area is located away from the cooking zone for safety, allowing for a space at the kitchen island for breakfast whilst parents prepare and pack up lunches, for example.
As the size of kitchen island exceeds the stone slab size, and joins can look undesirable, we changed the material and height at the seating end of the kitchen island to create a design feature with brass legs and detailing for eye-catching focal point.
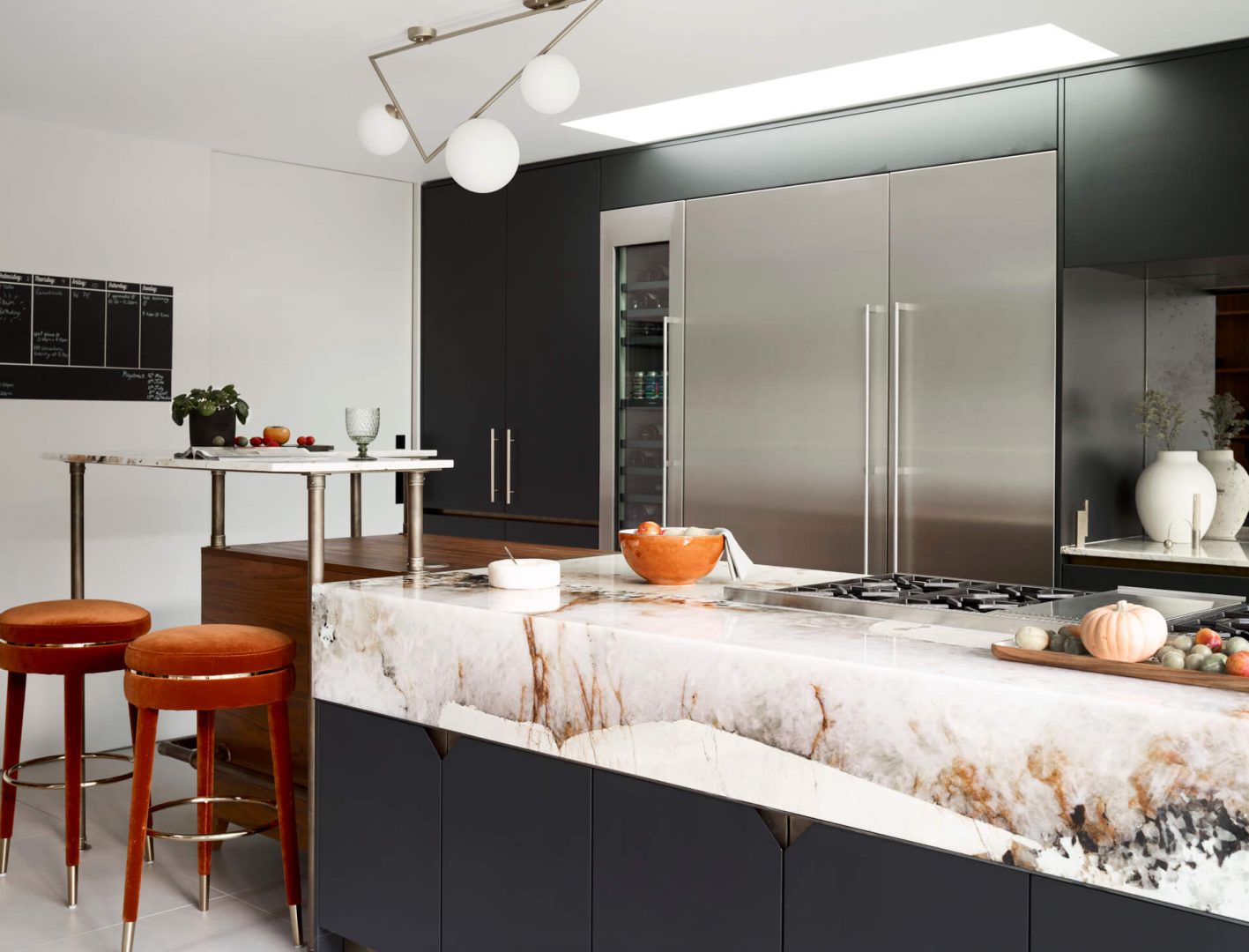
Utilise awkward spaces for storage wine storage
The bespoke Pearl Gold and Oak wine area in the basement is just a few steps away from the kitchen and is a great example of compact, clever design.
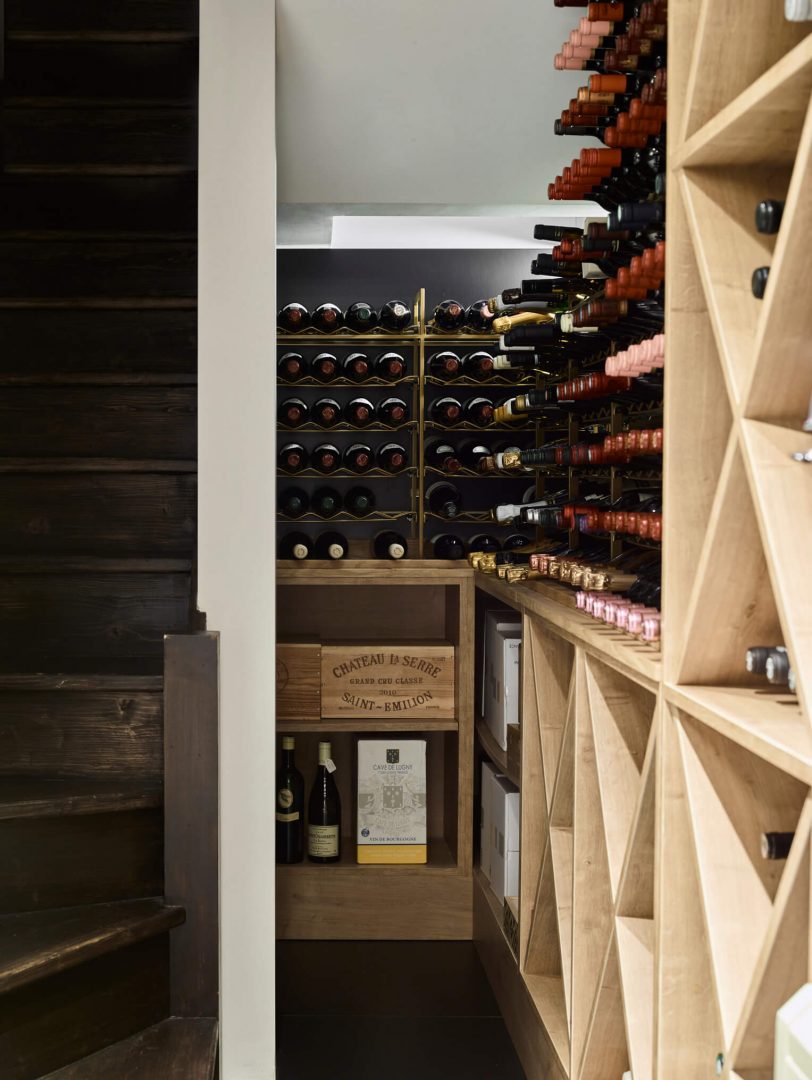
Separate the bar area
A separate Pearl Gold bespoke hanging bar with reeded glass trimmings was created for cocktail making when the children are asleep or to entertain with friends, striking a balance between having a grown-up area while still maintaining the feeling of a family home.
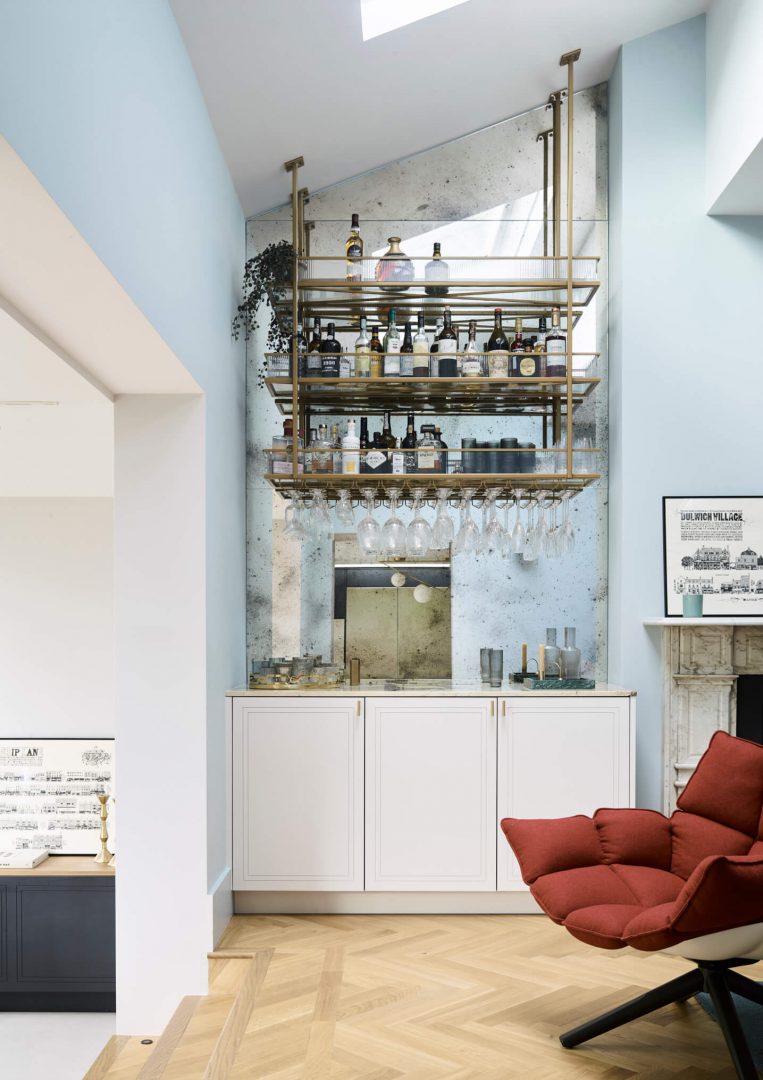
Incorporate an extra sink on the island
We incorporated a separate drinks sink and tap on the kitchen island so that the children and guests can access chilled sparking water without getting in the way of the cook.
A key part of the design brief was for the architecture of the house to be reflected within the kitchen design. The triangular skylights have been incorporated into the design with a bespoke brass triangle sink, brass detailing on the undercounter cabinetry and the angular crystals set within the worksurface.
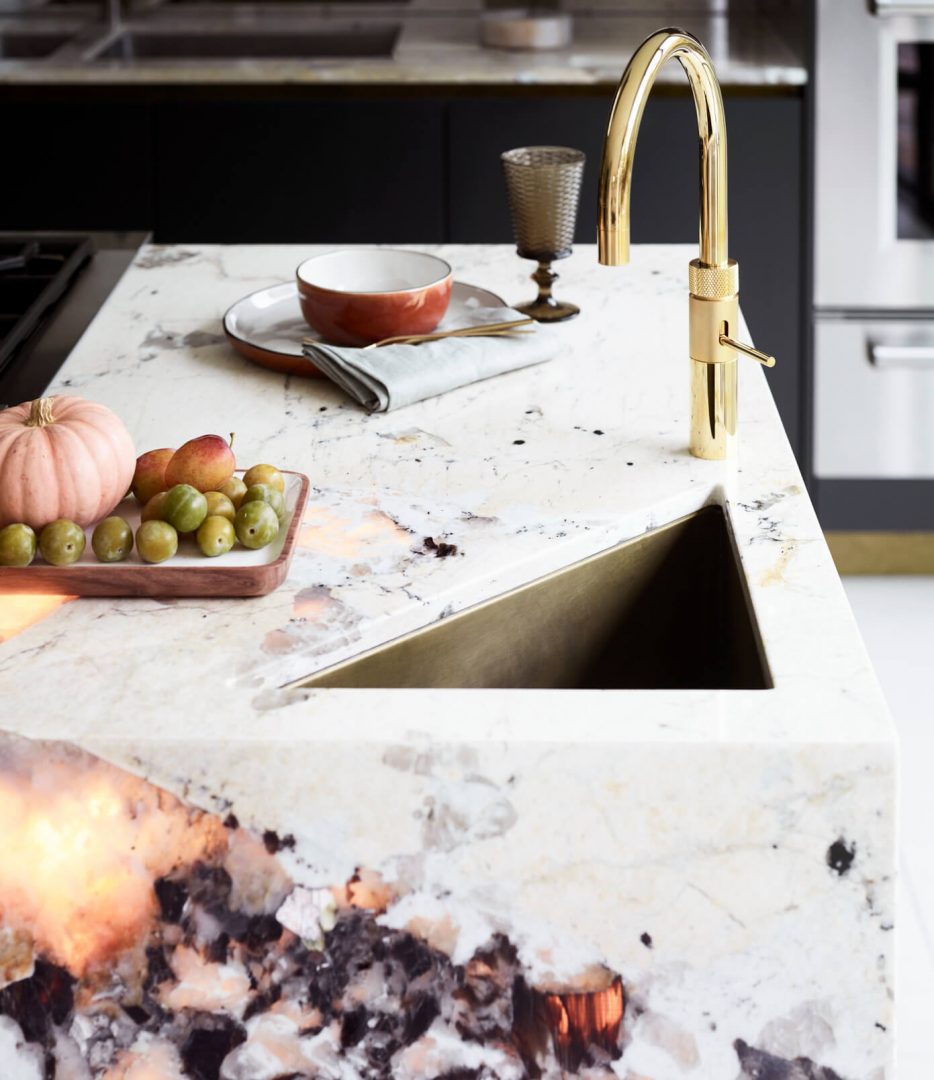
Make it sustainable
A timber elements are FSC registered and from sustainably managed forests, and we are part of a tree-planting scheme with The Woodland Trust that puts back for tomorrow what we take out of the environment today. We also used off-cuts of the Patagonia Quartzite from the kitchen in the bar area to save waste and extra slabs, and all the cabinets and metal work were manufactured in the UK at our factory in Malvern, Worcestershire. All our timber offcuts and the dust from the extraction system get fed into our Biomass boiler, as fuel resulting in heating and hot water for the factory – reducing landfill and emissions from transport to the waste disposal.
If you’d like to read more about the latest design trends, get advice about what to choose and how to plan your own bespoke kitchen, or enter an exclusive competition why not sign up for our Newsletter.
Our expert kitchen designers can help you make the best choices for your Roundhouse bespoke kitchen or wardrobes. Visit any of our seven Roundhouse showrooms; Wigmore St, Clapham, Fulham, Richmond, Cambridge, Guildford & Cheltenham and get planning!



