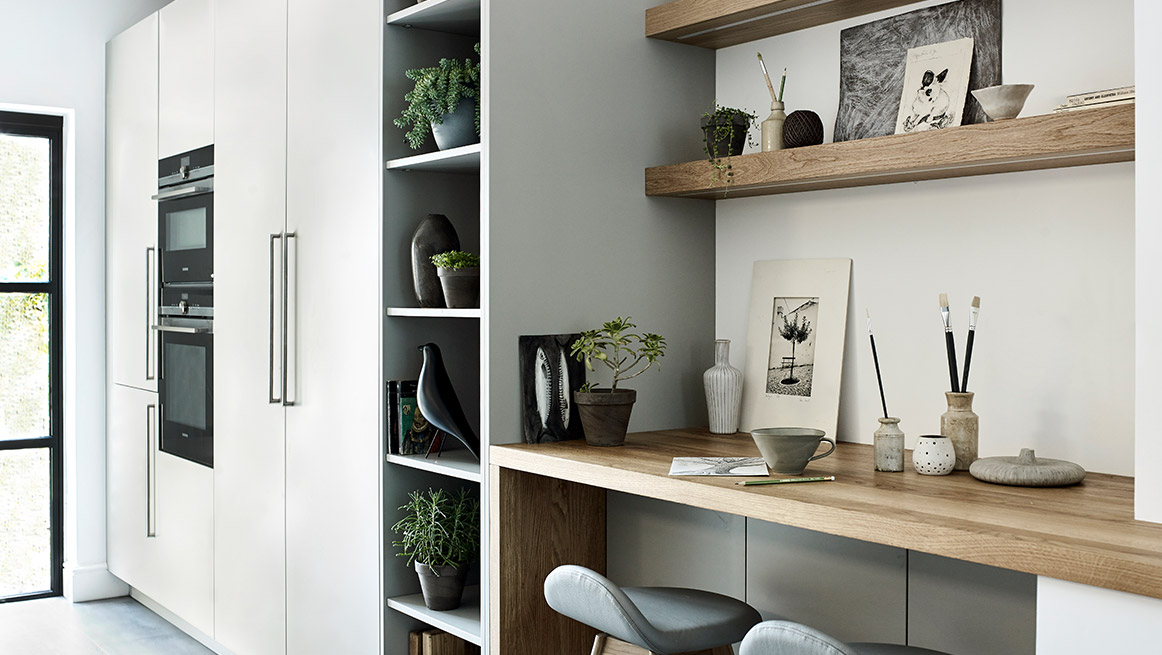Planning an Open Plan Kitchen

An open plan kitchen is growing in popularity because of the way modern families spend time together. Whether the kitchen is joined to a dining area or a living room there’s lots of benefits that can result from creating a light, bright and open kitchen. Even though open plan living can be a great idea it does require a certain amount of skill to get right. Sound control, zoned areas and the right amount of cabinets are all fundamental things to consider. Good design is so important to ensure that the open plan kitchen and living area function effectively without being too disruptive, particularly if the kitchen is open plan into a living room. Creative styling and expert planning will ensure that each space is separate but there is a sense of continuity between the rooms.
Multi-Use
Open plan living can have multiple benefits. Socialise more when entertaining guests, communicate more easily with family or keep an eye on the smaller children while you prepare a snack or meal. A well-designed open plan kitchen can combine living, cooking and entertaining space.
Colour Schemes
Hi-gloss kitchen doors always work well in an open plan kitchen and high quality, stainless steel appliances can really complete the look. You can even go one step further and purchase integrated appliances, so they are all hidden away.

Open plan living is convenient and practical if it is designed in keeping with the space that it opens into. With bespoke kitchen planning, we can create the perfect open plan kitchen that works for you.



