Studio kitchen spotlight...
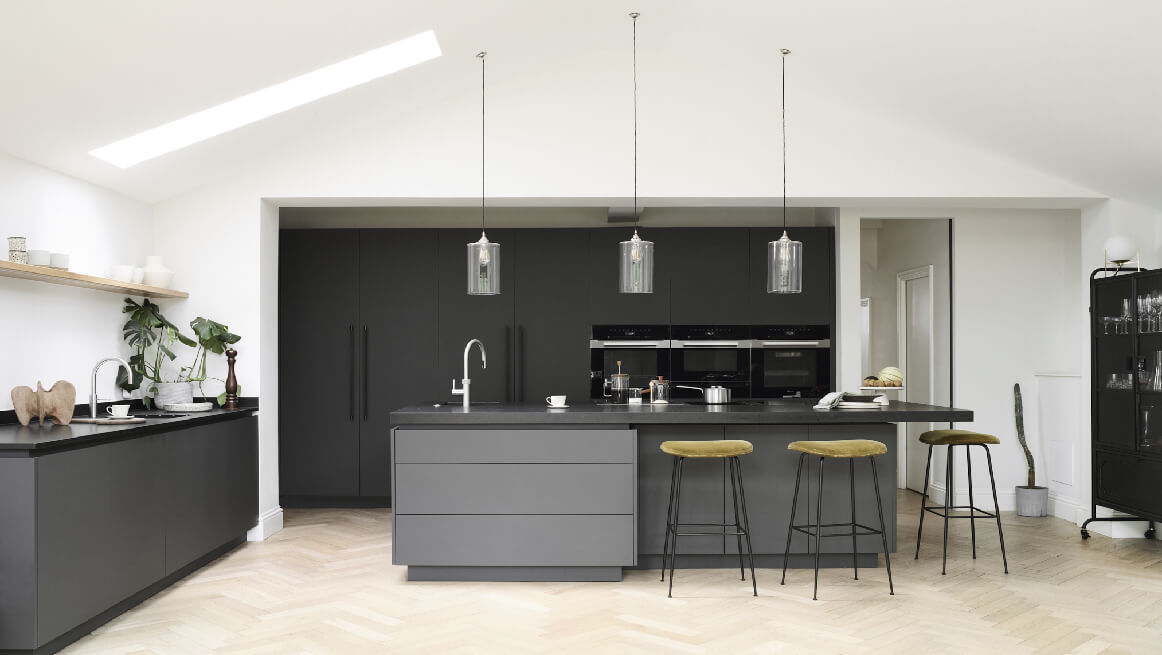
We take a look at one of our recent Studio Collection projects by Ben Hawkswell, Senior Design Consultant at our Richmond showroom. Our beautifully designed Studio range is a capsule range of essential modular cabinets with fixed sizes and internal finishes & configurations. Designed with less flexibility than the bespoke collection and built using more economic materials and processes, Studio offers the same attention to detail and aesthetic considerations. Expertise gleaned from creating the vast range of finishes offered with the bespoke range has informed the selection of elegant finishes for the Studio furniture, which is available in 24 external finishes including matt and textured doors in Urbo and Metro designs and 12 matt lacquer panelled door finishes in the Classic range.
What was the owner’s brief?
Sleek cabinetry, yet highly functional layout with high spec appliances, and subtle details. The design must impress visually!
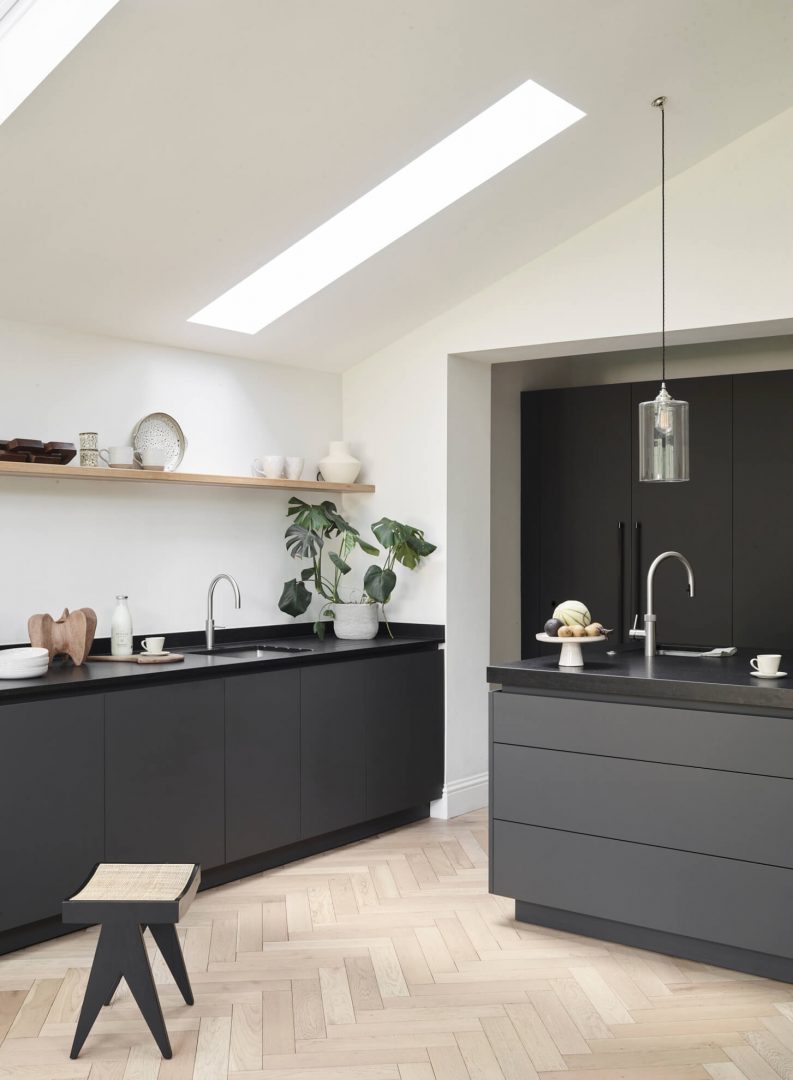
How did you work with the architecture of the room?
The room whilst large, needed to contain a family lounge area and good sized dining table. A number of possible layouts were initially considered, but we elected to push the modern kitchen against the back wall and run the kitchen island parallel to the Crittal doors. This created a good sized floor area for the family to relax and entertain. The tall, pitched ceiling was seen as an opportunity to suspend some beautiful modern kitchen lighting, the client sourced some hand blown glass antique pendants that we set out centrally from the apex.
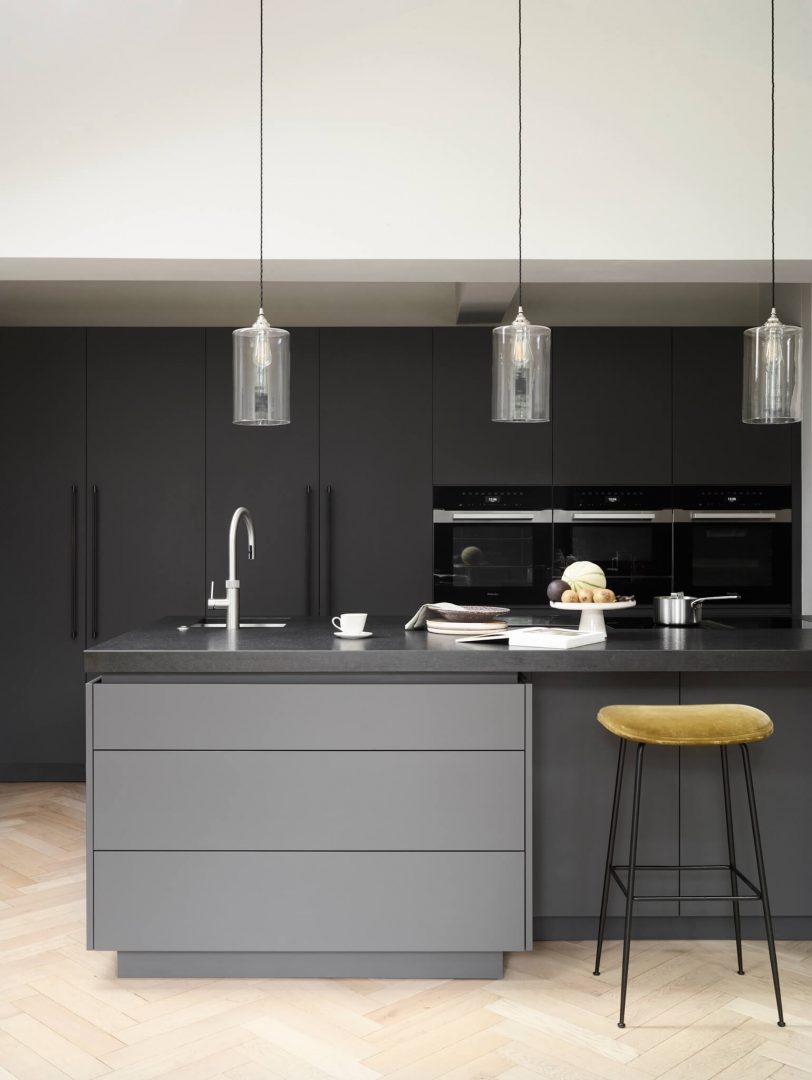
How was the material palette decided?
The contemporary kitchen would be flooded with light from the full width Crittal doors and pitched rooflights, so we could afford to go darker on the palette. We were able to demonstrate a similar kitchen design in our Richmond showroom, which inspired the decision to go with a dark on dark arrangement. The graphite grey kitchen cabinetry sits beautifully on the warm blond oak herringbone.
What are the unique features of the kitchen?
Striking roof lines, contrast between rich timber floor and sleek graphite cabinetry, detailing on the worktops – textured surface and smooth edges.
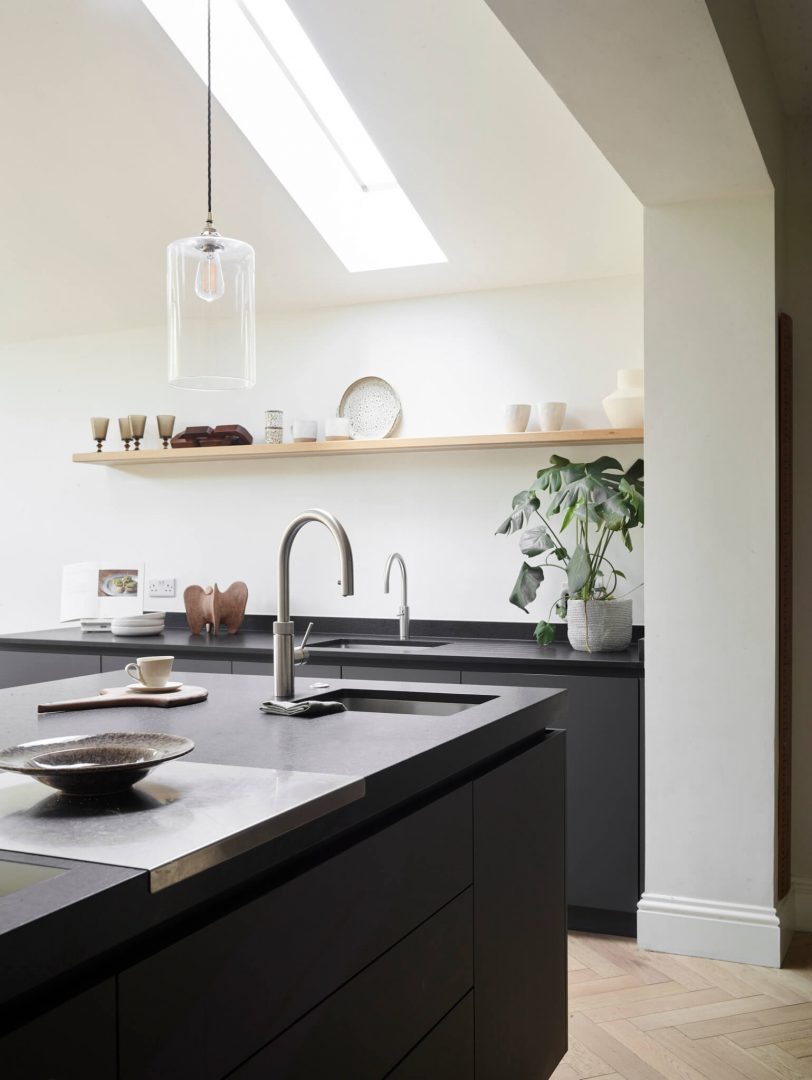
The kitchen features two sinks. Is this becoming the norm and why?
Its two fold. The aim of the kitchen island was to contain nearly everything the chef would require (with fresh storage and cooking appliances close by behind). The arrangement of this designer kitchen encouraged an effortless flow from fresh storage to washing, to chopping to cooking and serving. The two-sink design sets the larger modern kitchen sink with dishwasher on a side run, encouraging ease of use and zones for clearing away or handwashing large items. The zonal design allowed for practical multi person use when several members of the family are involved in the meal preparation.
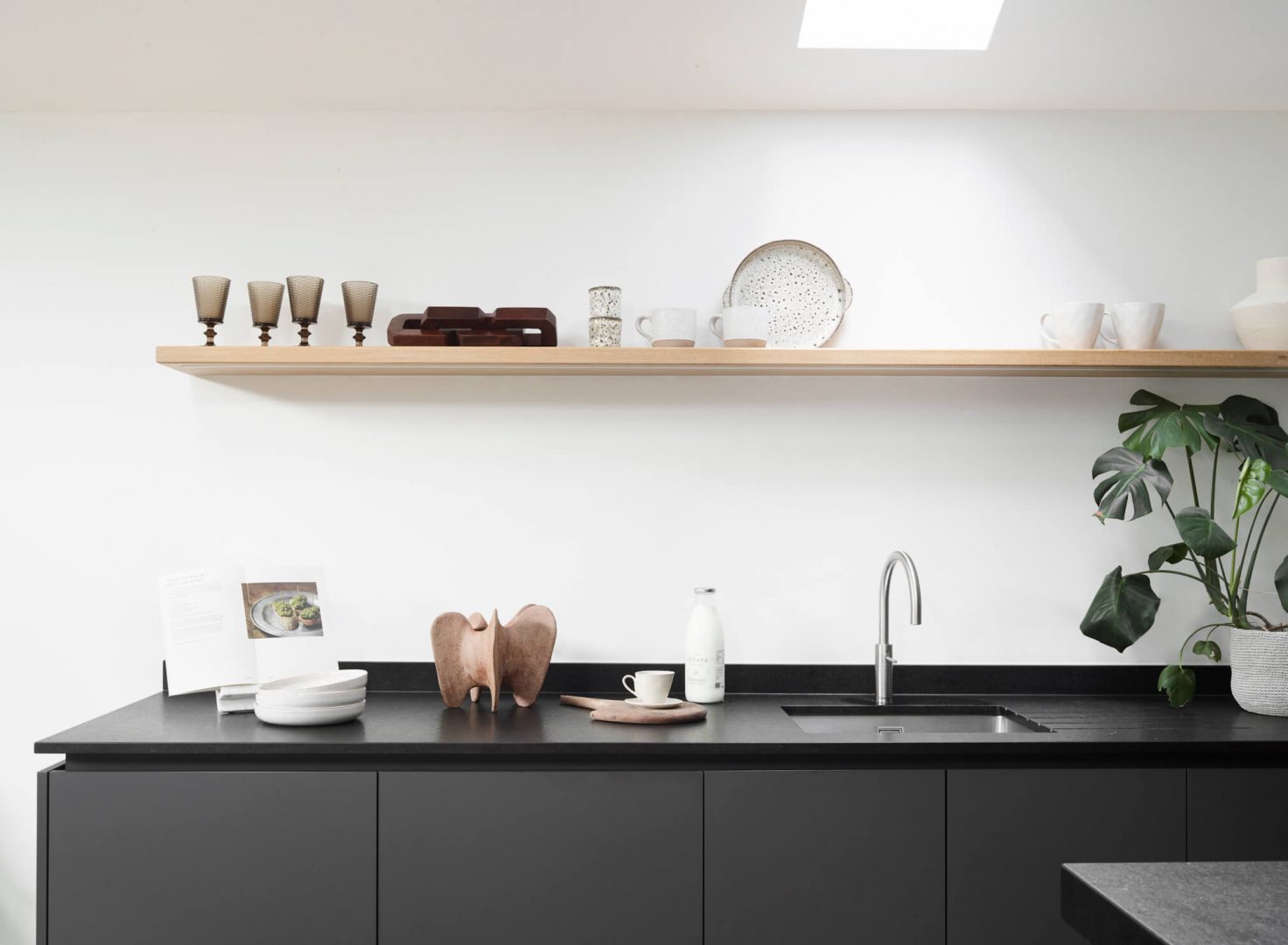
How do Roundhouse consider sustainability?
In many ways – sustainability has always been a the forefront of our Architect-owner’s minds. It is an ongoing factor that is considered in many decisions, be that launching a new range or directing a client’s choice. All of our products, be they solid wood or veneer etc., are PEFC accredited, and we only purchase from sustainable sources, e.g. plantations. We have a preference for suppliers local to our factory, and the company has invested in an industrial biomass system to use our wood waste product to heat our Factory.
So, if you are planning a new bespoke kitchen or luxury wardrobe consider integrated handles – it can be a beautiful design that makes a great feature.
If you’d like to read more about the latest design trends, get advice about what to choose and how to plan your own bespoke kitchen, or enter an exclusive competition why not sign up for our Newsletter.
Our expert kitchen designers can help you make the best choices for your Roundhouse bespoke kitchen or wardrobes. Visit any of our seven Roundhouse showrooms; Wigmore St, Clapham, Fulham, Richmond, Cambridge, Guildford & Cheltenham and get planning!



