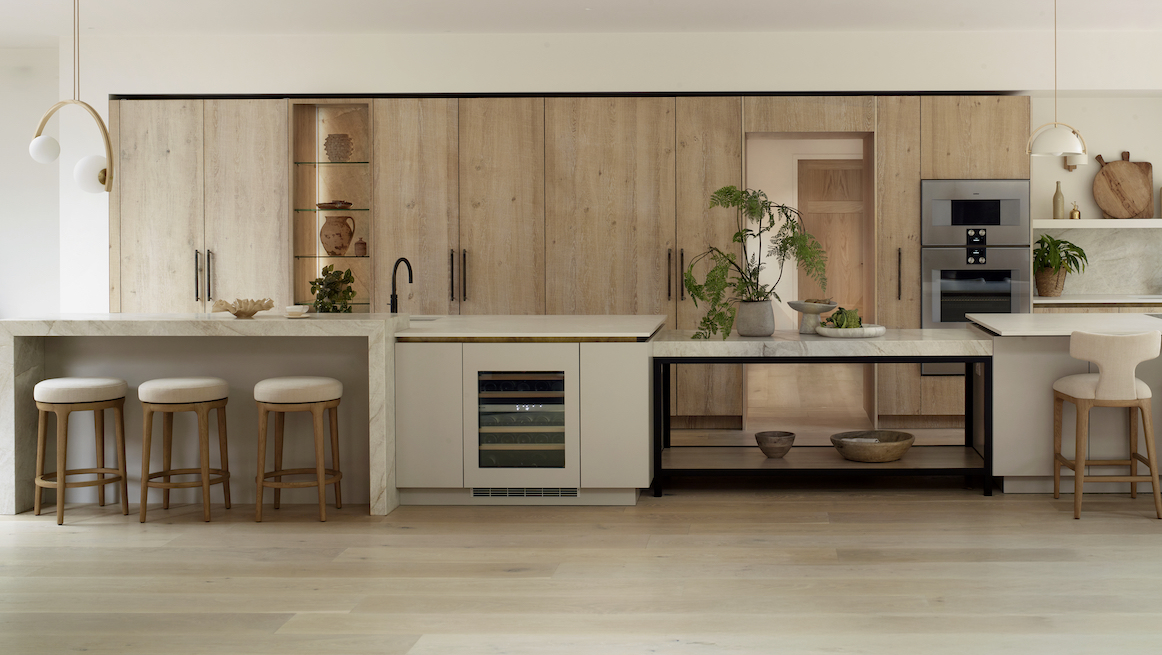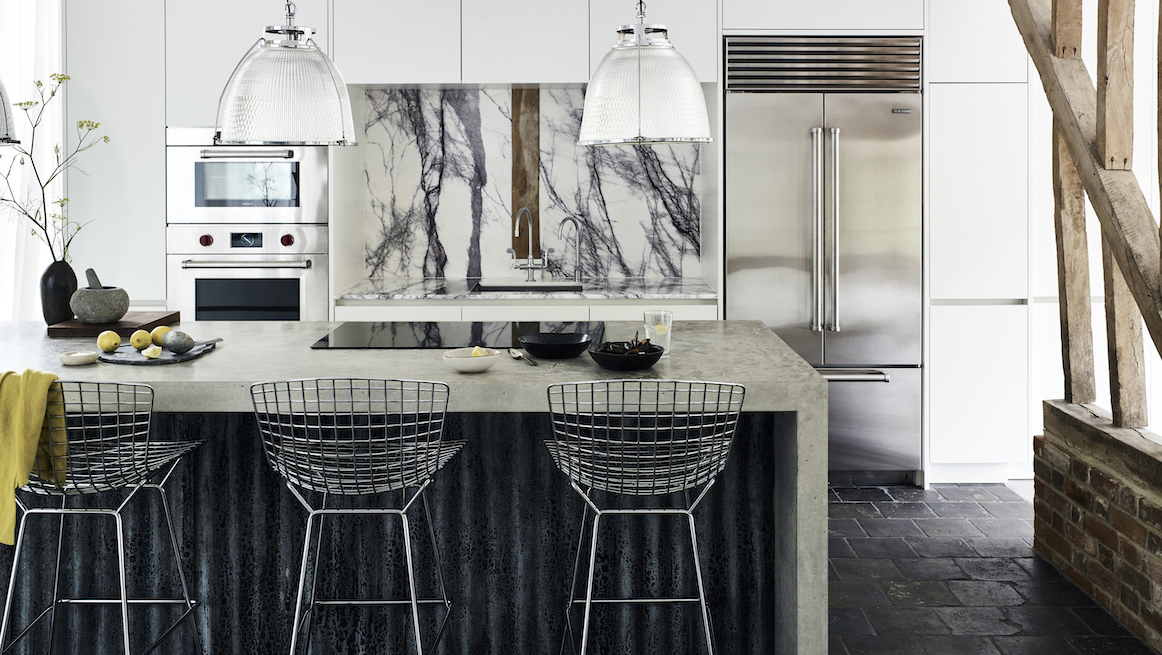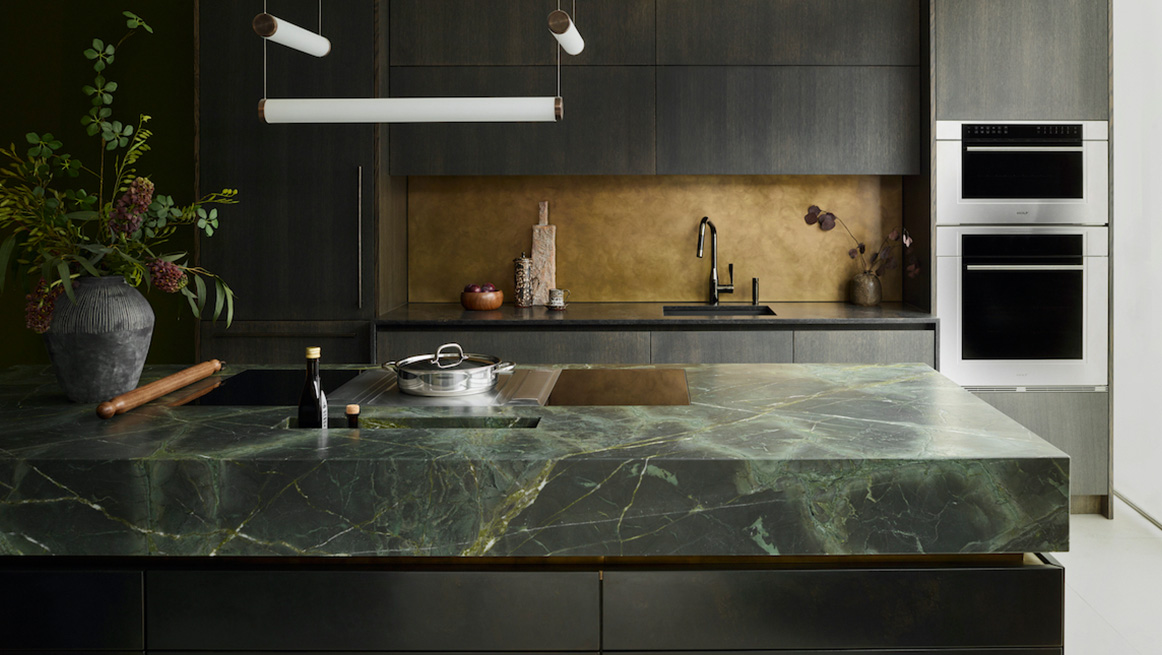The rise of the Dirty Kitchen – why sculleries are back in style
![[uploaded image filename]
Contemporary bespoke kitchen featuring marble waterfall island worktop with integrated sink, brass tap, and concealed pantry with grey marble splashback and built-in wine storage](https://roundhousedesign.com/wp-content/uploads/2025/09/001-goold-LOW_LARDER_OPEN_FINAL__.jpg)
If there’s one kitchen trend that’s been stealing the spotlight this year, it’s the Dirty Kitchen. AKA the new scullery, back/second/support kitchen, this utilitarian space just beyond the main kitchen is where the dirty work happens. We’re talking scrubbing, chopping, rinsing and stashing. A place where all the messy essentials of entertaining are kept out of sight, so your front-of-house kitchen stays calm and curated no matter how long the guest list.
At Roundhouse, we’ve always believed in creating bespoke kitchens that are hyper-functional and work incredibly hard, not mere show kitchens and the Dirty Kitchen is an excellent way to achieve this feat. Stylish, practical, and a genius design flex for those who love to cook and entertain, the Dirty Kitchen is the secret to socialising without the unsightly backdrop of culinary clutter.

Reimagining the humble scullery
Back in Georgian and Victorian homes, the scullery was a low-status room (manned by the scullery maid) used to clean dishes and scrub pots. Tucked out of the way of the busy main kitchen, the scullery wasn’t terribly pretty but it did take pressure off when staff were cooking up a storm, which is where the similarities with today’s Dirty Kitchen concept come in.
The key difference is this isn’t a sad backroom, nor, like the modern utility room, is it a space you only enter to do laundry, wash out the mop or locate spare lightbulbs. Instead, the Dirty Kitchen is an extension of your main “public” space, often hidden behind sleek pocket doors or left open access but with any less attractive moments tucked out of view. Inside lives all the appliances and kitchenalia you’d rather not have around when friends are in-bound, like a second dishwasher, prep sink, chest freezer and bulky stand mixers and blenders. It’s also a place to stash prepped dishes before guests arrive and hide the empty dishes awaiting the pot-washer before they leave.

The entertainer’s secret weapon
Lifestyle has played a huge role in the Dirty Kitchen’s meteoric rise. Now, more than ever, kitchens are rarely just for cooking. Living and entertaining is equally important, and nobody wants piles of washing up and a cluttered worktop on show when hosting, or even during a Netflix chill. A Dirty Kitchen means your socialising spaces can stay pristine and beautiful, while still being fully functional behind the scenes.
From an architectural perspective, our designers often use these second kitchens to solve layout challenges. Open-plan living is still hugely desirable, but the issue has always been how to make it practical, especially when it comes to smart storage strategies. By adding a Dirty Kitchen, you get the best of both worlds, open space where you want it and bulk storage and prep where you need it.

How to make it work:
Allocate space for back-up appliances Entertainingrequires higher capacity appliances, especially more oven and fridge space, but cramming your main kitchen with electrical goods will leave precious little space for storage or relaxing.A prep sink with a boiling water tap, a second dishwasher, an extra oven and bigger fridge can all live in the Dirty Kitchen, giving the main kitchen more space to breathe.
Vertical storage The most spatially efficient Dirty Kitchens include at least one wall of floor-to-ceiling storage, ideally with open sections for trays, chopping boards, large pans and bulk-buys. Add Crittall-style or reeded glass sliding doors to keep things stylish. At Roundhouse we always aim for storage that works hard but still feels considered. Take a look at some of our projects featuring design-led larders for inspiration.
Light it with purpose Dirty Kitchens are also called second kitchens but they shouldn’t be treated as second-class spaces. Light them like you would the main event, with good task lighting, under-shelf LEDs, and even a statement pendant or two. Internal lighting on motion sensors will also help with efficiency, while dimmer and programmable settings will allow you to control the mood.
Zones within zones A Dirty Kitchen can be multi-functional. You might use part of it as a pantry, part as a laundry zone, or even treat yourself to a dedicated wine cellar or coffee station. Working with an experienced kitchen company makes all the difference here, because the layout will be arranged with superior spatial and functional efficiency.

Why it pays to take a bespoke approach
Because the Dirty Kitchen needs to balance functionality with aesthetics, it’s worth working with a specialist in kitchen design and fitting. Every household uses their kitchen differently, and the beauty of having a well-appointed support kitchen lies in tailoring it precisely to your needs.
This is where bespoke kitchens shine. At Roundhouse, we’ve created everything from compact larder cupboards to full walk-in prep rooms appointed with professional chef-grade kit. The aim is always the same: to make your main kitchen work harder, without losing its clean-lined beauty.
Marrying style and function
The Dirty Kitchen might be rooted in history, but its revival is 100% modern – we see it as a design-led solution to contemporary living. By giving the ‘messy elements’ their own dedicated zone, you’ll gain a calm, clutter-free main kitchen that’s always ready for entertaining. And if guests should wander in, this is no shabby space, it’s a natural extension of the finishes and materials featured in the main kitchen and a pleasure to spend time in. Its functionality is clear and the design details shine through.
What would your Dirty Kitchen look like – extra prep sinks, a hidden pantry, or a second dishwasher? Drop into a Roundhouse showroom to discuss your vision and see it brought to life.



