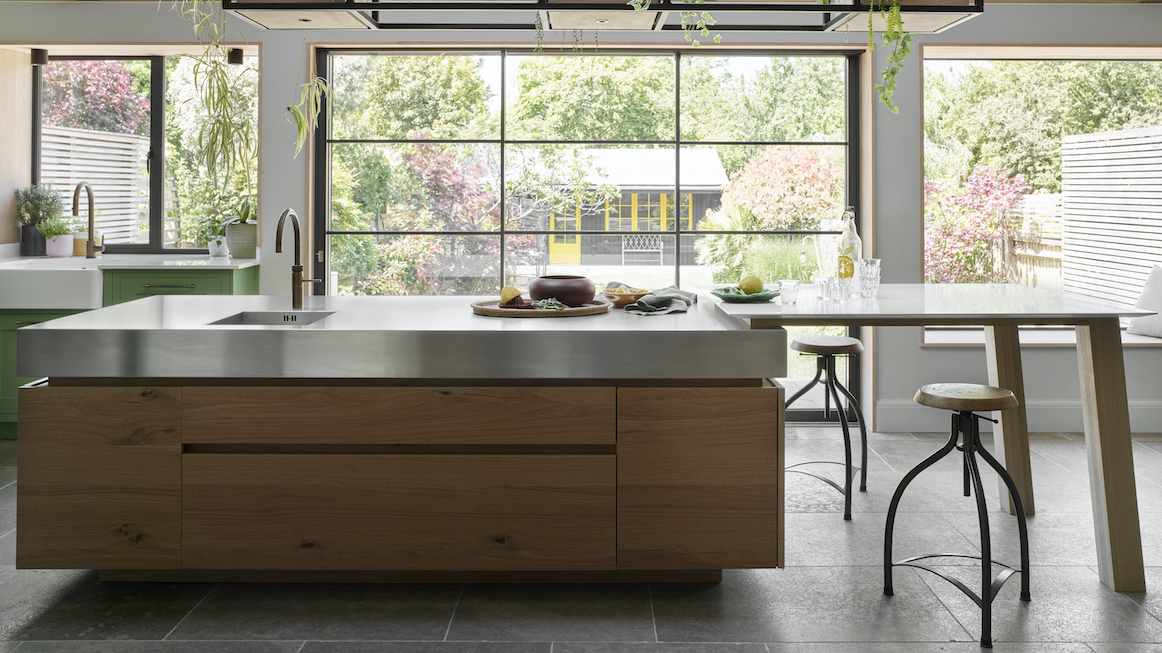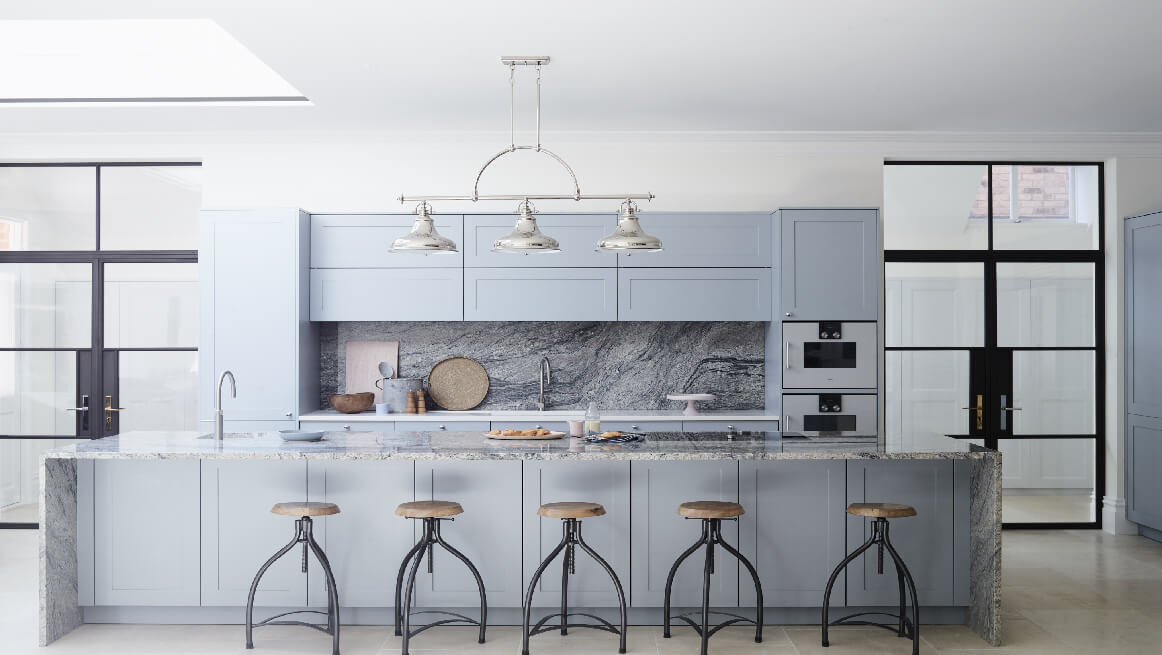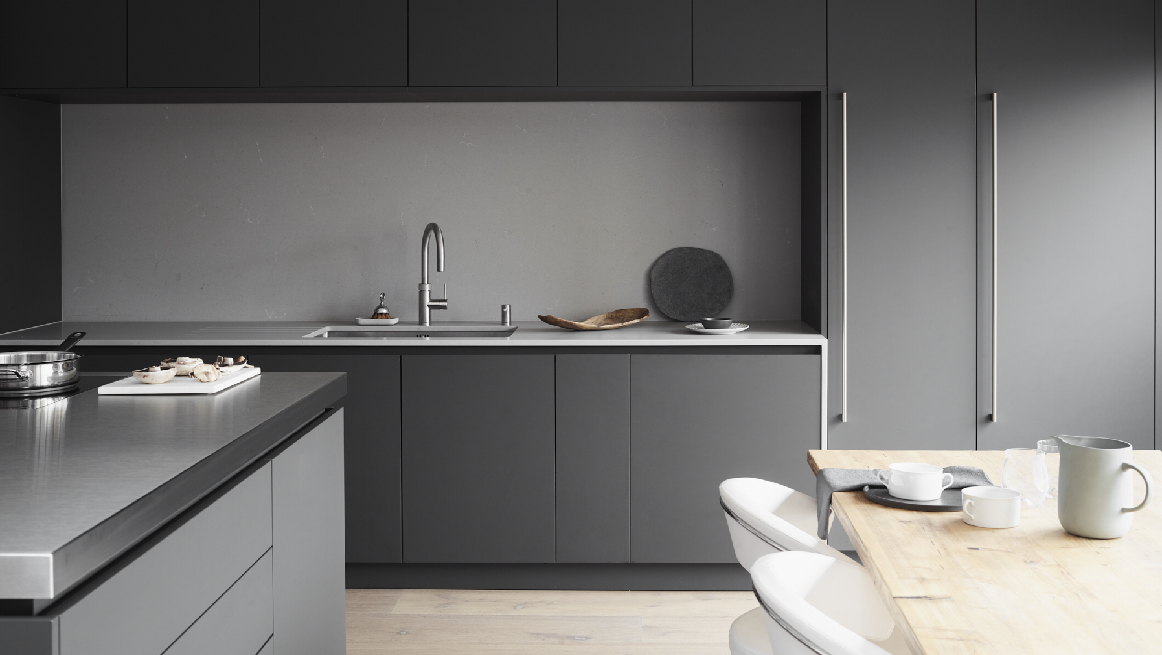Open plan or ‘broken plan’; how to keep a kitchen design cohesive
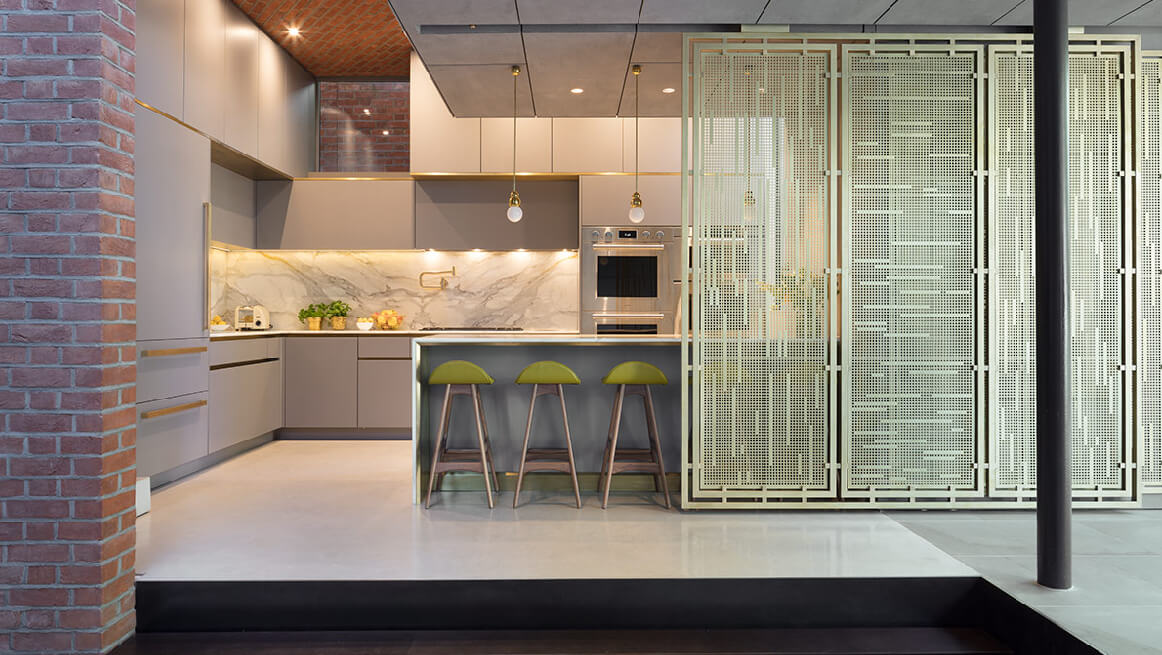
The buzzwords of the moment are ‘broken-plan’ but what does this mean for your kitchen design? Yearning for an open plan bespoke kitchen or prefer the idea of broken plan where the space is physically divided? We have some great ideas to help you maintain cohesion in your new made to measure kitchen layout.
We explain ‘broken-plan’ and open-plan kitchens
Generally broken plan is where the space is physically divided by, for example; changes to floor levels or materials, glass partitions, partial walls, shelving, bookcases, storage or furniture. The idea is that with subtle divisions you can keep the sense of space that you get with an open plan layout. However, there are areas where you can retain your own space away from the rest of the family. Even so, with a layout like this it is even more important to maintain cohesion in your kitchen design.
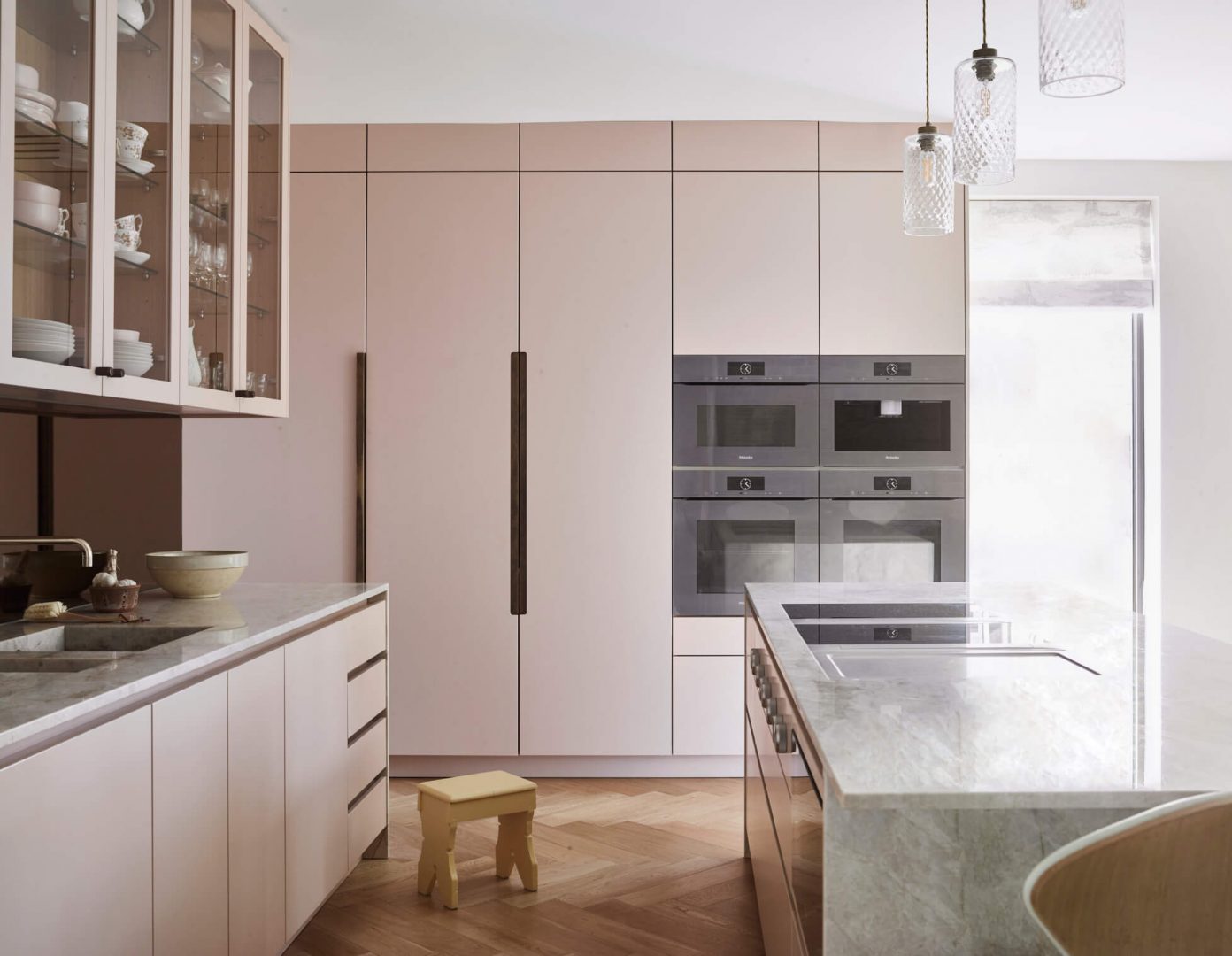
Open plan kitchen
Open plan is just what it says on the tin – an open plan space with no physical divisions. Often, filled with light, a lack of tangible partitions greatly enhances a sense of space. Your modern kitchen layout should be designed so that there is an easy flow between the kitchen, living and dining areas, whatever style you prefer. It’s important to make visual links between each ‘zone’.
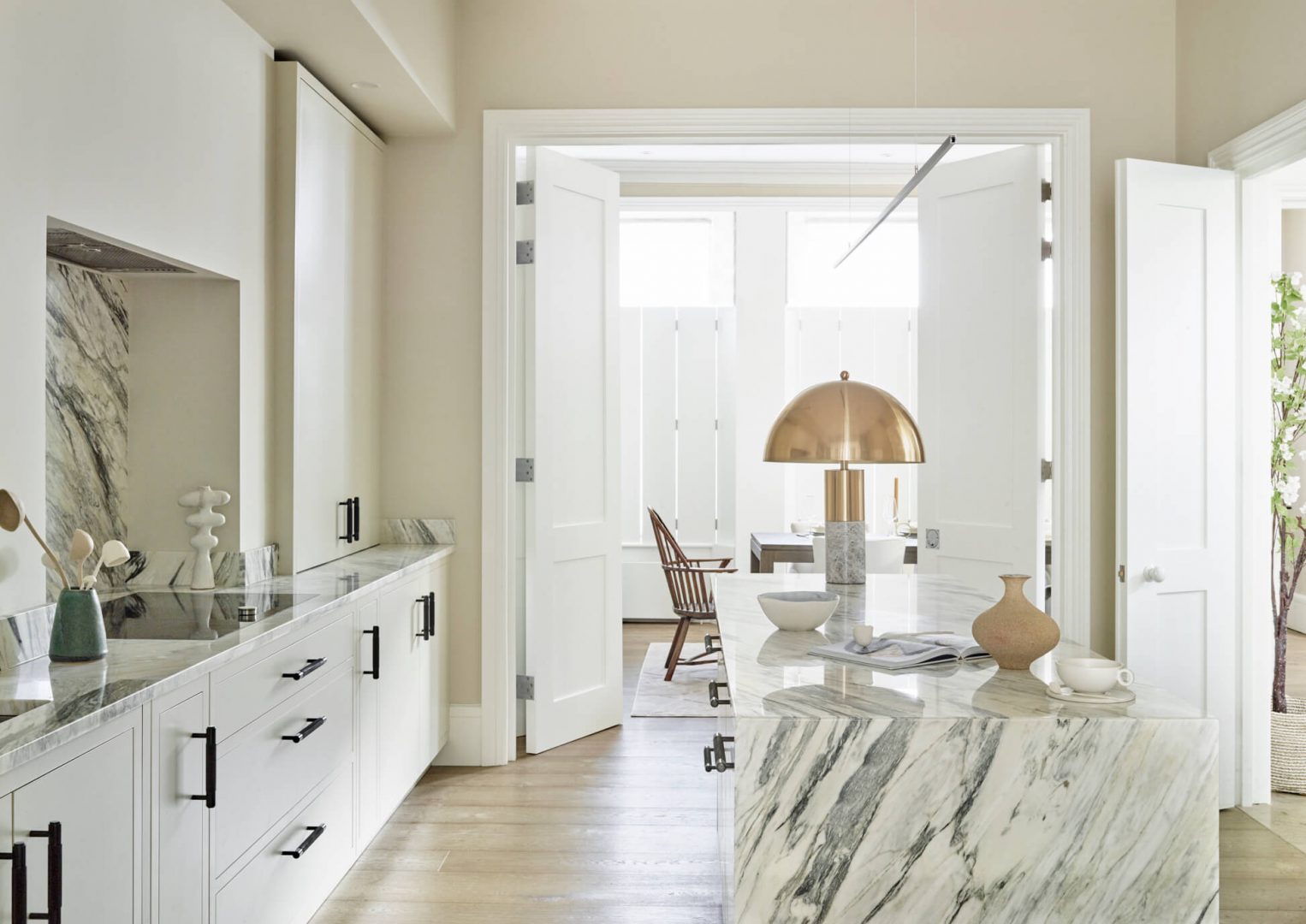
Define the zones
Open plan or broken-plan, it’s necessary to create defined zones for each specific area otherwise your beautiful kitchen space will appear disjointed, even messy, despite the open plan arrangement. Making links between each ‘zone’ through clever visual tricks means the whole space has a more cohesive look. Simple things like using similar cabinetry in each space; e.g. the same open shelving in both the kitchen and the living area or a continuation of the kitchen cabinetry at a low level in the dining space as that used for kitchen wall cabinets.
Colour is also a crucial element you need to consider when you want to link separate areas in your new luxury kitchen design. Use it to define the space, for example, colour used in a kitchen splashback might be picked up in the dining area on a feature wall. Another good idea is for structural elements like exposed RSJ’s (rolled steel joists) to be painted in the same shade as your hand painted kitchen cabinetry.
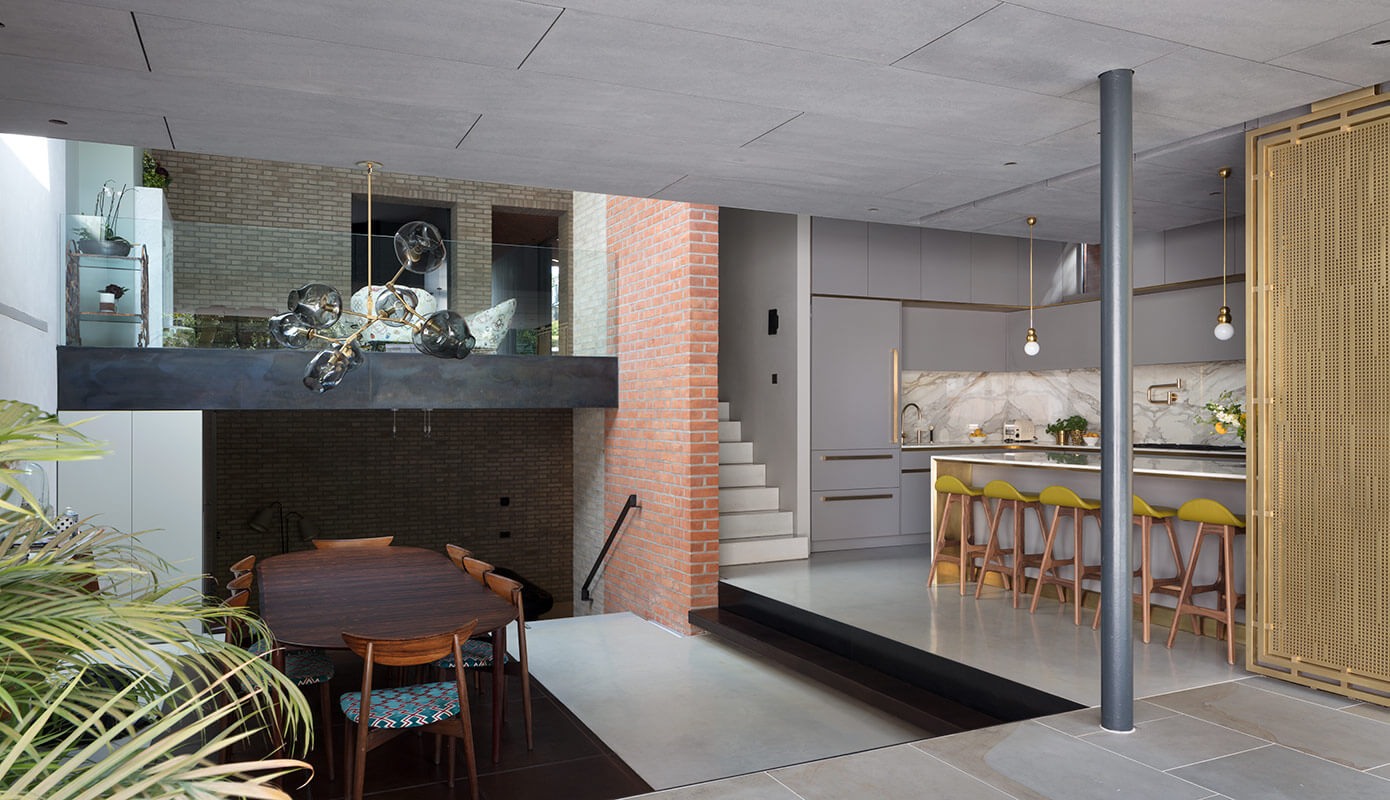
Make kitchen materials work for you
Employ kitchen materials to create connections. Use a dining table or chairs in the same wood as a solid wood breakfast bar on a custom made kitchen island, for example. A good kitchen designer, like our experts at Roundhouse, helps you think through all your options at the planning stage. They are full of creative ideas and bespoke kitchen solutions to help you make your open-plan or broken plan space as cohesive as possible.
The style of kitchen furniture you go for should look as good as it can. This is crucial, particularly where it extends into, (and becomes part of) your general living space. A Roundhouse design bespoke solution is the perfect choice for this type of kitchen design
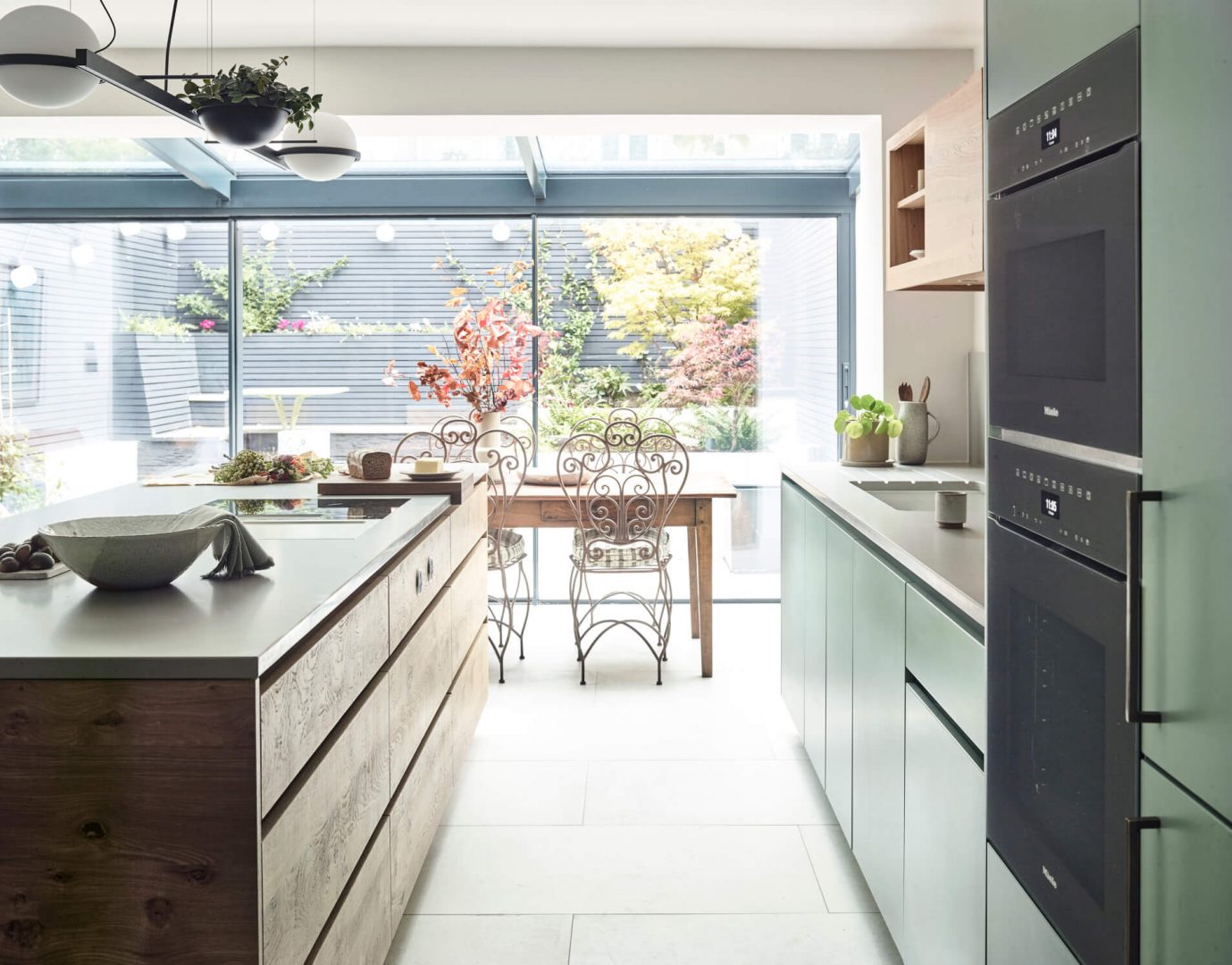
If you’d like to read more about the latest design trends, get advice about what to choose and how to plan your own bespoke kitchen, or enter an exclusive competition why not sign up for our Newsletter
Our expert kitchen designers can help you make the best choices for your Roundhouse bespoke kitchen. Visit any of our six Roundhouse showrooms; Wigmore St, Clapham, Fulham, Richmond, Guildford & Cheltenham and get planning!

