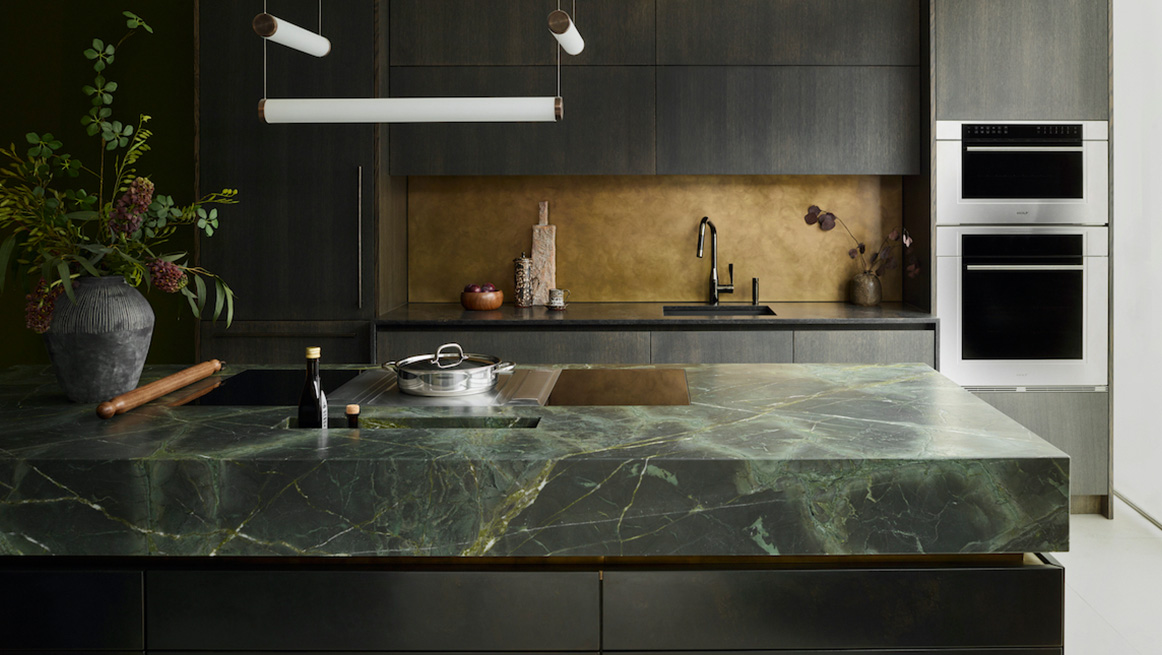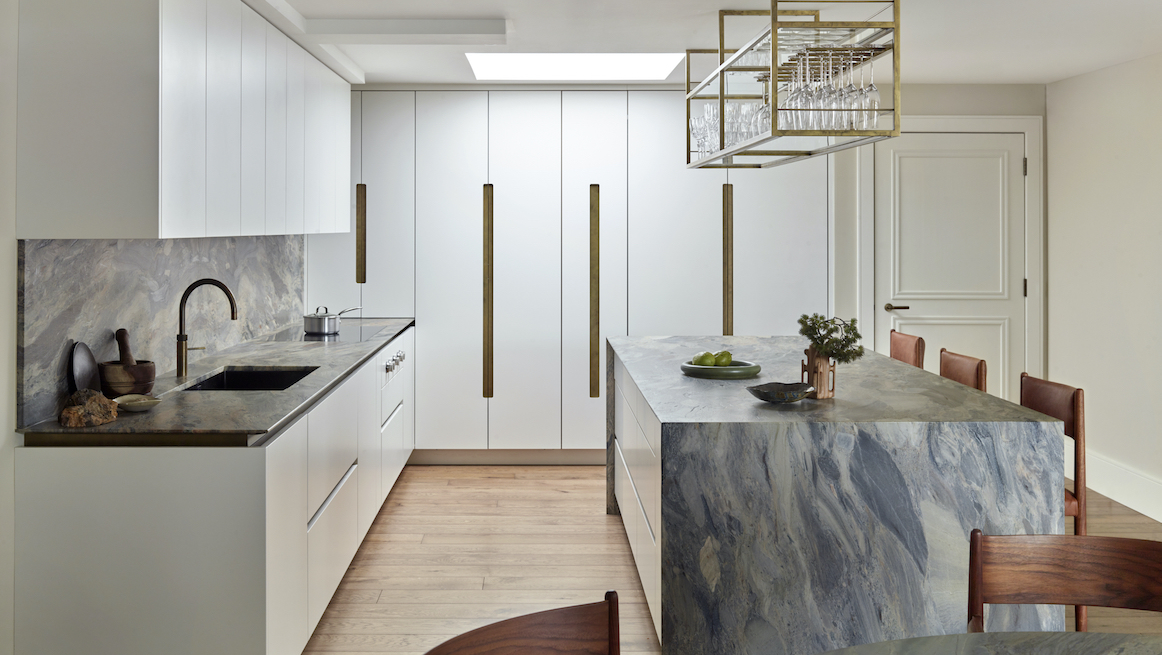What is a utility room and is it worth it?
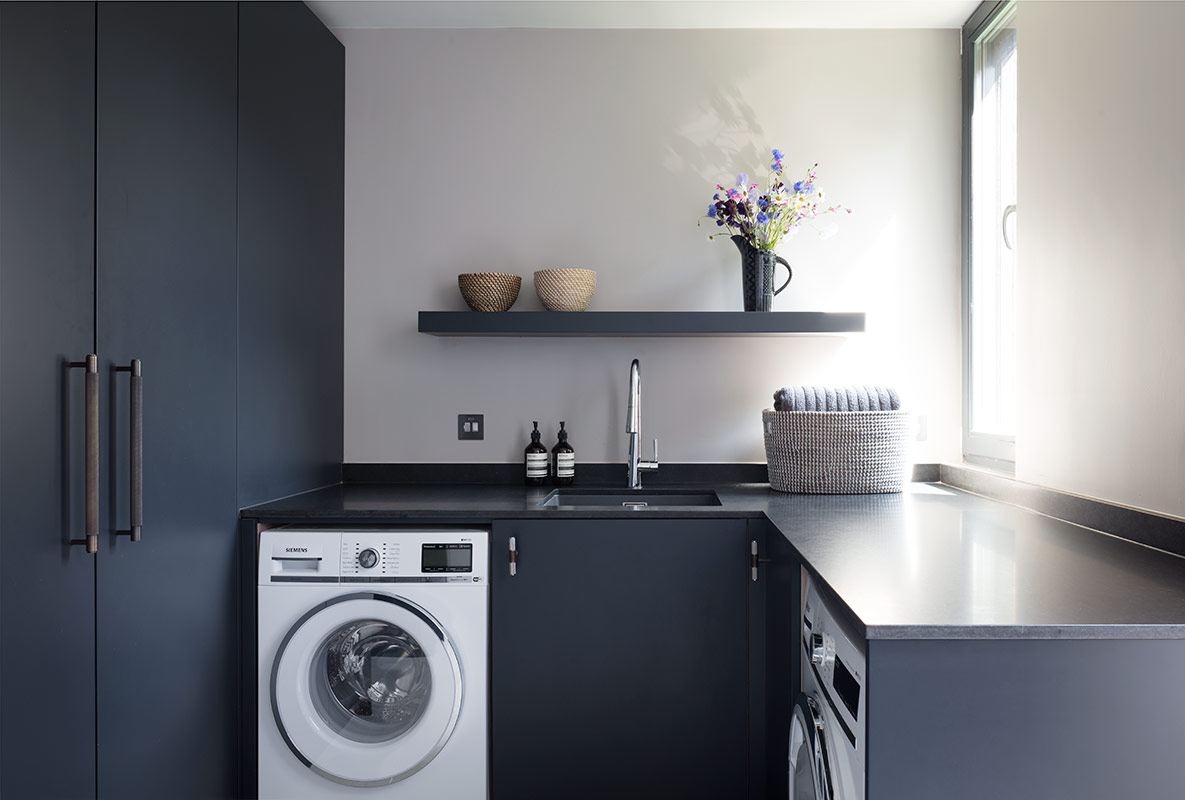
Once considered an afterthought, the humble utility room has become an essential feature in modern homes. Just like an ensuite bathroom or a downstairs cloakroom, it’s increasingly seen as a vital part of a bespoke kitchen and not just a laundry store for your detergent. But what exactly is a utility room, and why is it worth dedicating valuable space to one?
In the UK, where open-plan kitchens are ever more common and space is at a premium, utility rooms are quickly becoming one of the most desired features in home design. According to research 68% of Brits don’t currently have a utility room but say that they wish they did, while 75% of those who do agree it’s invaluable to daily life. At Roundhouse, we believe a well-designed utility room doesn’t simply store appliances, it transforms how a home works, bringing calm, continuity and practicality to luxury living.
So, is it truly worth planning for one? Let’s explore.
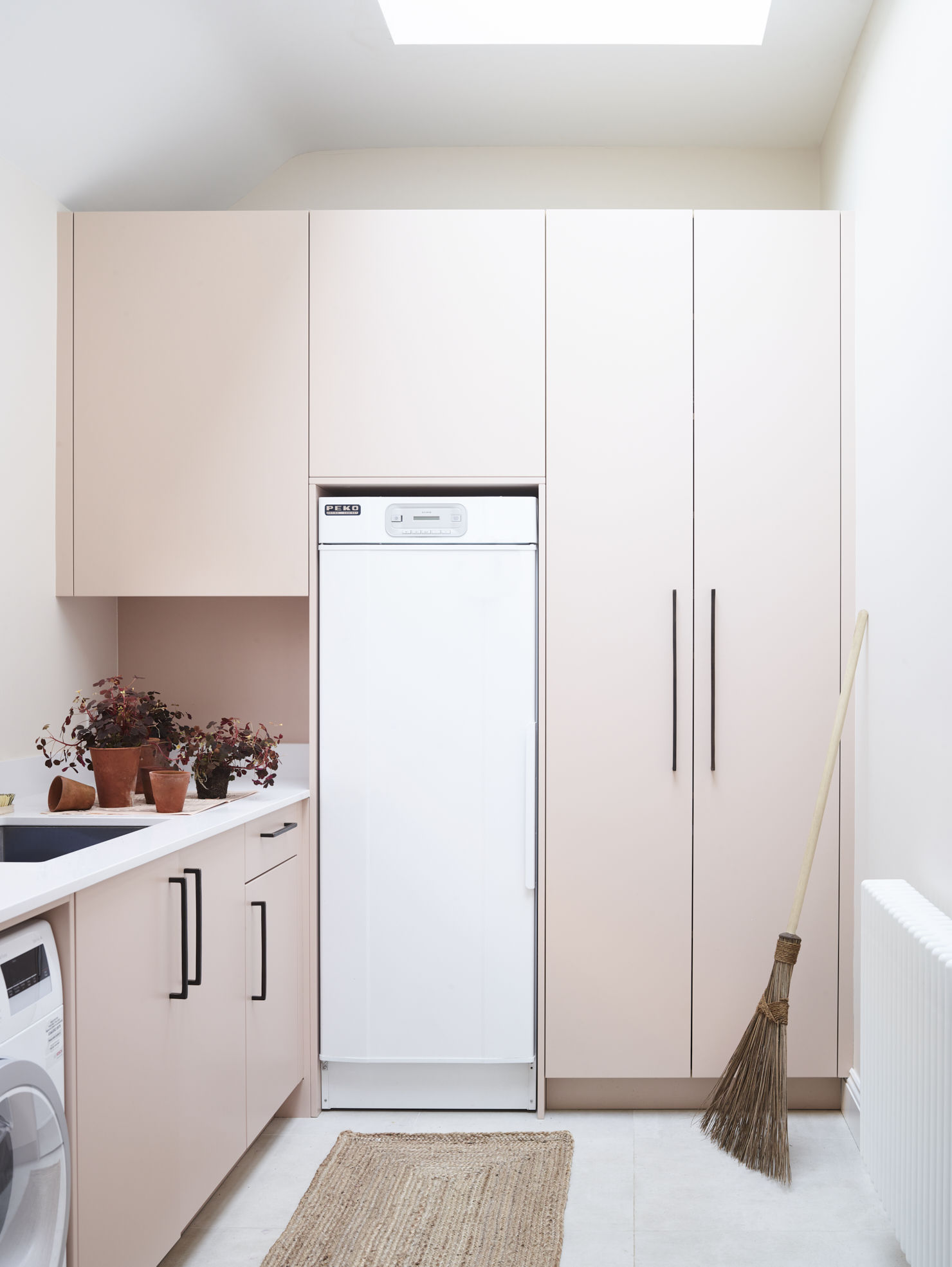
How to create space for a utility room
Not every home has the obvious footprint for a utility space but that doesn’t mean it isn’t possible. Our in-house designers will cater to your bespoke requirements, exploring every option to make the most of your home’s layout. Sometimes a corner or an under-used passageway can be reimagined into a practical hidden room, or maybe a space in your hallway can be redefined for a new purpose.
With bespoke cabinetry designed and manufactured in Britain, almost any space can be transformed. Appliances can be concealed behind tall cupboard doors, or a “hidden” utility can be created as part of a long kitchen run. Intelligent storage ideas can maximise your space to allow you to turn even the smallest of utility rooms into a useful, additional part of your house. With clever planning, it’s surprising how much functionality can be built into even the smallest British homes.
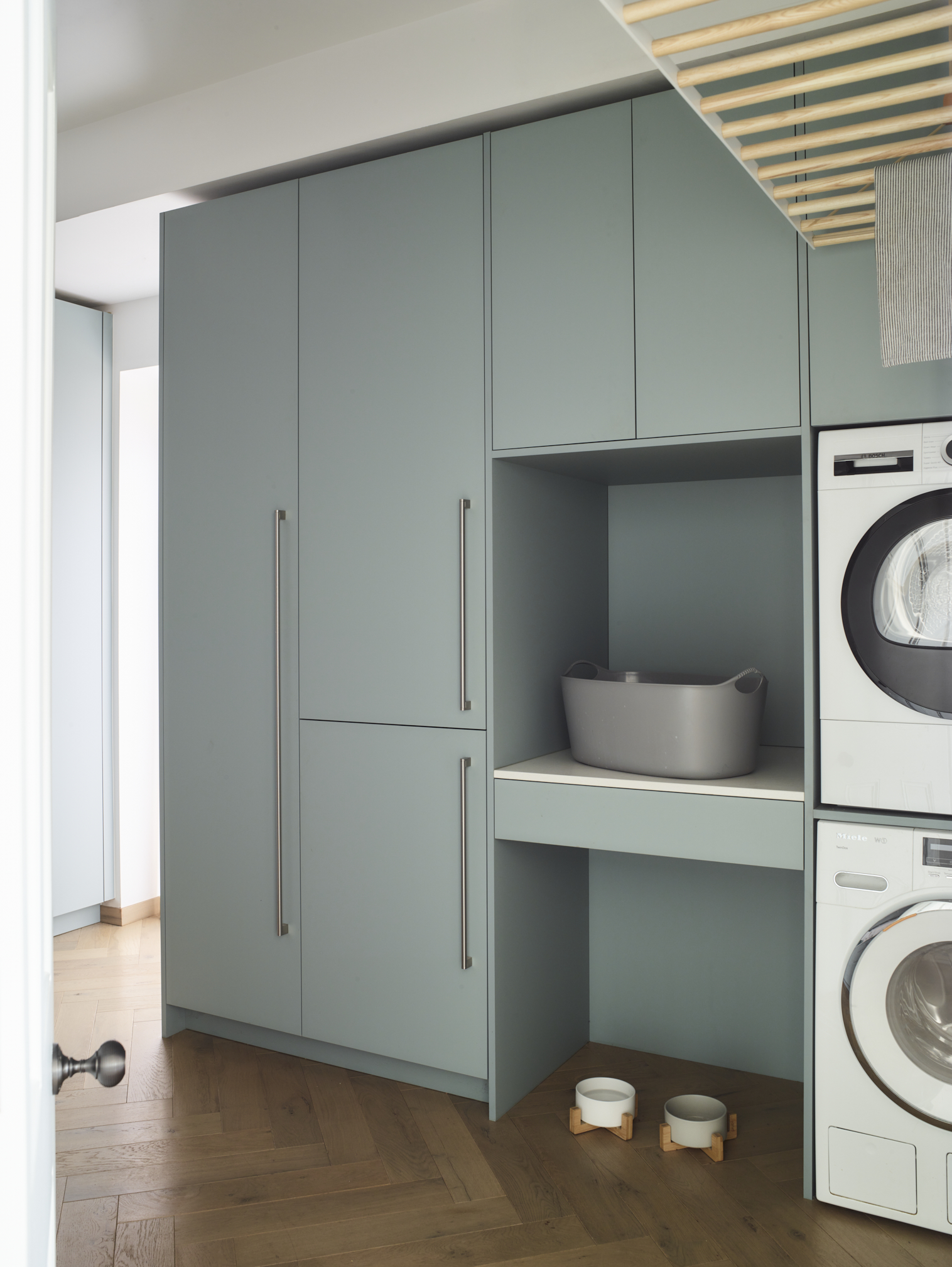
Where to site a utility room
People often logically locate the utility room close to the kitchen, as this makes connecting services more straightforward. It also allows you to continue the same cabinetry style into the utility, enhancing the sense of visual flow.
However, there’s no hard and fast rule. Some clients prefer to place their utility room in a separate zone; especially when direct garden access can be included. A door to the outside makes it easier to bring in muddy boots, hang washing outdoors, or unload groceries directly into storage.
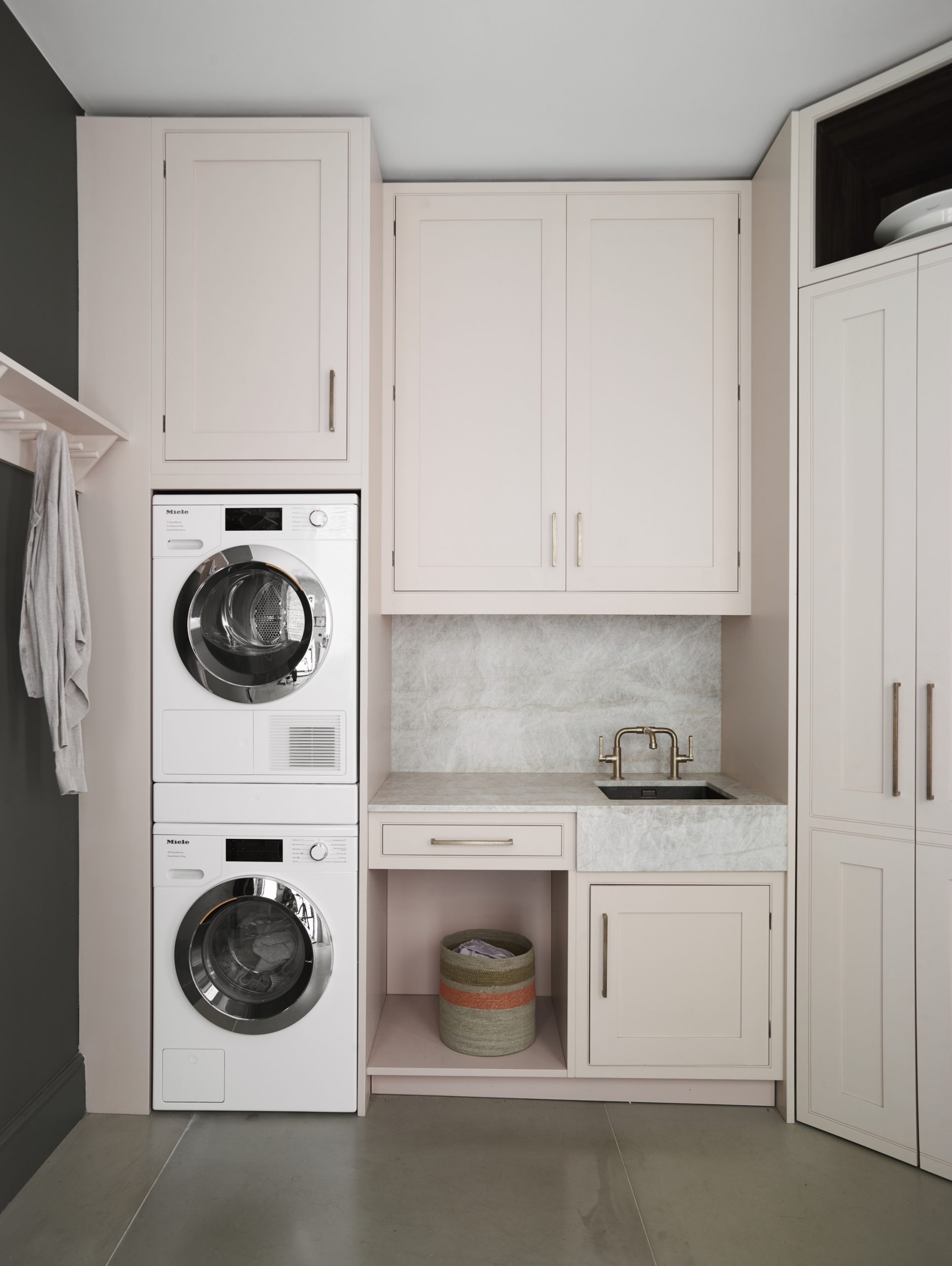
Consider the practicalities
A successful utility room in any British home should be hard-working and easy to maintain. Practical flooring is essential. Think water-resistant materials such as stone or porcelain tiles that can withstand the inevitable spills and splashes from daily use. The space is there to make the everyday easier, and this should apply to your materials as well.
Worktops, too, should be durable and simple to clean. Composite stone surfaces are particularly effective, offering both resilience and a sleek contemporary finish that suits modern kitchens and traditional homes alike. Don’t overlook your sink either. Opting for a deeper style with generous surface space on either side makes everyday laundry tasks easier, whether that’s soaking sports kits, rinsing clothes, or sorting baskets of washing.
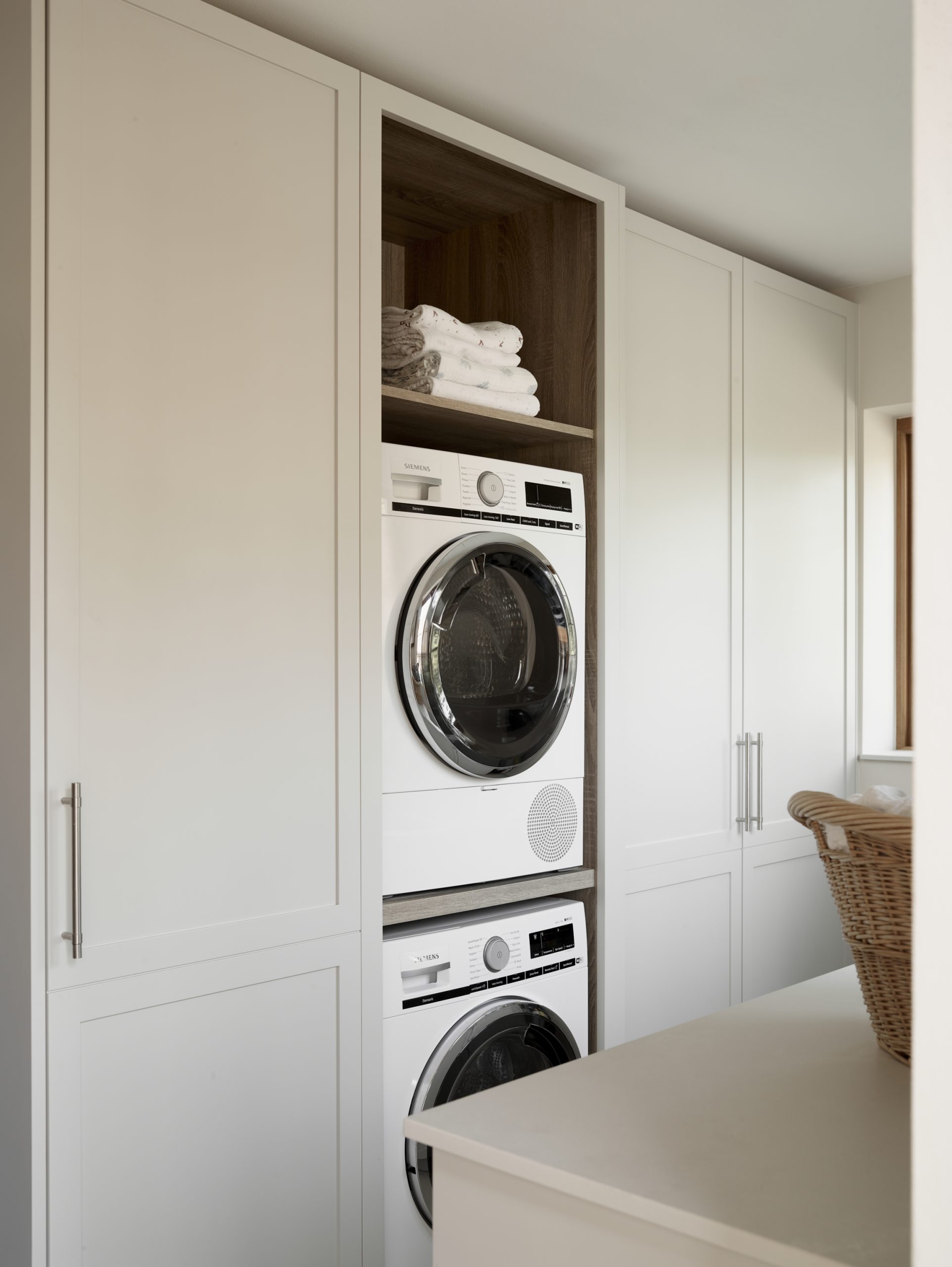
Storage is key
Storage is at the heart of every bespoke utility room. Beyond space for the washing machine and dryer, consider full-height cupboards for vacuum cleaners, mops, and brushes. Open shelving can be useful as a laundry store for essentials, while hanging rails and ironing space bring added convenience, keeping everyday clutter neatly hidden away. Intelligent storage ideas will help you to maximise your space.
By working with British-made bespoke cabinetry, your utility room can be tailored with the same precision as your Roundhouse kitchen; ensuring every detail, from tall cupboards and shelving layouts to integrated lighting, is designed around your lifestyle and the way you use your home.
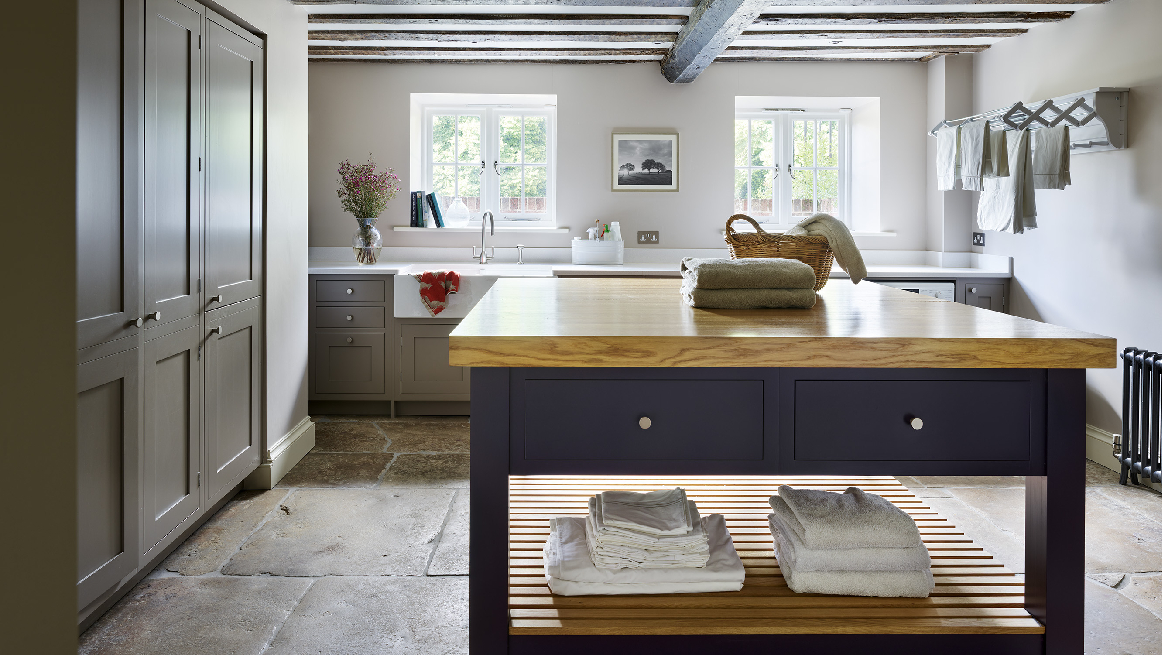
Is a utility room worth it?
The answer is a resounding yes. A well-designed utility room takes pressure off the main kitchen, reduces noise in open-plan living areas, and keeps everyday appliances discreetly out of sight. More than a laundry store, it’s a hardworking space that supports the rhythm of family life and helps create a calm, uncluttered home. With great storage ideas, the utility room can become the addition to your dream kitchen that allows it to breathe. Whether an extension of your bespoke, or more modular Studio Collection style kitchen, we have the solution for you.
If you’d like to explore discuss your next project, visit one of our Roundhouse showrooms: Wigmore Street, Clapham, Fulham, Richmond, Guildford, Cambridge or Cheltenham. Our expert kitchen designers will help you create a space that is practical, elegant, and tailored to the way you live.
Frequently Asked Questions – Utility Rooms
What is the purpose of a utility room in a modern British home?
A utility room takes pressure off the main kitchen by housing laundry appliances, cleaning essentials and everyday storage. In UK homes, especially open-plan spaces, it reduces noise, keeps clutter out of sight and creates a calmer, more luxurious kitchen. With bespoke cabinetry, it becomes a hardworking zone tailored to the way you live.
Do utility rooms add value to a property in the UK?
Yes. Property experts agree that utility rooms are increasingly viewed as a must-have, much like an ensuite bathroom. With 68% of UK homeowners wishing they had one, a well-planned utility room not only enhances daily living but can also boost the appeal and potential value of your home when it comes to resale.
Where should a utility room go?
Most UK homes place the utility off the kitchen to simplify plumbing and continue the cabinetry style. If you have garden access, siting it near a back door creates a practical boot-room drop zone for muddy boots, sports kits and drying, ideal for London townhouses, Surrey family homes and country properties alike.
Is a utility room worth it for UK property and daily living?
Yes. For British homes, a utility room improves day-to-day living: lower noise in open-plan kitchens, tidier worktops and better storage. At Roundhouse, our British-made bespoke cabinetry means your utility room can be crafted to fit almost any space; from compact London townhouses to larger country properties. Our designers consider every detail, from tall cupboards for vacuum cleaners to composite stone worktops, ensuring your utility is both practical and beautifully in tune with your bespoke kitchen.

