The utility room, plan for a practical space
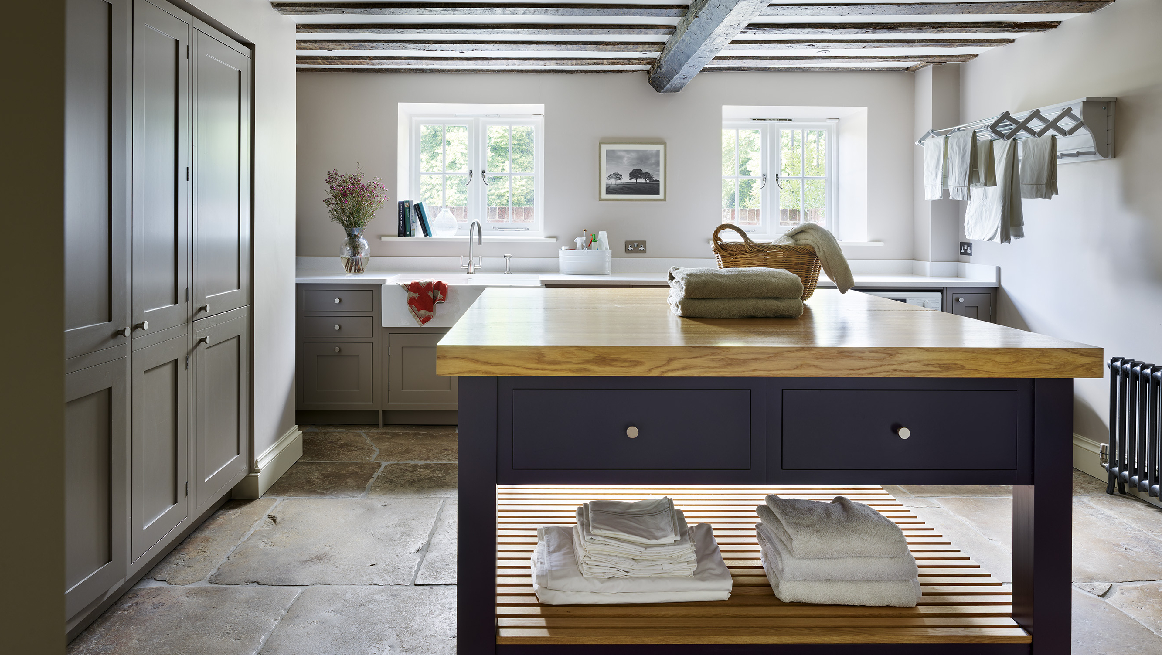
A well-designed utility room will take the load off your bespoke kitchen and keep necessary kitchen appliances out of the way.
In open plan spaces where your luxury kitchen is at the heart of your home, it’s important to keep noise levels from appliances such as washing machines and driers to a minimum. A utility room is essential. It’s become a prerequisite to many bespoke kitchen designs in the same way as an en suite bathroom or downstairs cloakroom.
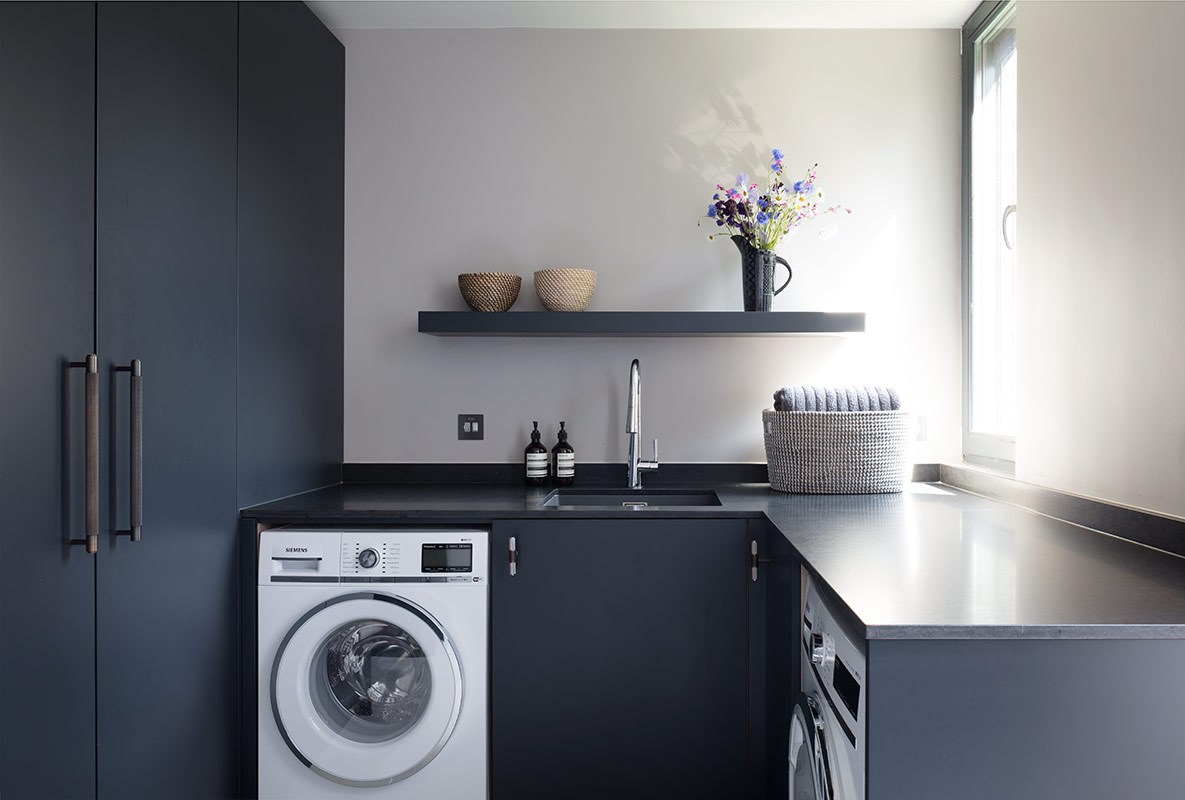
How to create space for a utility room
A bespoke designer like the experienced kitchen designers we have at Roundhouse will look at all your options, sometimes a space that you hadn’t even considered can be pressed in to service. Roundhouse designers will ensure that the bespoke cabinetry can be built to fit your available space – it’s often surprising how much can be squeezed into the smallest of spaces. Utility spaces for example, can be hidden behind tall cupboards in a long run in the main kitchen, cleverly concealing the hidden room behind.
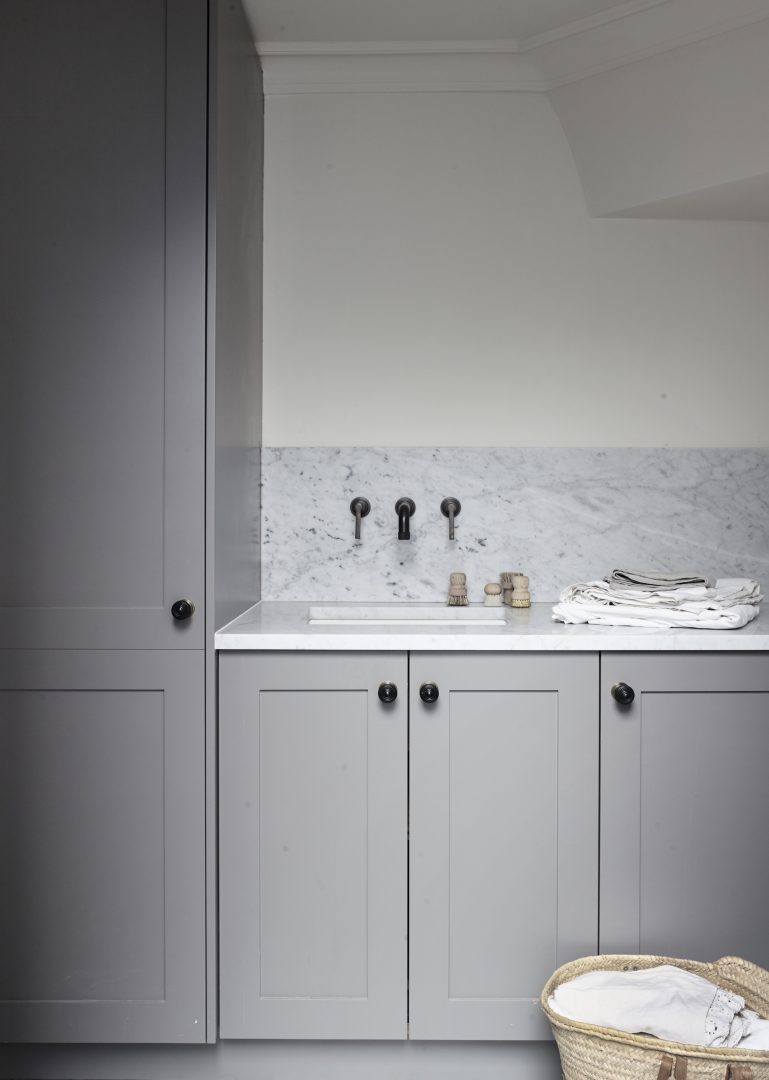
Where to site a utility room
It makes sense to have a utility room close by the bespoke kitchen, as it is more convenient for the utilities to be connected but there is no hard and fast rule. Also, if the utility room is connected to the kitchen you can continue to use the same style of kitchen cabinetry as this will enhance the feeling of space and visual continuity. Think about the interior arrangement of the cupboards and consider a mix of open and closed full-height storage that can be easily reached. If possible the best arrangement also includes a door to the outside.
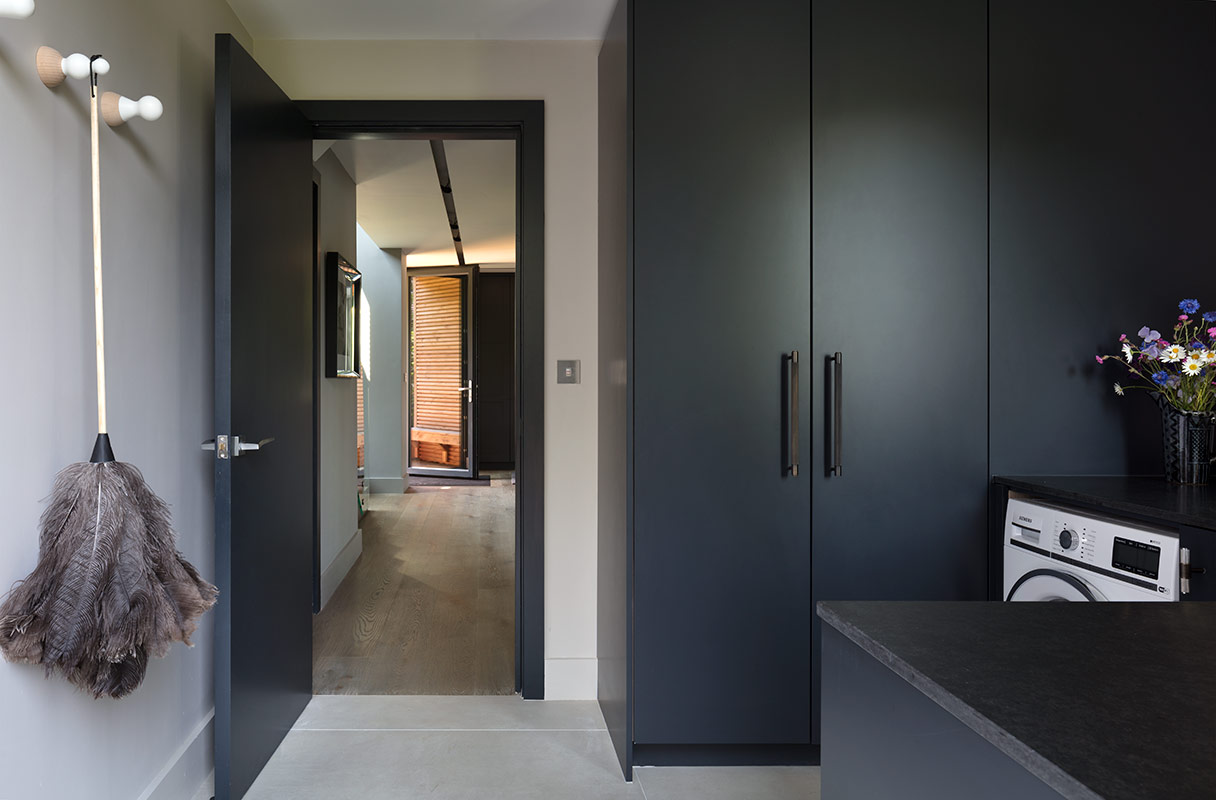
Consider the practicalities
Obviously water-resistant flooring is a sensible choice so that any accidental spills or drips from wet laundry are easily dealt with. Tiled or stone floors are practical. Consider also the worksurfaces, choose easy to clean, durable work tops such as composite stone which work best. Sinks may need to be bigger to accommodate handwashing with space either side for laundry baskets.
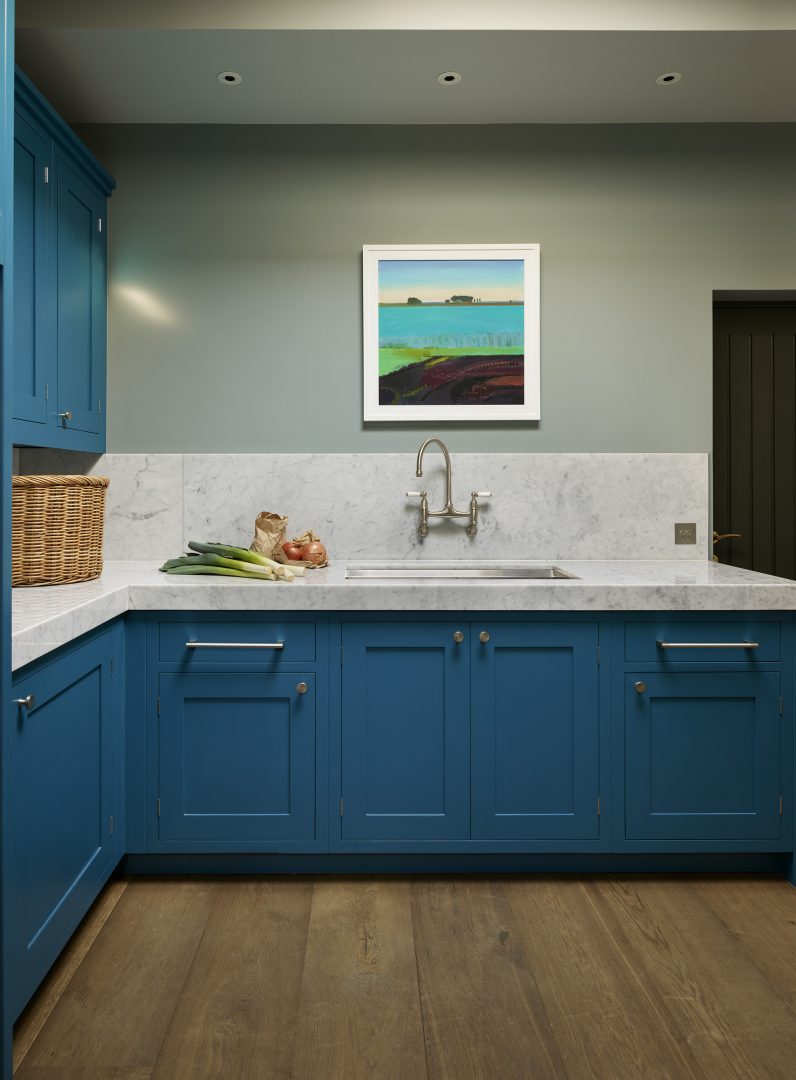
Storage is key
Utility spaces should be uncluttered, functional rooms packed with as much storage space as is possible. If there is enough space for ironing, an open cupboard with hanging space and shelves for freshly laundered clothes is very useful. Also think about the internal layout of the cupboards – do you need shelf space for domestic equipment – upright vacuum cleaners, mops and brushes for example, need to be housed in tall cupboards
If you’d like to read more about the latest design trends, get advice about what to choose and how to plan your own kitchen, or enter an exclusive competition why not sign up for our Newsletter
Our expert kitchen designers can help you make the best choices for your Roundhouse bespoke kitchen. Visit any of our six Roundhouse showrooms; Wigmore St, Clapham, Fulham, Richmond, Guildford & Cheltenham and get planning!



