Design rules for a small kitchen
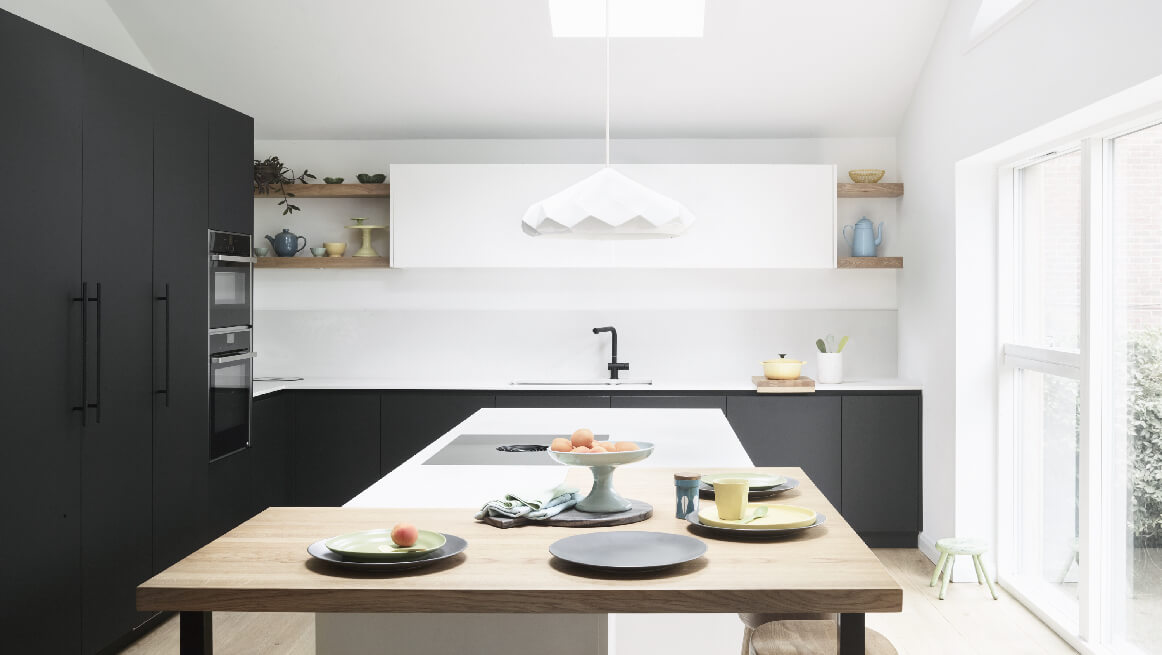
Small kitchens don’t mean skimping on style. In fact, your small but perfectly formed bespoke kitchen design can ooze as much flair and function as a vast layout. The trick is knowing a few basic design rules for small space kitchens. Enter the experts at Roundhouse Kitchens – we have the experience and creativity to help out. From canny storage to a colour blocking masterclass, we reveal our top tips for achieving a small yet luxury kitchen design. Here are five kitchens from our Studio Collection to show that good things really do come in small packages.
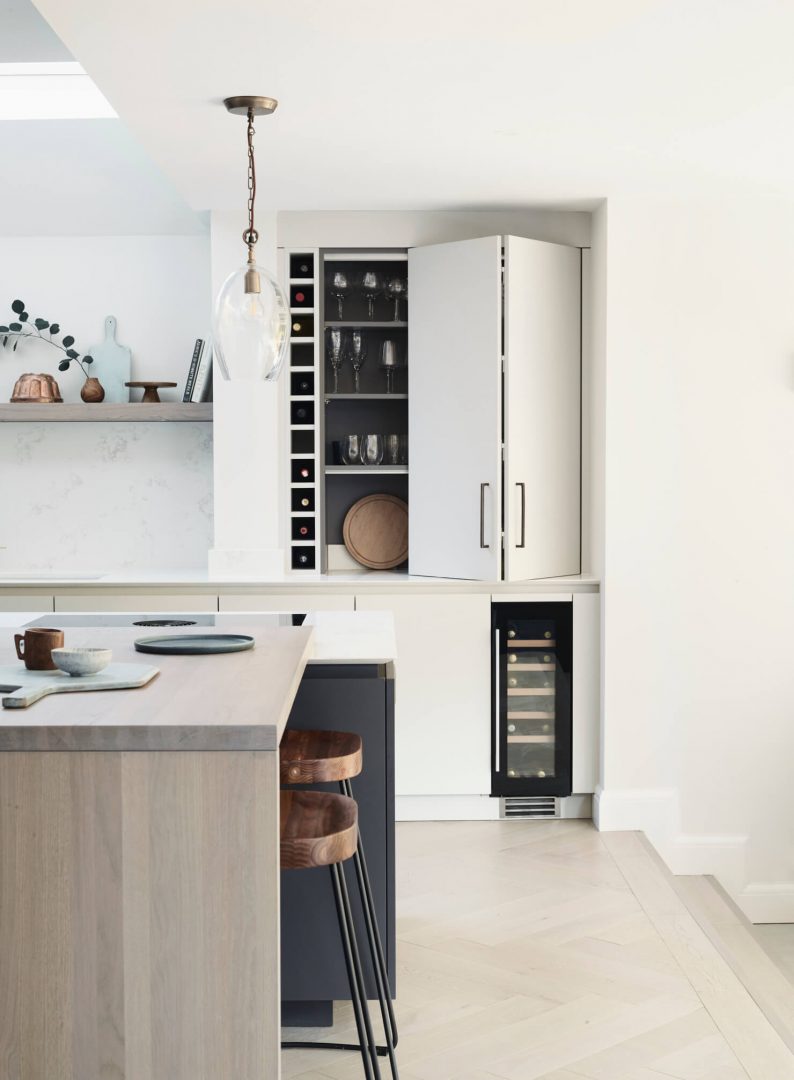
Consider clever storage
Fitting all your stuff into a smaller space can be a squeeze. Small kitchens require savvy storage solutions. This is where bespoke kitchens come into their own, maximising every last inch of space with a tailormade luxury kitchen design. Countertop cupboards are an excellent way to utilise an unused corner in a beautiful bespoke kitchen. Stretching right down to the worktop, they offer more usable storage than a wall unit. Pair with a space-saving concertina door to create a top notch breakfast cupboard or bar zone in your kitchen design.
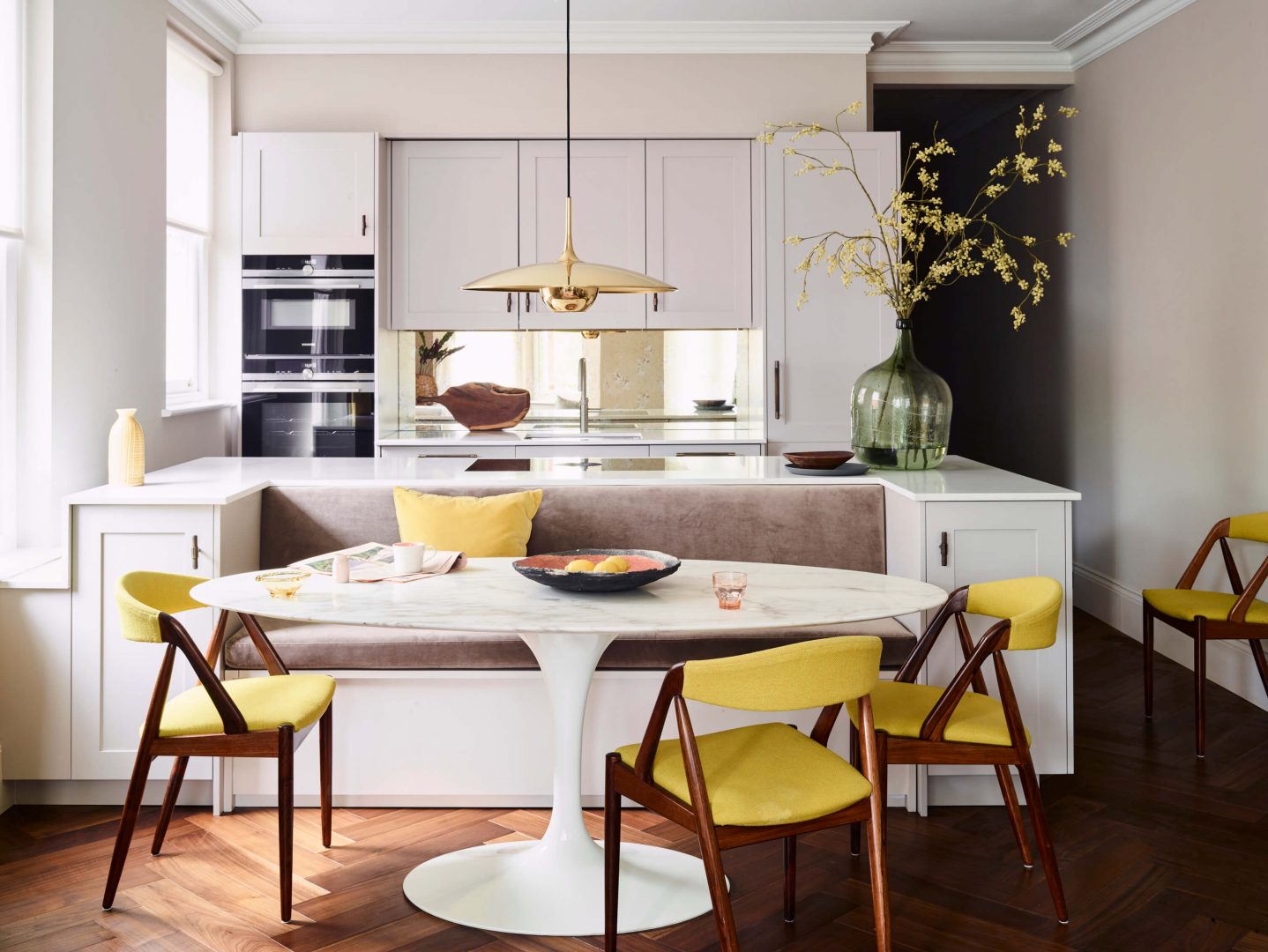
Build a dining hub
A compact kitchen design isn’t just about practicalities. If you want a dining area, you can still fit one in, if you know how. A modern custom island unit with a perch for bar stools is a simple solution where space is at a premium. Just make sure you have enough clearance between the seating and any perimeter units for doors to open and walkways to remain clear. We love this luxury kitchen design in a smaller space. It cleverly uses one side of the peninsula for a built-in bench – with extra storage underneath the lift-up seat. Plush upholstery and slick dining furniture elevate the compact dimensions. Small really can be beautiful.
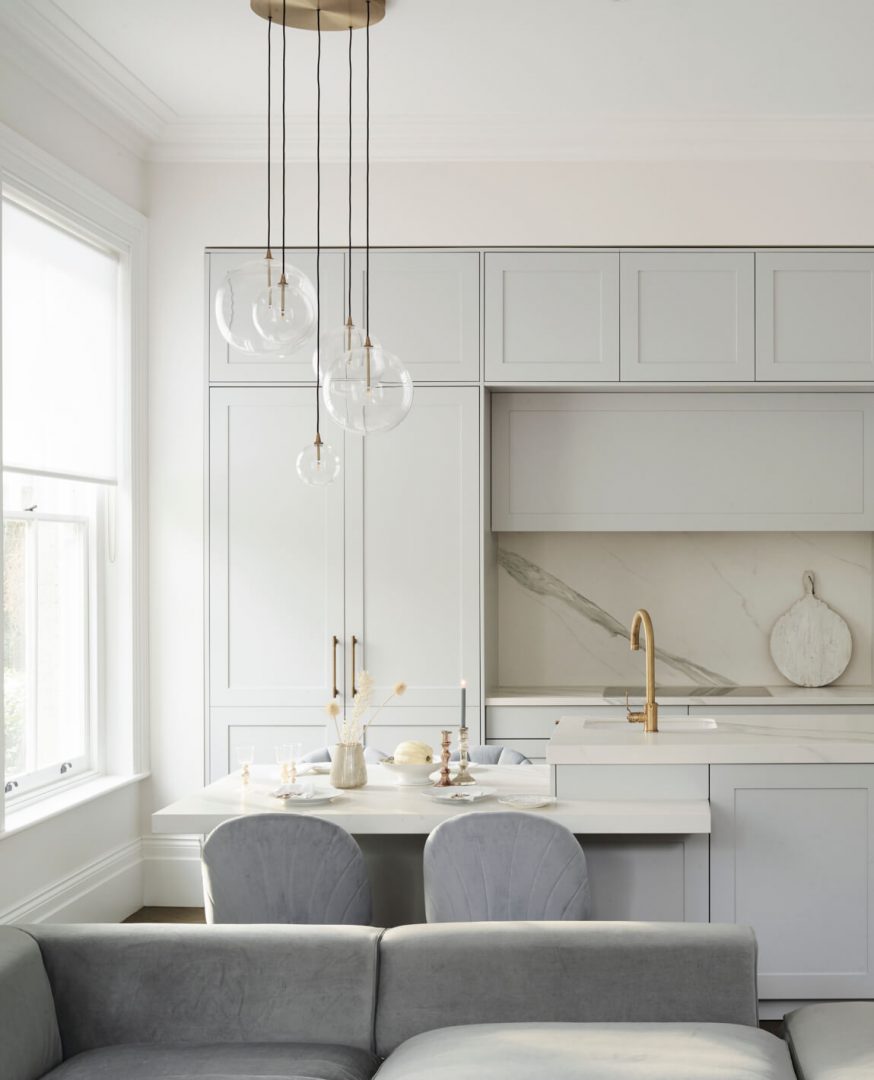
Colour drench your design
Decorative tricks can also create the illusion of more space in luxury contemporary kitchens. So, if you’re short on square footage, colour drench units, walls and worktops in the same hue. This will help your gaze move seamlessly from one zone to another and make the space seem bigger than it is. Here, a palette of neutrals offers a serene and fuss-free silhouette in small, open-plan living. The marble kitchen island injects subtle texture and pattern with the lower tier creating a neat dining hub. This is how to do a modern kitchen island with seating.
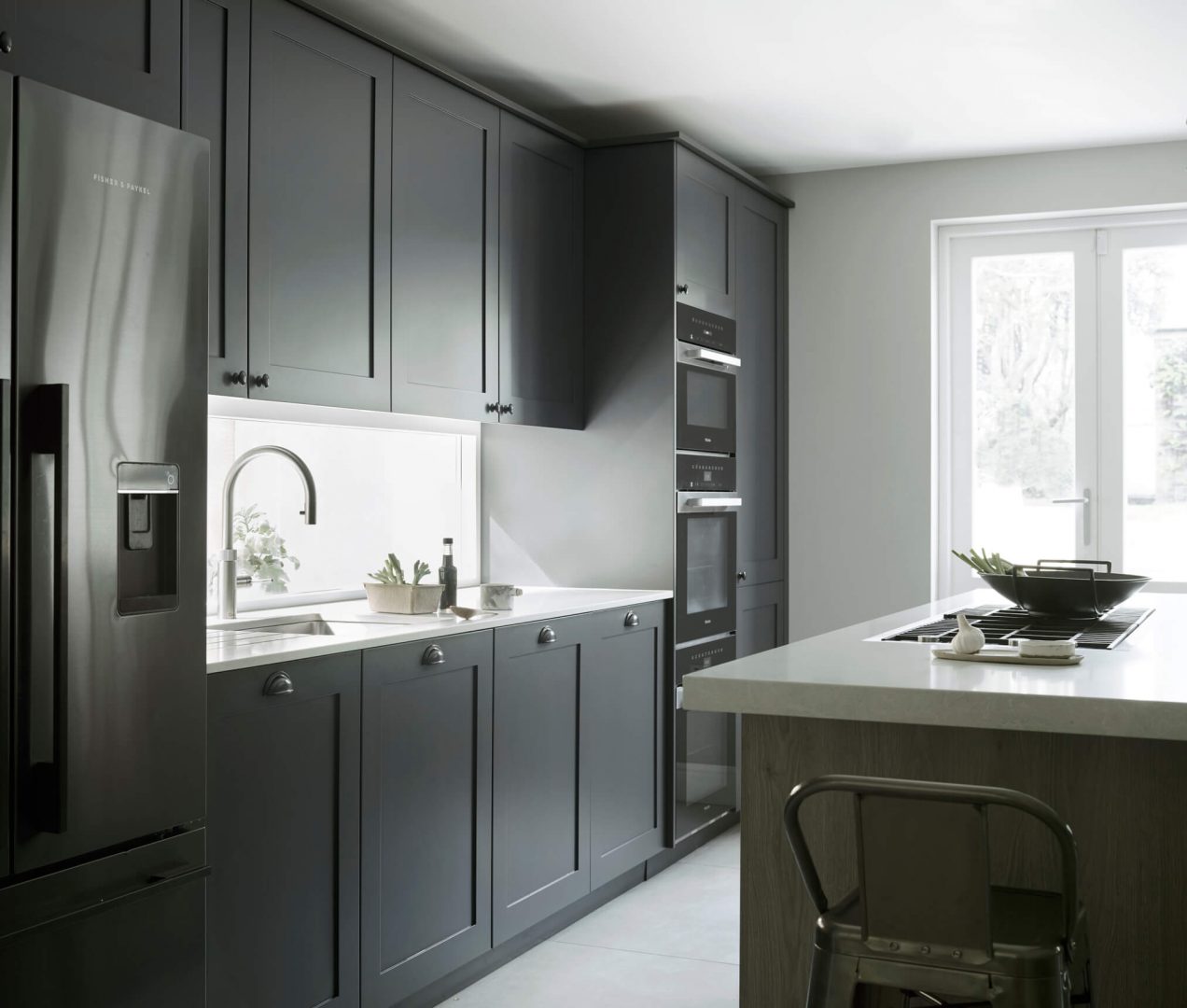
Max out vertical wall space
Smaller footprints need to work hard. Fact. So don’t forget to look upwards and boost vertical storage in your bespoke designer kitchen. Full-height cabinets that stretch up to the ceiling offer extra storage and eliminate potential dust traps too. Store less frequently used items such as large party platters, ice cream makers and huge casseroles at the top. And keep everyday items at arm’s reach in your kitchen design. In a narrow, galley-style layout, consider full-height cabinets on one wall and open storage on the other. This will stop luxury contemporary kitchens from feeling too closed in.
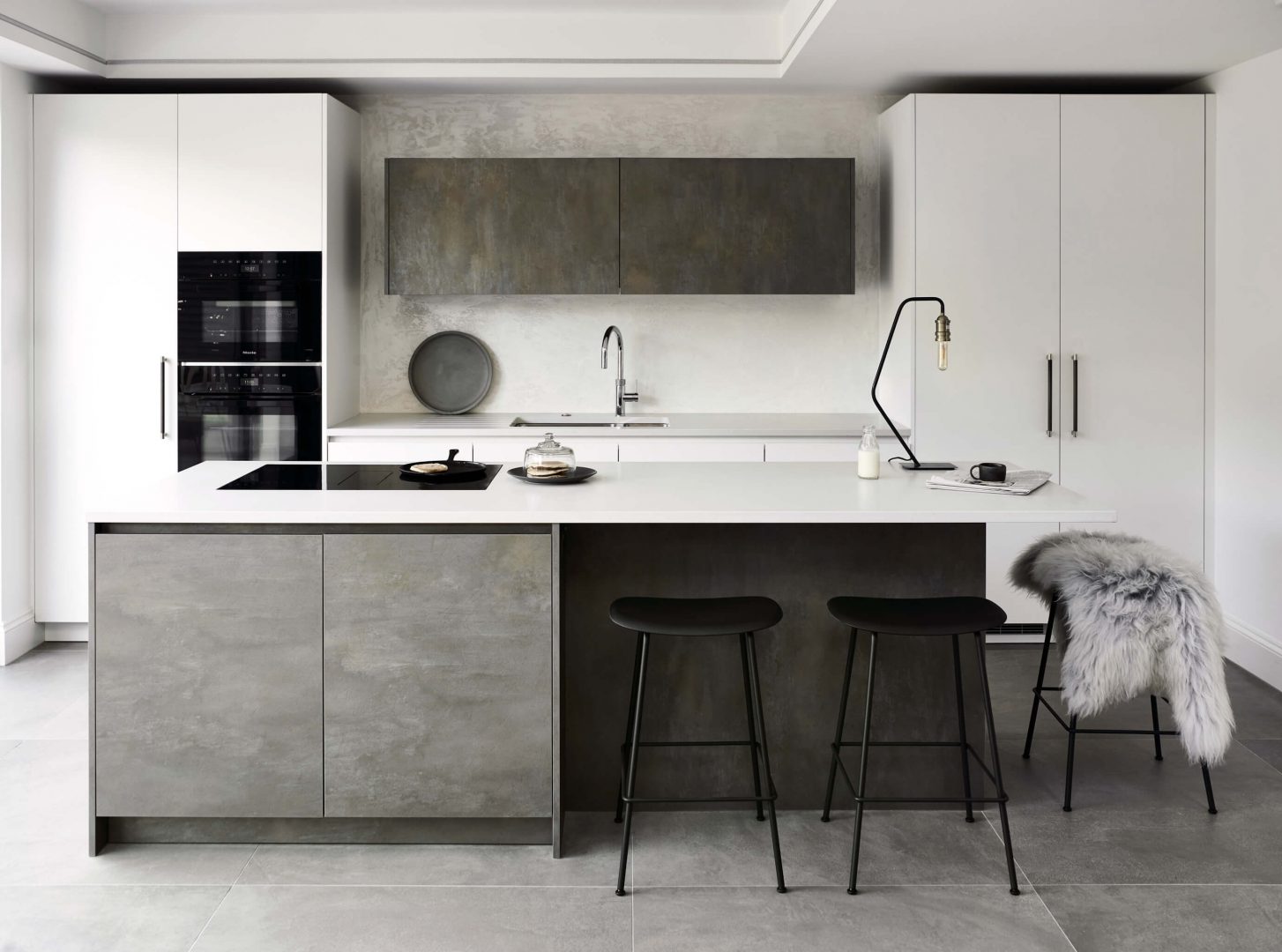
Work in a kitchen island
Kitchen islands don’t just suit sprawling spaces. Compact bespoke kitchens will benefit from a hardworking island unit too. Careful design is key. Make sure you have enough space to squeeze one in and work out what you want from your modern kitchen island. A place to sit, extra storage space, room for a second sink? Create wow factor by painting your compact island in a different colour. And remember your budget might stretch further in a smaller kitchen, so you could splash out on luxurious materials like marble and copper cladding. Remember, a small kitchen can be as special as any grand design.
What’s the best layout for a small kitchen?
Small kitchen layouts need to be efficient workhorses to get the most out of a room. Roundhouse designers are experts in planning a bespoke kitchen design – whatever the size. One benefit of a small kitchen layout is that they are generally more ergonomic with preparation, cooking and cleaning functions close together. Galley kitchens that include two parallel runs of units are popular in small bespoke kitchens. There should be a minimum of 3ft of walking space between the opposite worktops. Aim for 4-5ft for a more flexible layout, especially if more than one person is using the luxury kitchen design.
Our expert kitchen designers can help you make the best choices for your Roundhouse bespoke kitchen, furniture or wardrobes. Visit any of our seven Roundhouse showrooms; Wigmore St, Clapham, Fulham, Richmond, Cambridge, Guildford & Cheltenham and get planning!



