Bespoke kitchen layout ideas
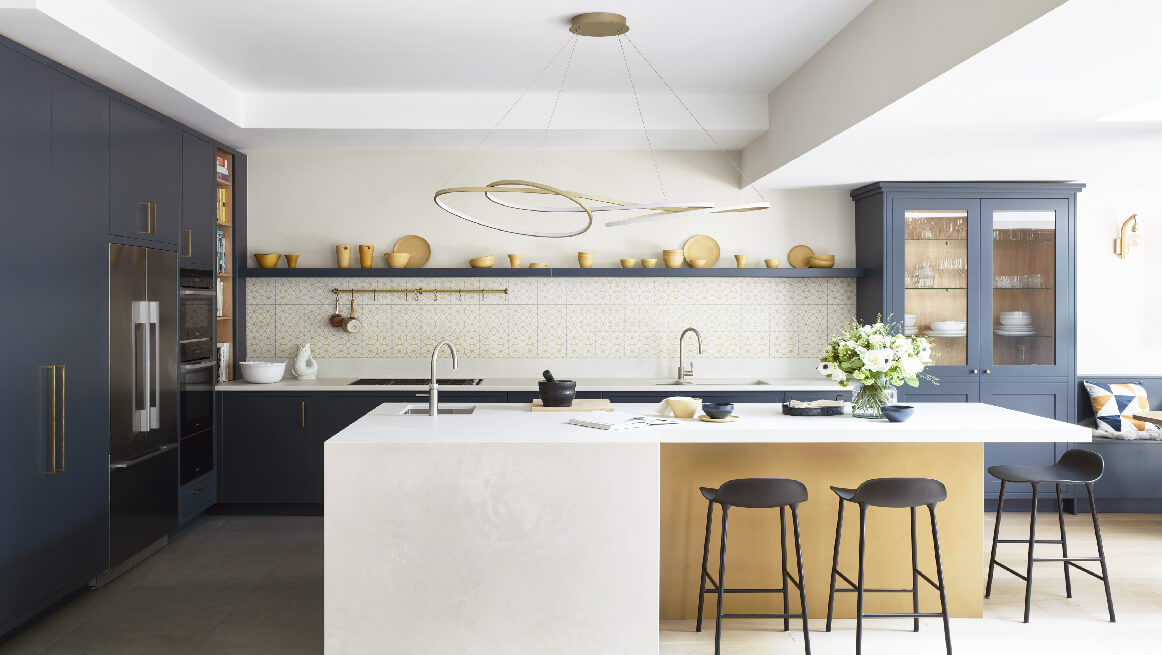
We take a look at different bespoke kitchen layouts from galley to U shape and kitchen islands.
A galley kitchen usually occupies a relatively small space. They are often a walkway between two rooms, or a narrow room. An ideal length would be 3.5 – 5m with space either side of the door opening to allow at least a standard depth worktop. Although they tend to be quite small, they are very ergonomic spaces with everything usually within arm’s reach, with the sink one side and the hob on the other. Some galley designer kitchens work just as well with a base unit run including hob and sink and the opposite wall as a tall run filled with eye-level oven and combi-microwave, fridge/freezer and pantry larder. The bespoke storage can go up to the ceiling if the space has high ceilings and if there are windows on one wall, naturally this is where the sink/hob run will be.
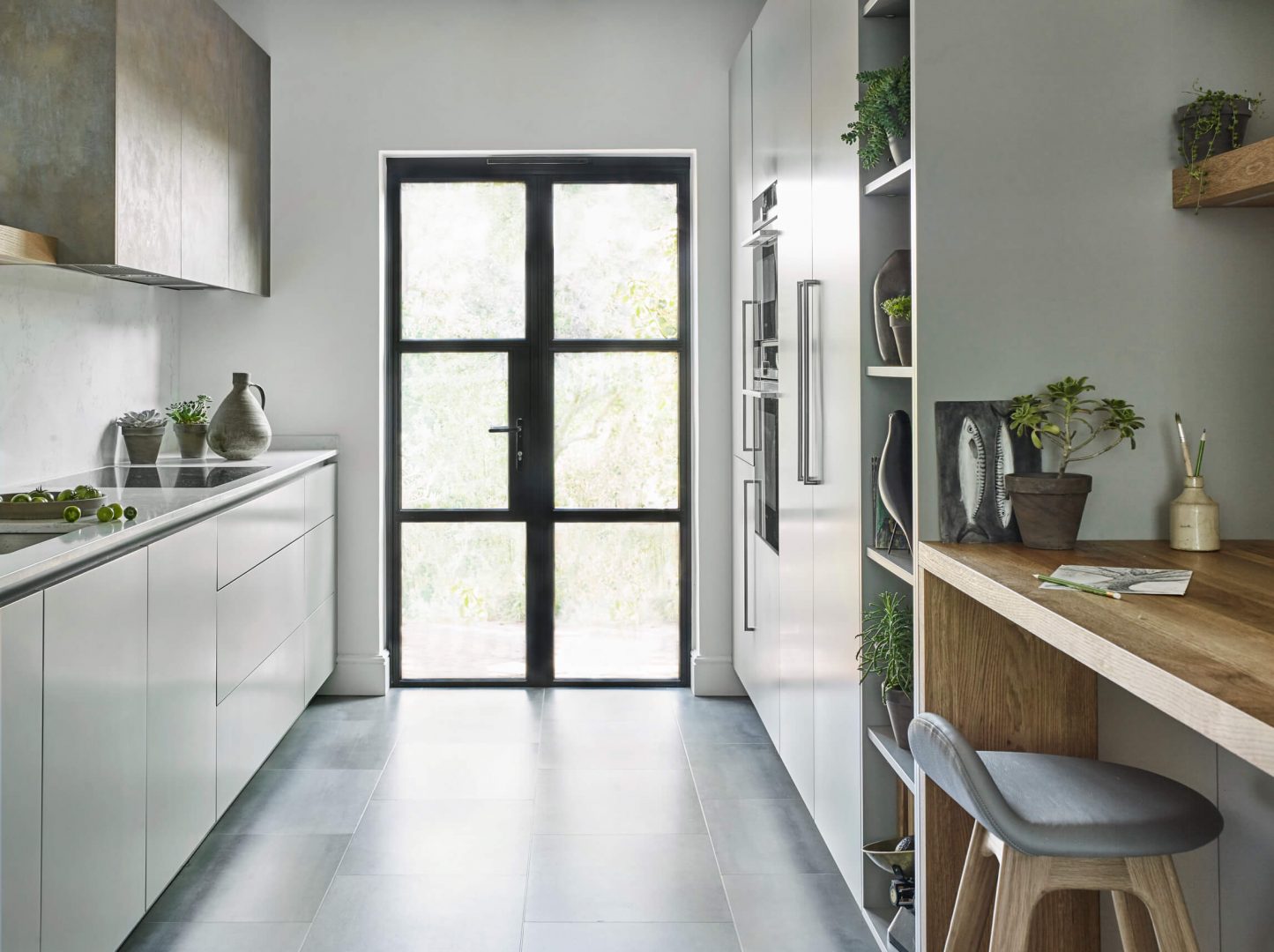
U shape luxury kitchens work best in spaces ideally from 3 -3.5m. Obviously the bigger the space the more crossing the room you must do – if it’s any larger than 6m, it will start to feel like you should consider an L shape with an island. For L-shapes and island kitchens you need space for an bespoke island, meaning at least a meter around it for the proportions work. If you have a lot of activity in the area where the sink is, around the dishwasher when loading and unloading, or when cooking, you must consider the distance between these appliances and the island. You may need to increase the gap to 1100-1200mm.
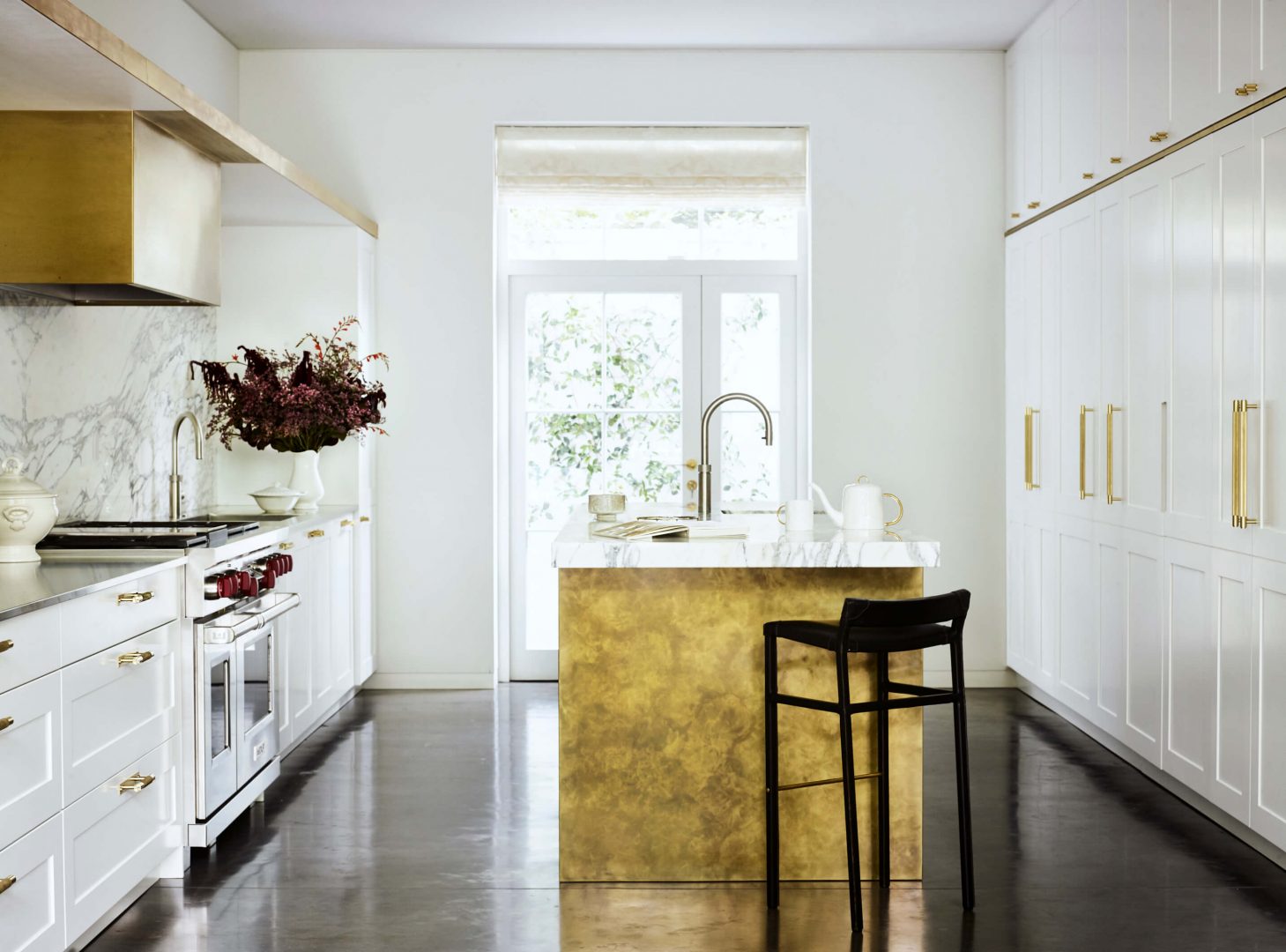
Using light, colour, and mirrored splash backs will make the space feel more open and bright. Keep things simple, and in galley kitchens in particular keep tall cupboards for dry food storage and the fridge to the ends of the room and perhaps limit to one side. Too many details will crowd the space so keep to simple clean lines and lose the clutter. Be careful not to put a fridge into a corner and right up against a wall because it will be difficult to open the doors to get vegetable drawers out and allow for the depth of the handle too if opening onto a wall.
The most common layout is some sort of L-shape, with at least one straight run, but what everyone wants is an island. The beauty of a bespoke kitchen is that we can create this configuration in most space as long as they are big enough.
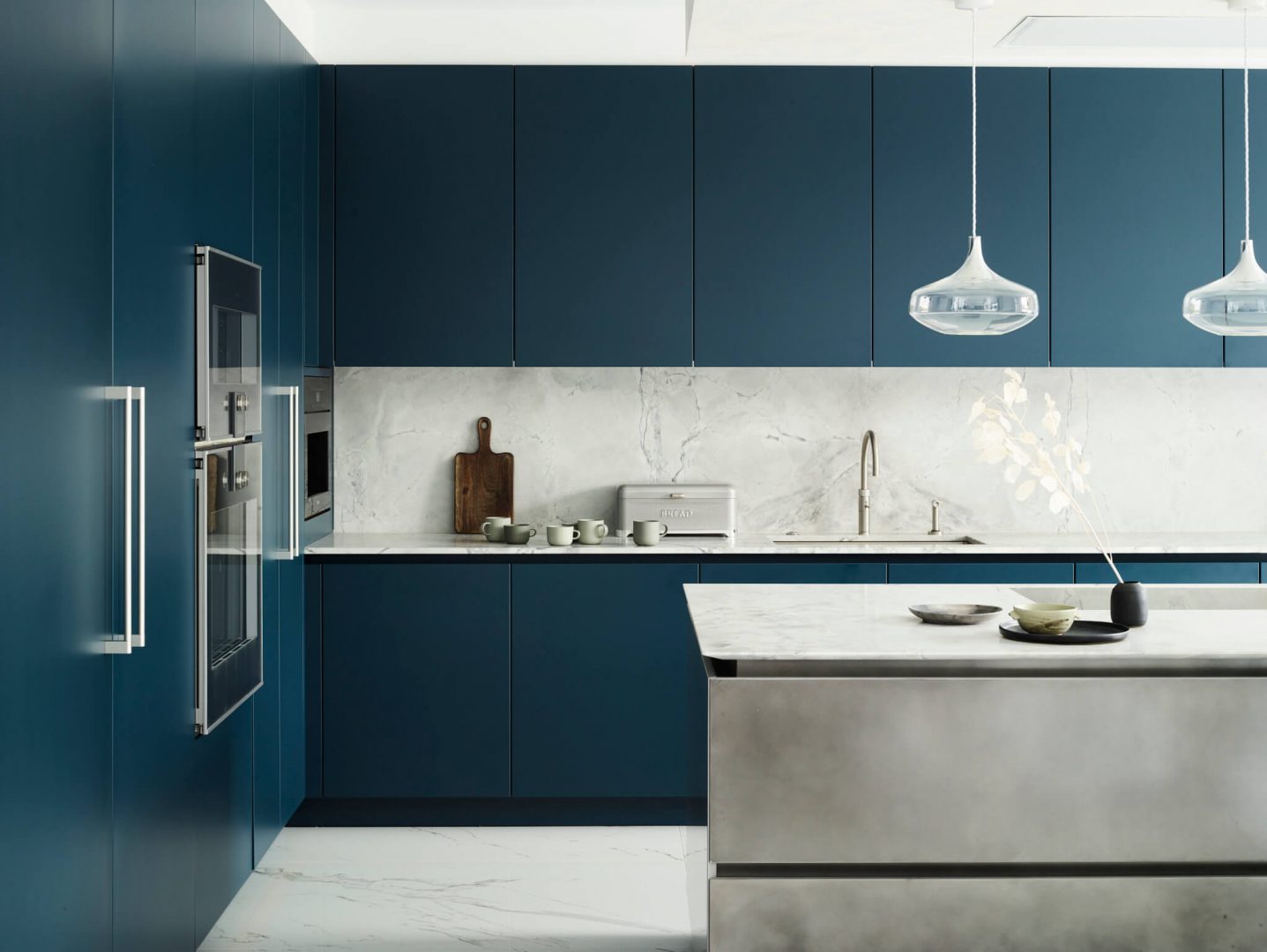
The benefit of an island layout is that it is great for zoning in open plan areas, which is what most people opt for today. It’s a good piece of social furniture and effectively creates two different spaces, one for cooking and one for prep, with one person at the island and the other at the worktop. Another big benefit in an open plan space is that an island can be made to look more like a piece of furniture.
An kitchen island allows free movement all the way around, people can enter the space from different directions. It can feel less monolithic, and seem like a much lighter piece of furniture than a peninsular. With judicious use of plinth lighting it can be made to look like it’s floating.
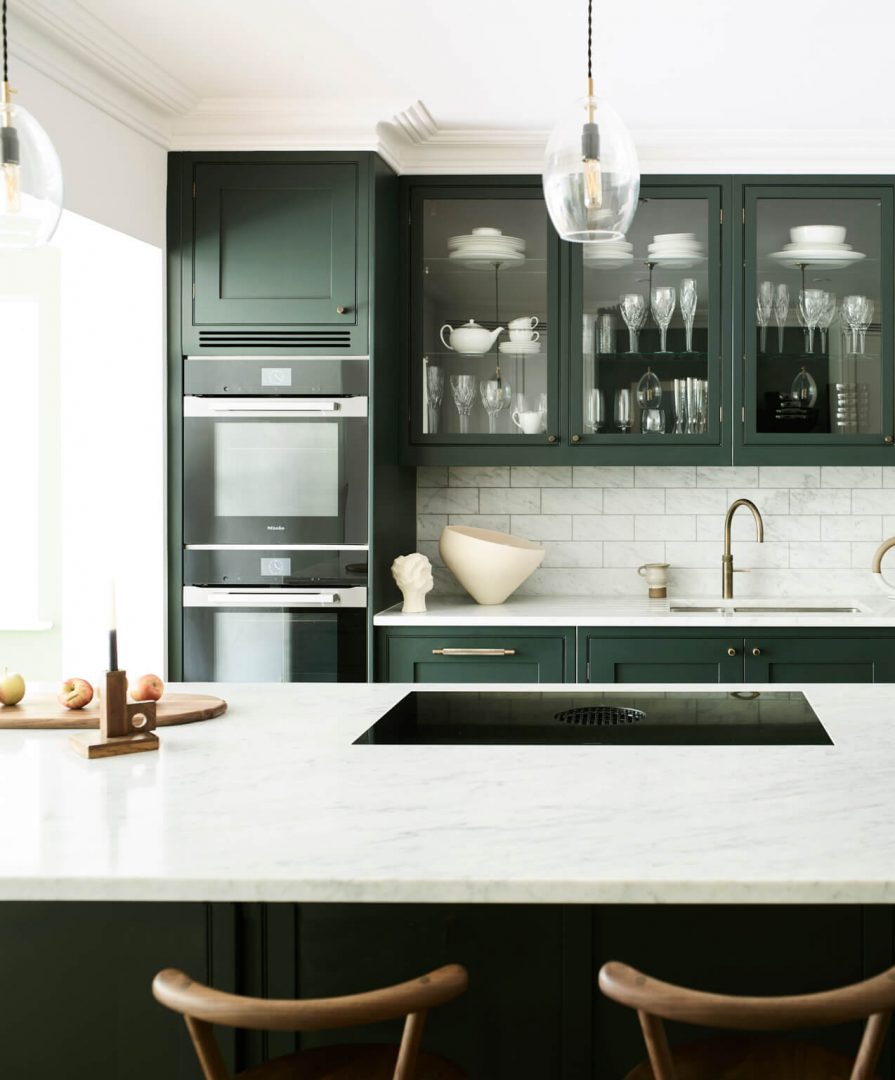
Perhaps the biggest advantage of a peninsular is for those who like to keep their cooking space to themselves. A peninsular means that the working side of the kitchen is dedicated to the ‘cook’ and the other side is social. In some instances the peninsula is introduced into a galley style kitchen to offer some seating and also section the kitchen off from a living space.
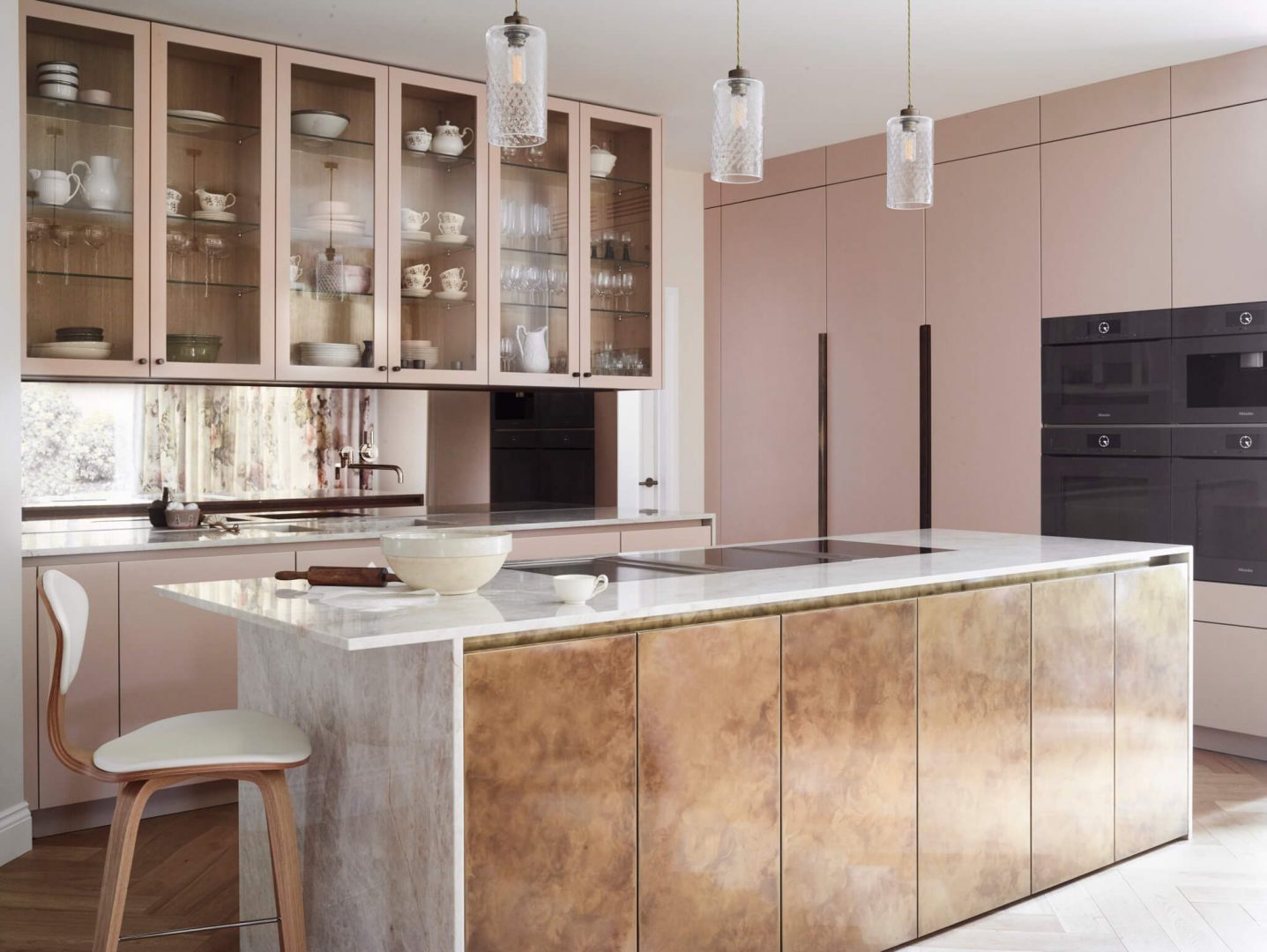
If you’d like to read more about the latest design trends, get advice about what to choose and how to plan your own bespoke kitchen, or enter an exclusive competition why not sign up for our Newsletter.
Our expert kitchen designers can help you make the best choices for your Roundhouse bespoke kitchen or wardrobes. Visit any of our seven Roundhouse showrooms; Wigmore St, Clapham, Fulham, Richmond, Cambridge, Guildford & Cheltenham and get planning!



