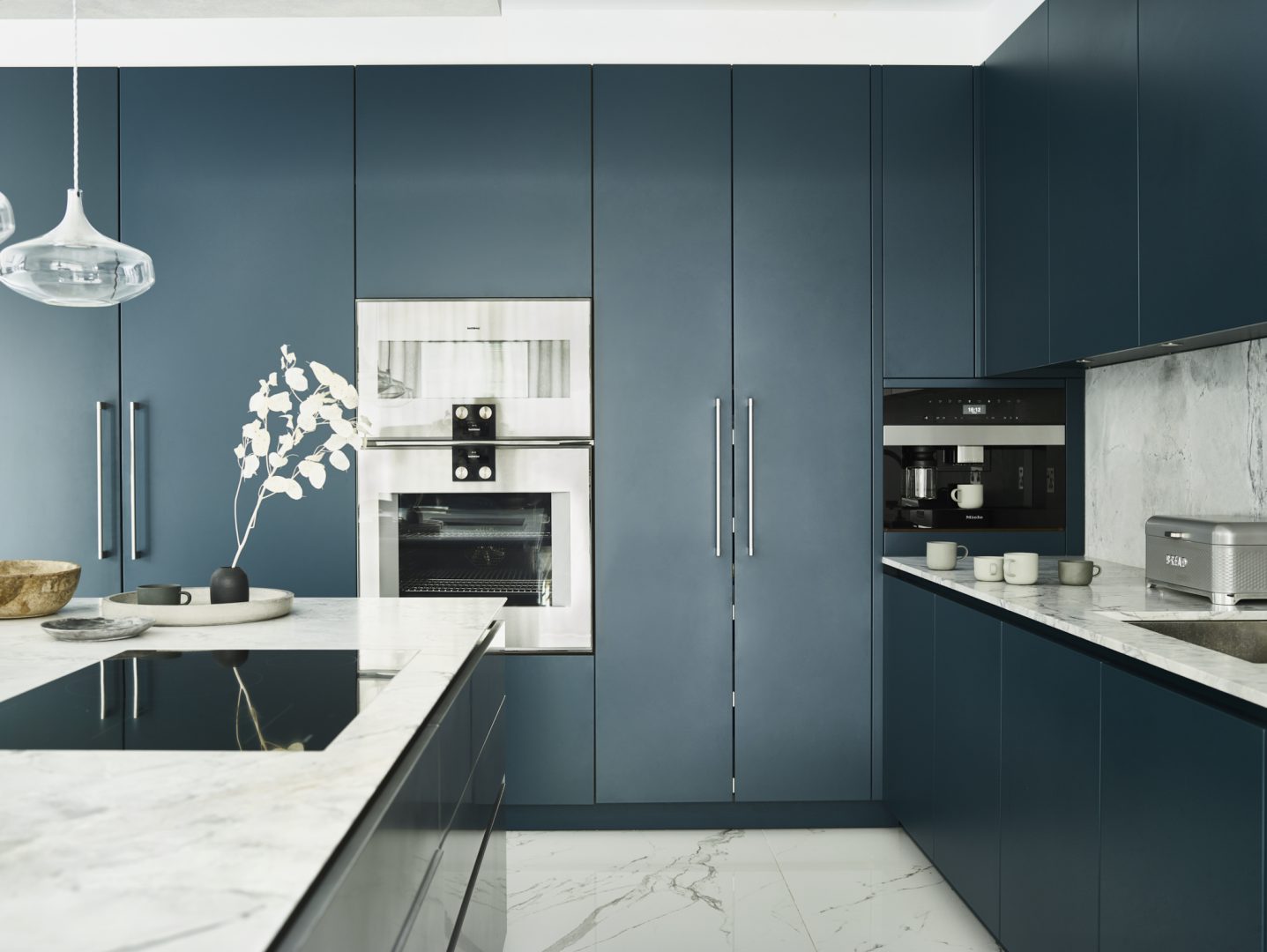Space And How To Use It

Kitchens are the one room in the home that really benefit from a well thought out space. There needs to be storage like cupboards and drawers for pans, dried goods, vegetables, cutlery, crockery, cookbooks…the list goes on and on – and that’s without considering appliances, such as cookers, hobs, extractors, dishwashers, microwaves, etc. The challenge for any great kitchen design lies in how to create space that is as functional as it is beautiful.
It’s vital to consider the whole space when designing a luxury kitchen. If the kitchen is to be at the centre of family activities in an open plan room then make sure that the kitchen cabinetry looks as good as possible, as it is part of the general living space. If kept clutter free with lots of clever storage incorporated, a small kitchen will look bigger and a larger kitchen will be a calm, clear space.
If an extension is being built or walls demolished to create a large open space, by talking to a bespoke kitchen designer early on, the kitchen can be designed as an integral part of that space rather than as an afterthought.
Design ideas to to make a kitchen layout work include using light colours and mirrored splashbacks to open up spaces. In galley kitchens in particular, keep tall cupboards for dry food storage and the fridge to the ends of the room and limit to one side, but not both. Too many details will crowd the space – keep to simple clean lines and lose the clutter.
Organisation of space can also hugely benefit from zoning. Zoning means putting similar kitchen activities and functions together in one space to create function as well as sleek design. Obvious activities that normally fall together can include wet activities such as kitchen sinks, dishwasher, bins and basic food prep. Space can also be organised into storage activities such as fridge, larder, dry goods storage and general storage and, of course, cooking activities like oven, hob, hood, pan drawers and more food prep.
There will also be the serving, seating and gathering areas. A kitchen island, for example, bridges the gap between cooking and dining – somewhere for everyone to congregate and where people can be seated without feeling tight for space.
By best utilising different areas within a kitchen, along with considering the perfect cabinetry, worktops, floor finishes, colour schemes and lighting, you can create a beautiful kitchen that makes best use of space, whatever its size.
.



