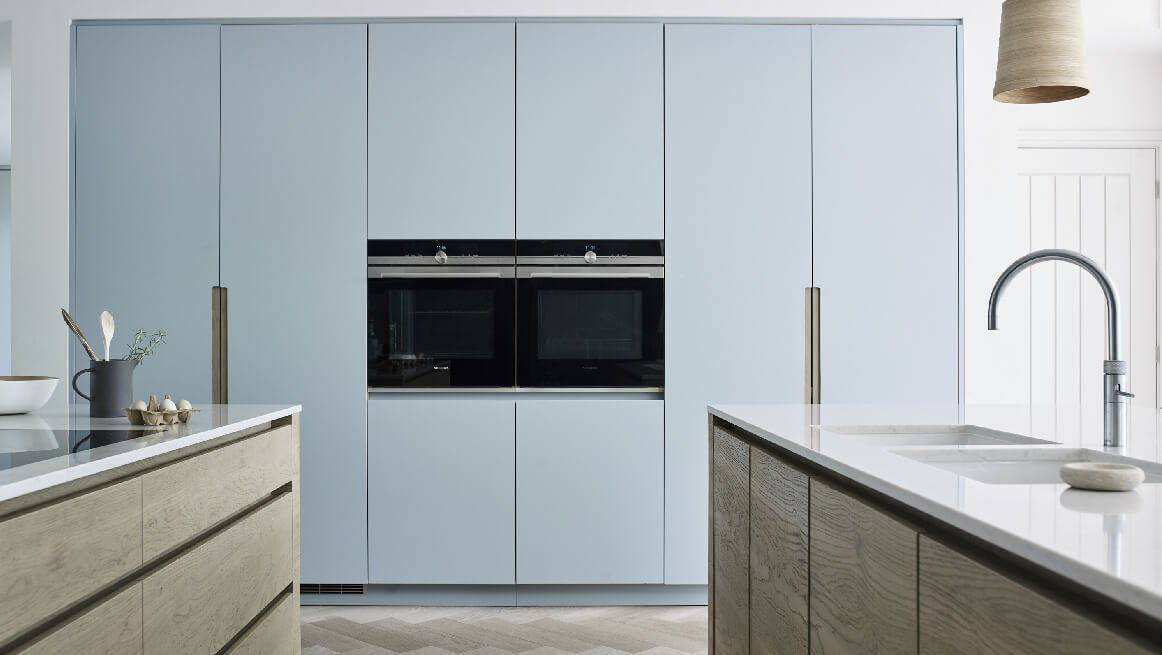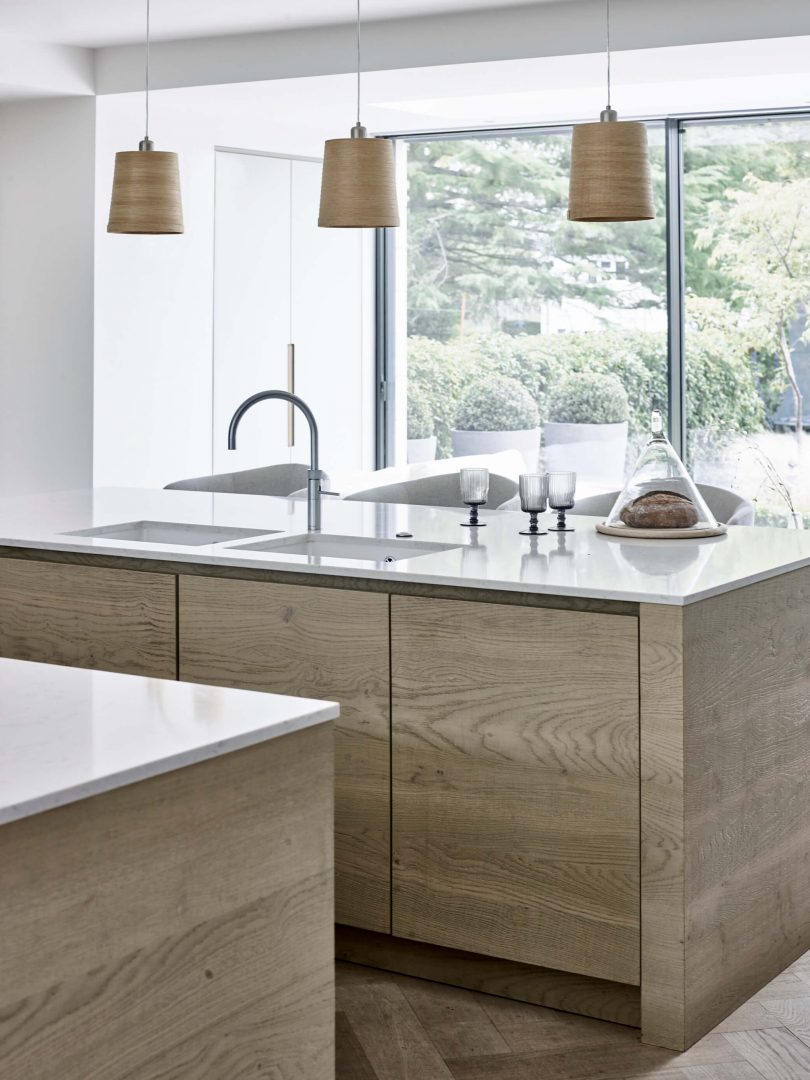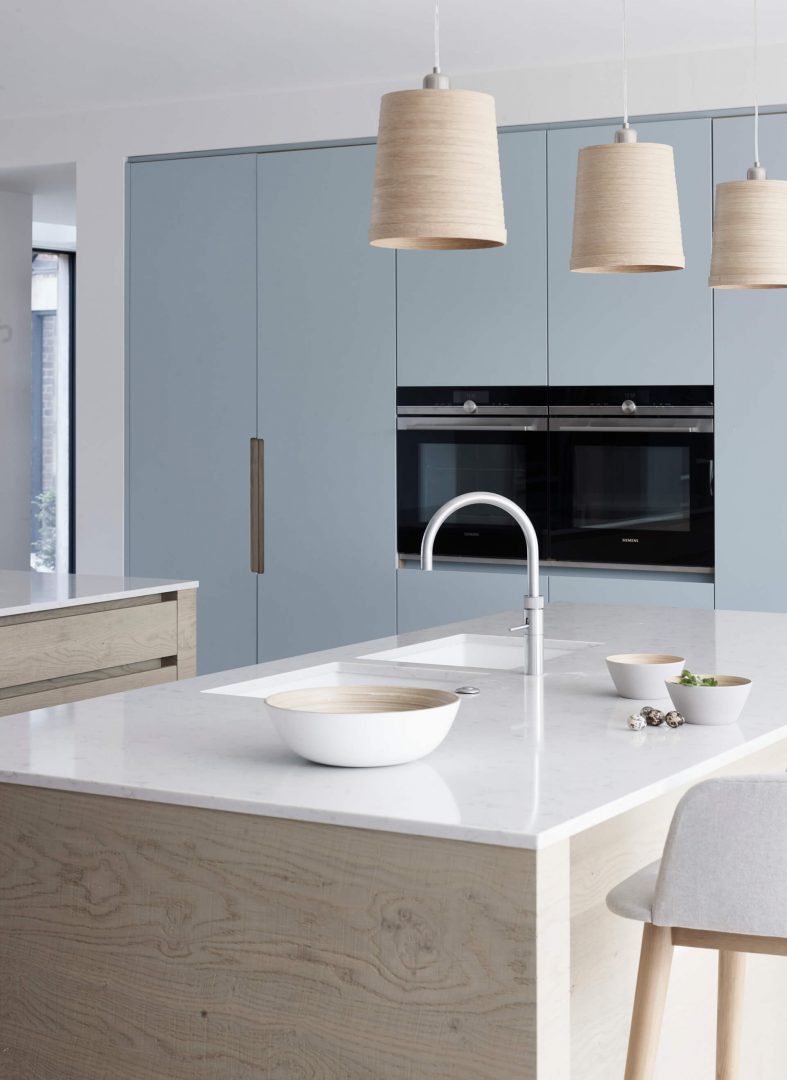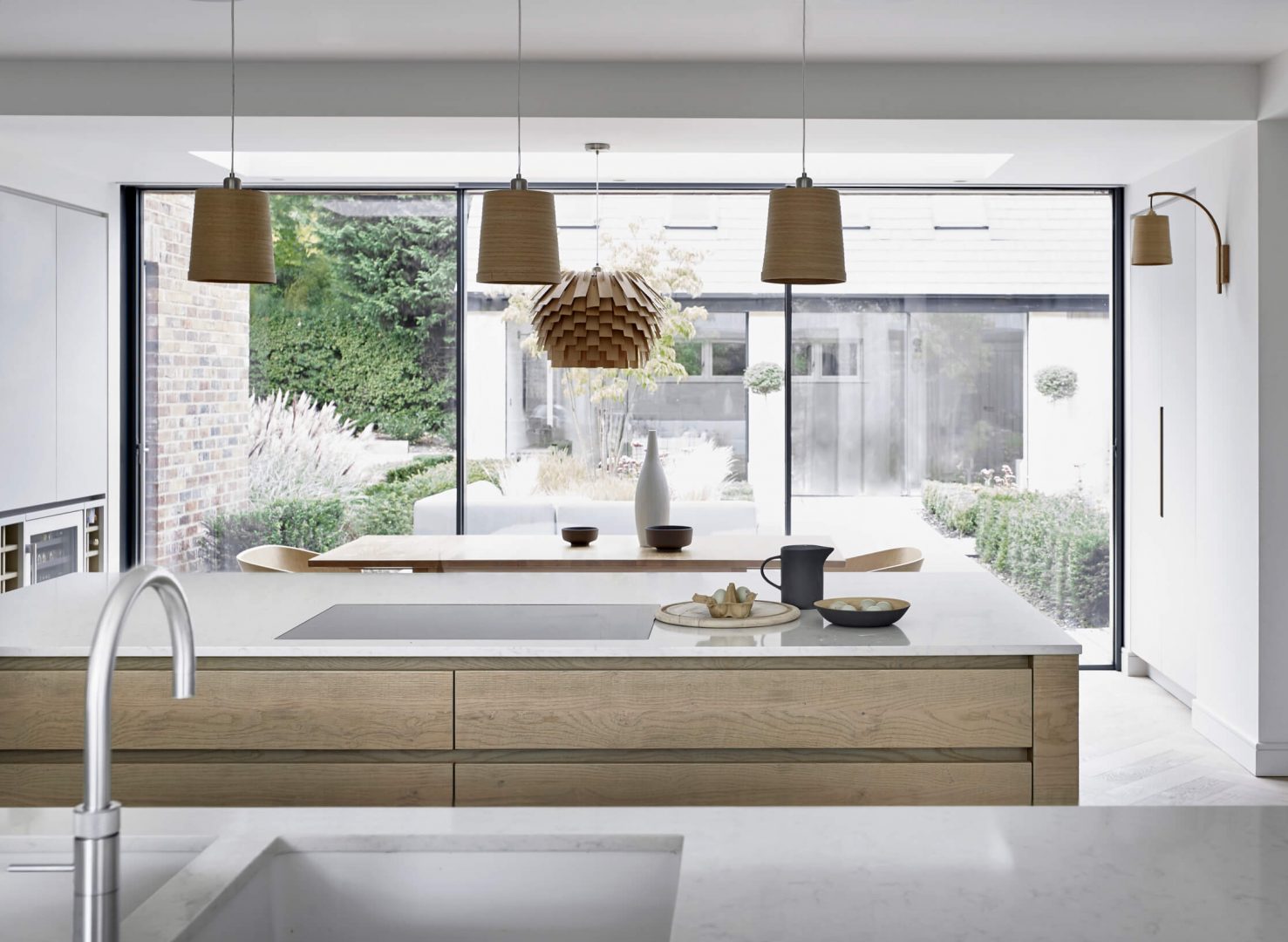Double decker, kitchen islands

We talk to one of our Senior Designer’s Allison Lynch about double kitchen islands looking at one of her recent projects in Navarro, a light, bright and cleverly designed bespoke kitchen to offer one-of-a-kind features and functional usage.
Why did you design two islands into this kitchen?
This space has a lot of glass and openings to other zones of the house, so to maximise the room for storage and position of hob and sink the two-island concept was appropriate.
What are the benefits of two kitchen islands?
In this kitchen we decided to locate the sink and hob on the island because the space at the tall run was taken up with the fridge, larder, and oven housings. A single island wouldn’t have provided the required practical worktop space around the sink and hob, so it made sense to split them. The bin and dishwasher are usually near the sink and this client wanted two bowls. Therefore, the hob needed to go onto a second island. Any space below the hob is used for utensils, pots, and pan storage. In this case, two islands made easy access to the fridge and ovens possible.

How can you best utilise two kitchen islands?
Incorporating the right storage in each island is important, having a seating area on a breakfast bar, and putting storage that is accessible on both sides is the best way to utilise two islands. Keep the hob on the island that faces others in the kitchen because it allows the cook to socialise and entertain while cooking.
Should they be symmetrical? Can you mix and match sizes/materials?
I think if the islands are parallel to each other, they must be the same size as this maintains a clean line and also allows you to play with materials to create interest.

How much space should you typically allow around an island for comfort and easy access?
My professional opinion is to have at least 1100 – 1200mm between the two working parts of the island. Our drawers are fully extendable so if you have a sink and dishwasher, you need to allow space for someone to pass around it while someone else is loading the dishwasher for example. You must consider that the cook standing at the hob also needs space to safely prepare and cook meals without being bumped by a person trying to make a cup of tea or putting dishes into drawers within the island. Space behind bar stools should allow for people to pass by while others are sat at the island.
How much space should be between your two islands?
The space should be 1200mm – 1400mm.

If you’d like to read more about the latest design trends, get advice about what to choose and how to plan your own bespoke kitchen, or enter an exclusive competition why not sign up for our Newsletter
Our expert kitchen designers can help you make the best choices for your Roundhouse bespoke kitchen. Visit any of our six Roundhouse showrooms; Wigmore St, Clapham, Fulham, Richmond, Guildford & Cheltenham and get planning!



