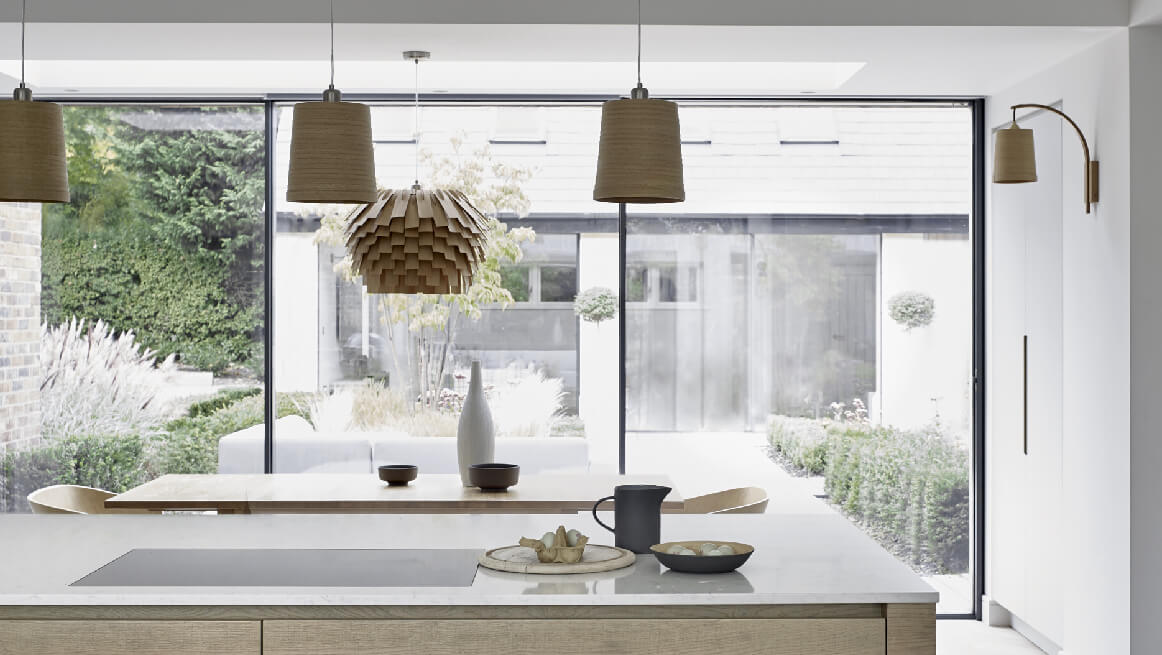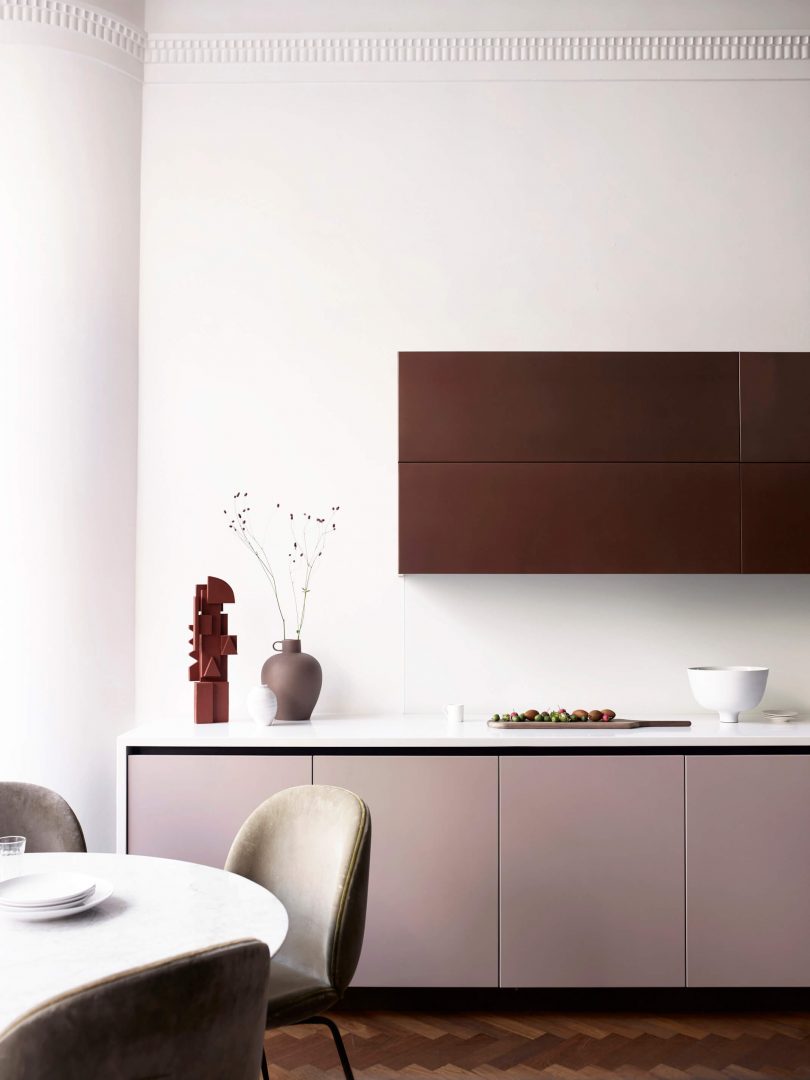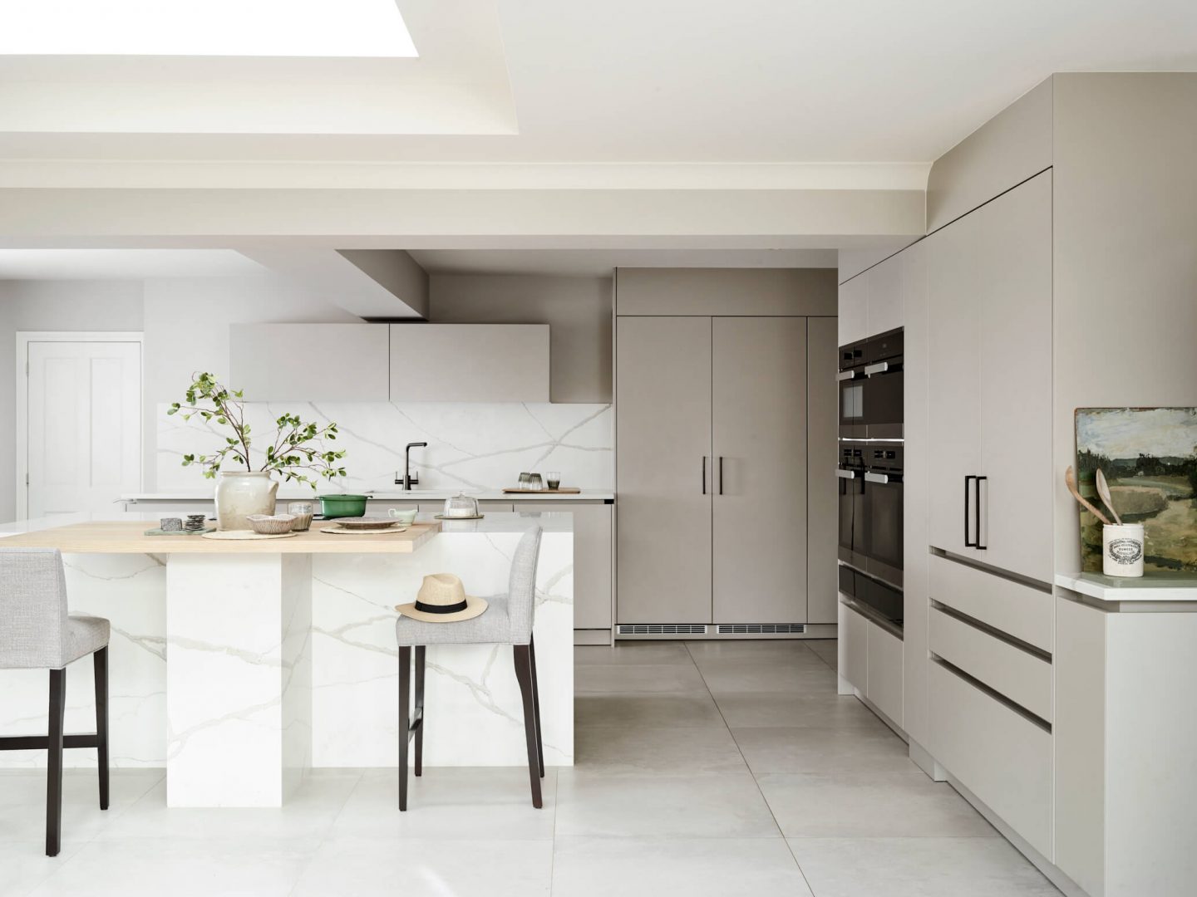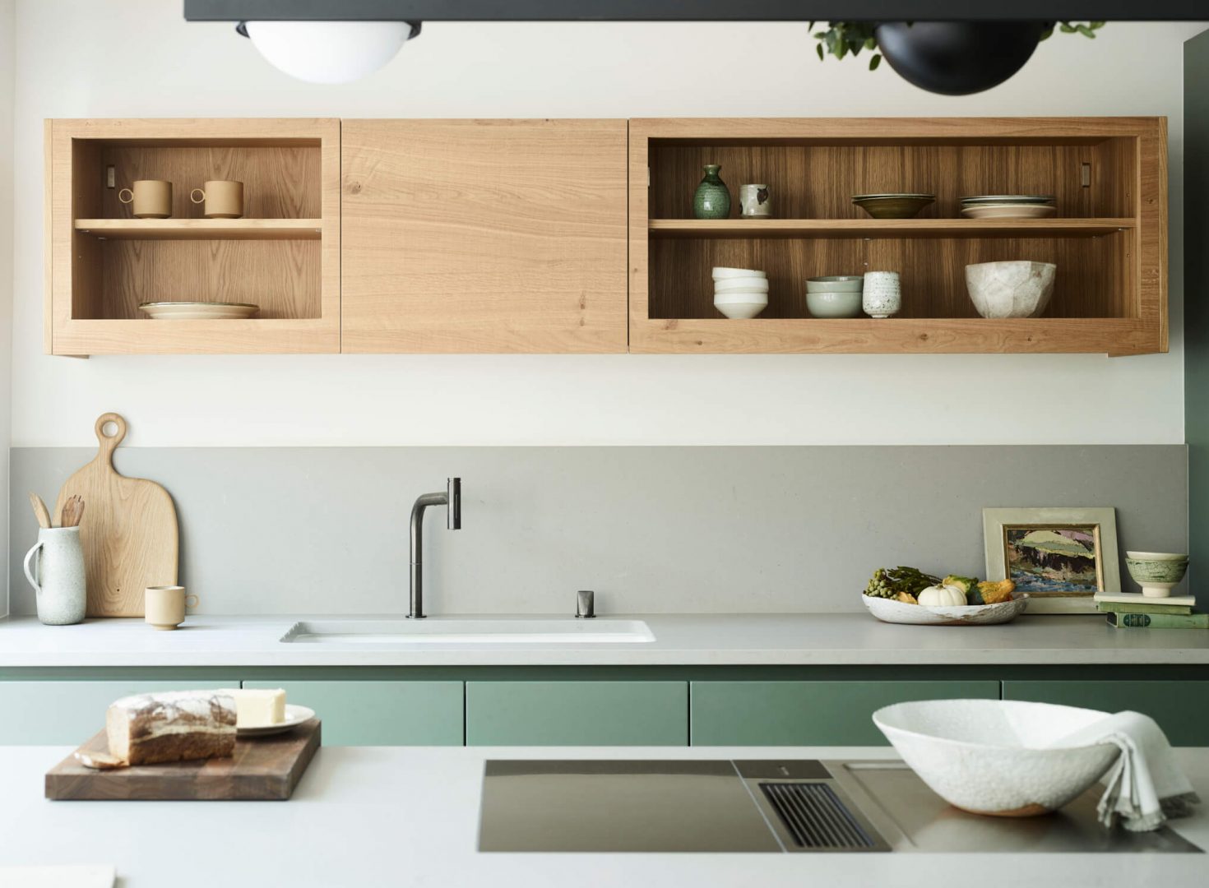Future proof your bespoke kitchen

Many of us want a multi generational, open plan kitchen and living space to stand the test of time. We want enough kitchen storage to keep a beautiful kitchen clutter-free, a social area for eating and entertaining – somewhere for people to be together and of course a place for prepping and cooking. So how do you bring all these elements together and future proof your Roundhouse kitchen?

Plan ahead
To future-proof your bespoke kitchen always start at the planning stage. No matter whether it’s an extension, a new build, or a refurb, by starting with careful planning, your unique kitchen will continue to be of value into the distant future.
Think about the space your handmade kitchen will occupy, for example, if you have an extension being built or walls demolished to create a large open space, by talking to a bespoke kitchen designer early on, your kitchen can be designed as an integral part of that space rather than as an after thought.
If your luxury kitchen is to be at the centre of your family activities in an open plan room, then make sure the kitchen cabinetry looks as good as possible, as it is part of your general living space.

Unfollow fashion
One of the biggest mistakes when revamping a kitchen is to follow a trend, so try not to get too caught up with what looks good right now. Open plan living is the aspiration but also plan somewhere quiet to relax, so that there is somewhere separate to retreat to, such as a reading nook or small private space. Don’t get swept away by decorating trends, define different areas with a mix of materials, texture and subtle colour combinations. Decorating these spaces offers the opportunity to mix vintage and contemporary, allowing you to express your identity though your personal collections.
Consider how you use your contemporary kitchen and make sure your design matches your needs. Your choice of furniture and accessories will be determined by how you use the space.




