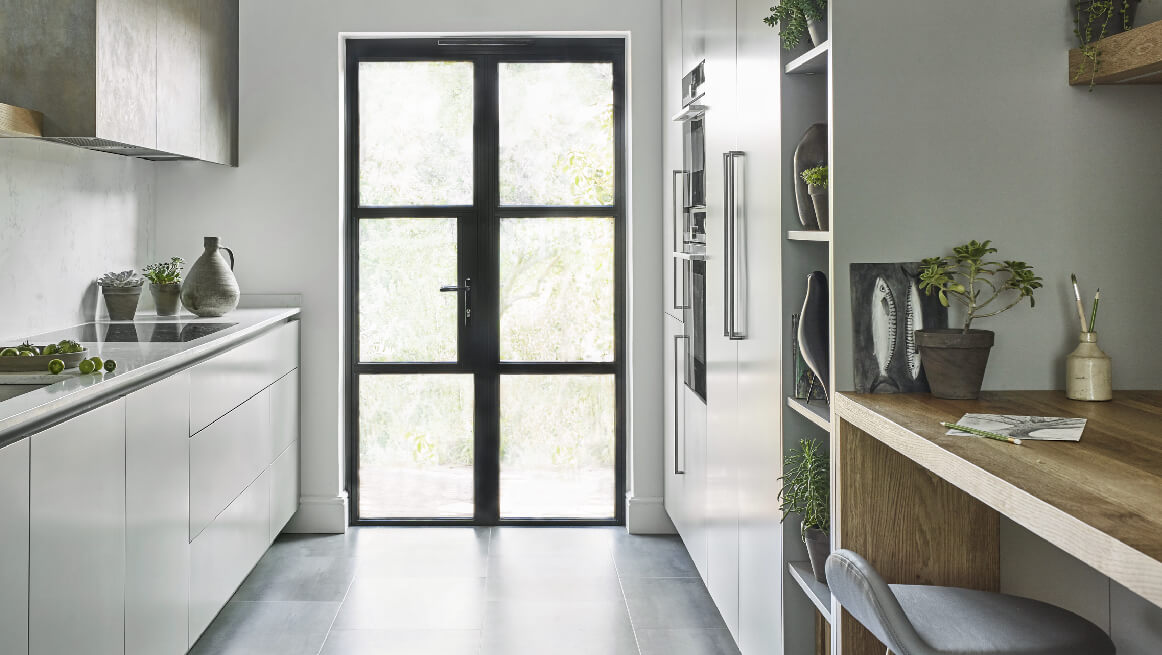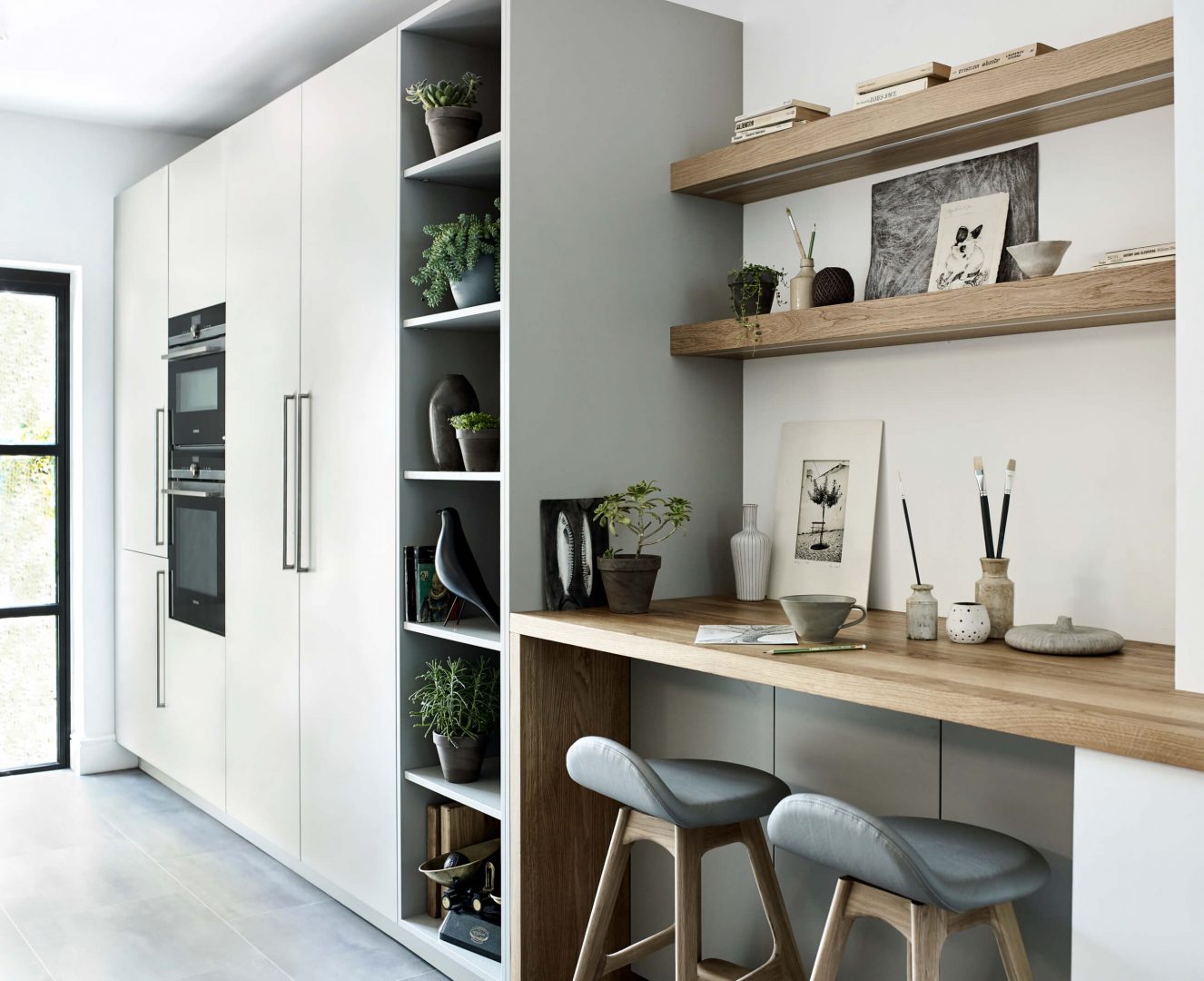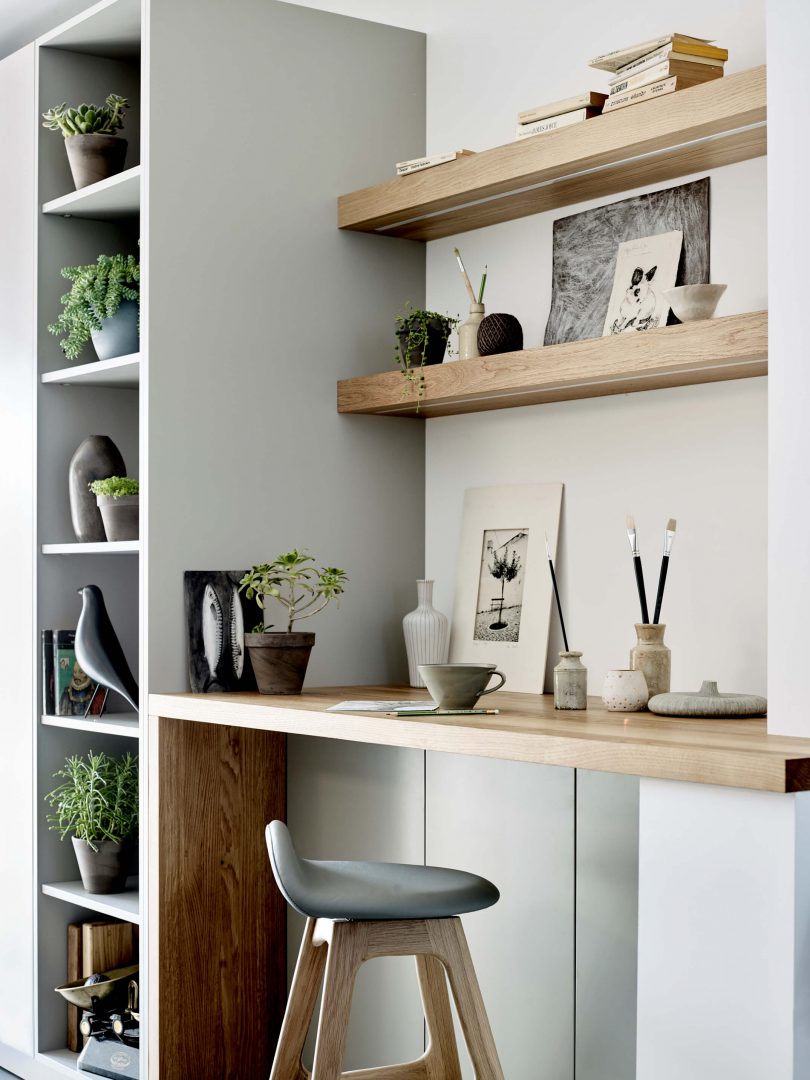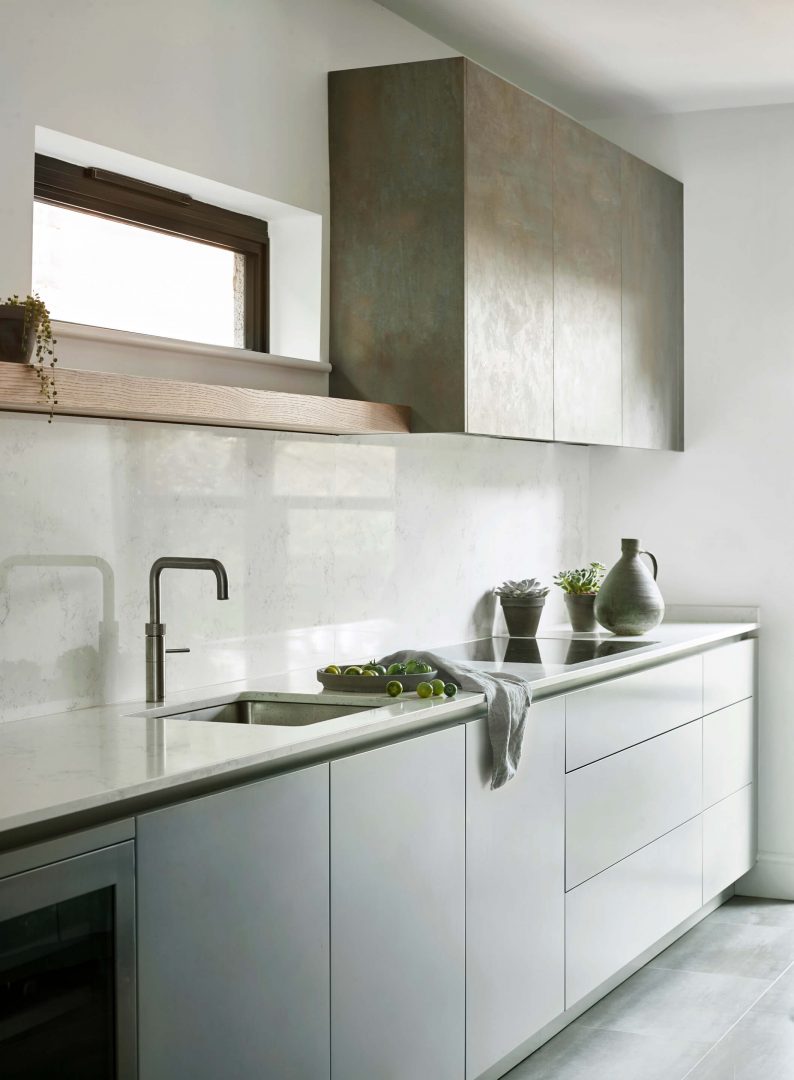Getting to the bottom of galley kitchens

When is a galley kitchen the best layout choice?
Normally if you are choosing a galley layout it really is because you only have one choice of layout – the architecture dictates the format – usually they have doors at either end, which limits the use of the space to a galley.
How do I ensure I maximise useable space in a galley kitchen?
Make full use of the ceiling height – everyone has requirements for kitchen equipment that is not used all the time. Additional cabinets above the everyday accessible cupboards can house all the stuff that is underused. Ensure that the space is planned well from the beginning, so everything is considered. That way the work surface can be kept as clear as possible, which will avoid the kitchen looking cluttered.

What are the pros/cons of a galley kitchen?
Cons – There is no space for a dining table in a galley kitchen as there is no wide-open space and because the kitchen is narrower there can be problems when people are passing through. A galley kitchen doesn’t offer as much freedom in terms of where appliances can be sited so as not to hinder access.
Pros – They are very functional spaces and are really great to cook in because a narrower space means everything is to hand and you aren’t clocking up miles just trying to prepare a meal. With big kitchens a lot of furniture may be needed to fill the room, whereas in galley kitchens every bit of space is used.
How can I make this design work in line with the rest of my space?
One great way to really utilise your space is to incorporate a breakfast bar – this will also serve to make the room feel less crowded. Using open shelving rather than wall-hung cabinets will help open up a galley. Go for really simple handleless furniture to create a streamlined finish – this will help make the space feel bigger.

Key considerations when choosing a galley design?
Good advance planning – think carefully about where you are going to store everything so that way, you’ll keep the surfaces clear. Good extraction is vital so that fumes don’t travel everywhere. Boiling water taps will remove the need for an electric kettle and bespoke kitchens have plenty of clever design features such as pull-out larders or a built-in bread crock. Designers now have the flexibility to change drawer depths and drawers suit galley kitchens – very deep drawers are now pretty standard and utilize the space really well.

If you’d like to read more about the latest design trends, get advice about what to choose and how to plan your own bespoke kitchen, or enter an exclusive competition why not sign up for our Newsletter
Our expert kitchen designers can help you make the best choices for your Roundhouse bespoke kitchen. Visit any of our six Roundhouse showrooms; Wigmore St, Clapham, Fulham, Richmond, Guildford & Cheltenham and get planning!



