Island Life
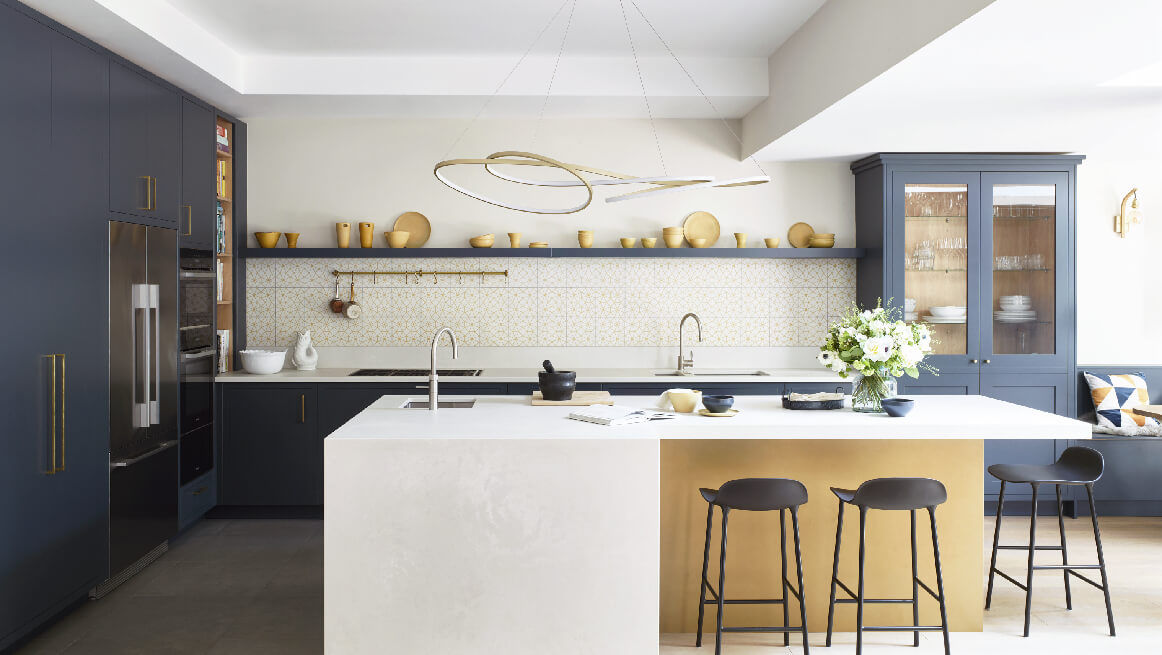
Modern kitchens typically have an island at their heart. And for good reason – a well-designed kitchen island forms the sociable hub of the space, as well as providing practical work surface for prepping and cooking. It might include a luxury kitchen sink or hob, or both, with storage and integrated appliances, and often an overhanging worktop area to create a bar for stools. The good news is that Roundhouse is renowned for its bespoke design – using materials, finishes and individuality to create a bespoke kitchen island perfectly suited to your space.
To make the very most of this versatile piece, it’s worth considering the features you’d like to include and the layout. ‘The size of the kitchen with island needs to be in proportion to the scale of the room, with a minimum of about 1.1m around it on all sides, to ensure that it is easy to move in the space and to allow oven, fridge and dishwasher doors to be opened without difficulty,’ explains Allison Lynch, Senior Design Consultant.
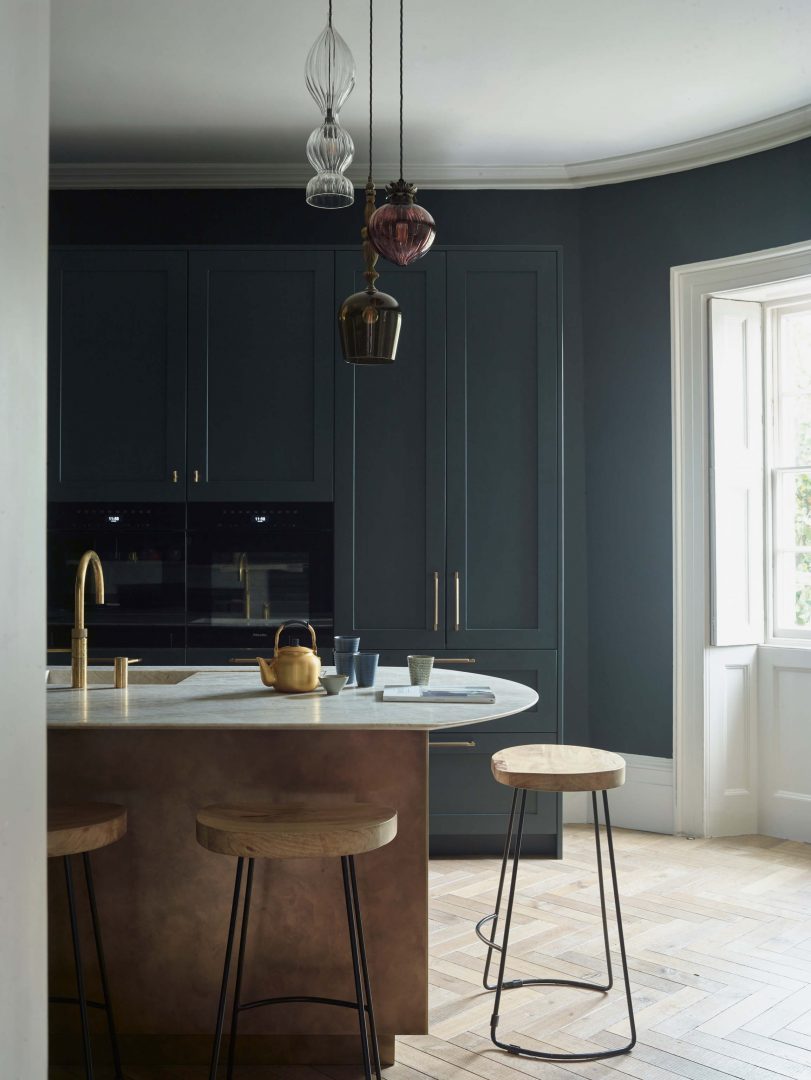
Commissioning a bespoke kitchen allows you to choose an island shape that makes the very most of your space. Rectangular shapes are popular, simply because they run parallel to other work surfaces and appliances along the wall, but a curved design – or one with some curved elements, such as the bar area for stools – may soften the overall look and create a natural sense of flow around the room.
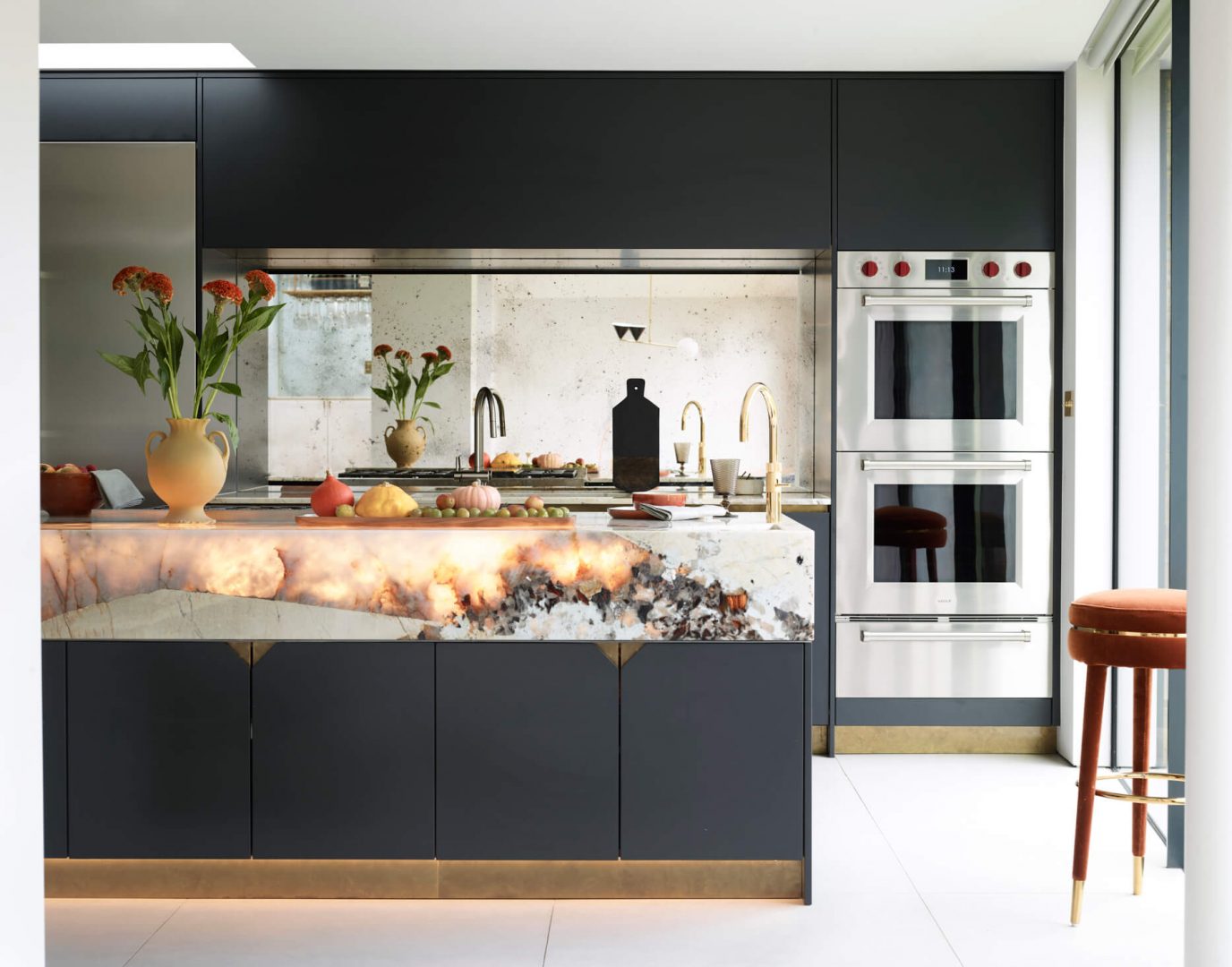
‘A central island makes a focal point in a kitchen, so it lends itself to beautiful materials and colours and extra features that accentuate its role,’ continues Allison, who suggests wrapping the island in burnished metal or using a feature stone worktop with downstands to catch the eye. Here, beautiful illuminated Patagonia natural quartzite tops the deep black modern kitchen island with bespoke brass detailing and plinth.
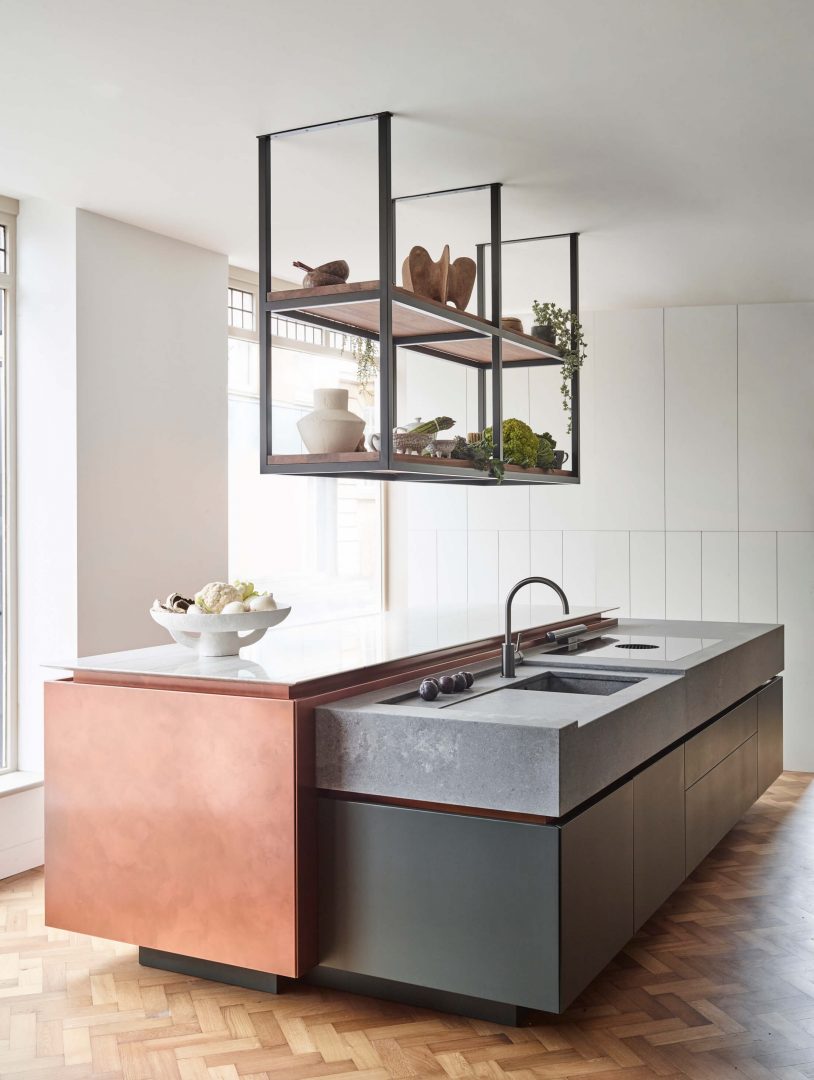
The typical height of an island is 885mm plus the thickness of the worktop, so usually between 900mm and 915mm in total. ‘Most kitchen bar stools work with that height,’ explains Alison, ‘but, with a bespoke, kitchen you can of course have any height to suit your requirements.’ Some designs include a chef’s station, which might be slightly lower, or a double design, as shown here, with a side for serving drinks and platters of food.
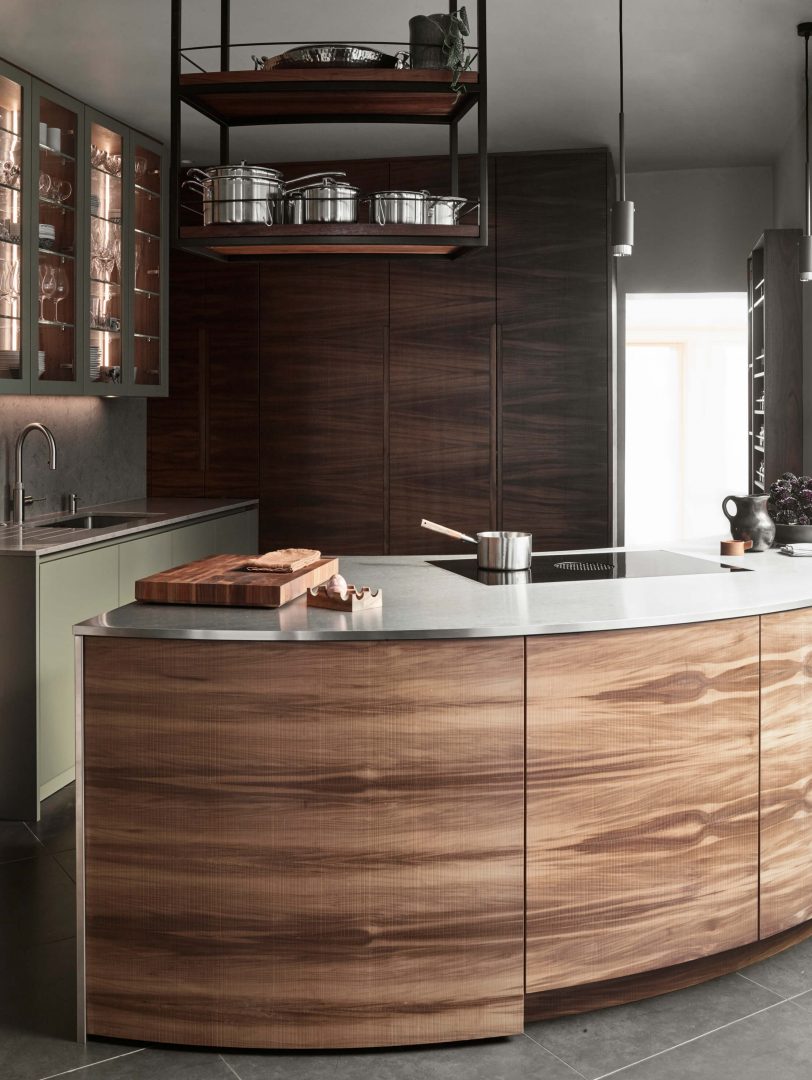
A kitchen island is often designed with a ‘working’ side and a ‘socialising’ side, so that guests don’t get in the way of the cook while the meal is being prepared. This rounded kitchen island layout also allows the cook to face towards friends and join in the conversation, whilst also being in easy reach of ovens and cooking equipment.
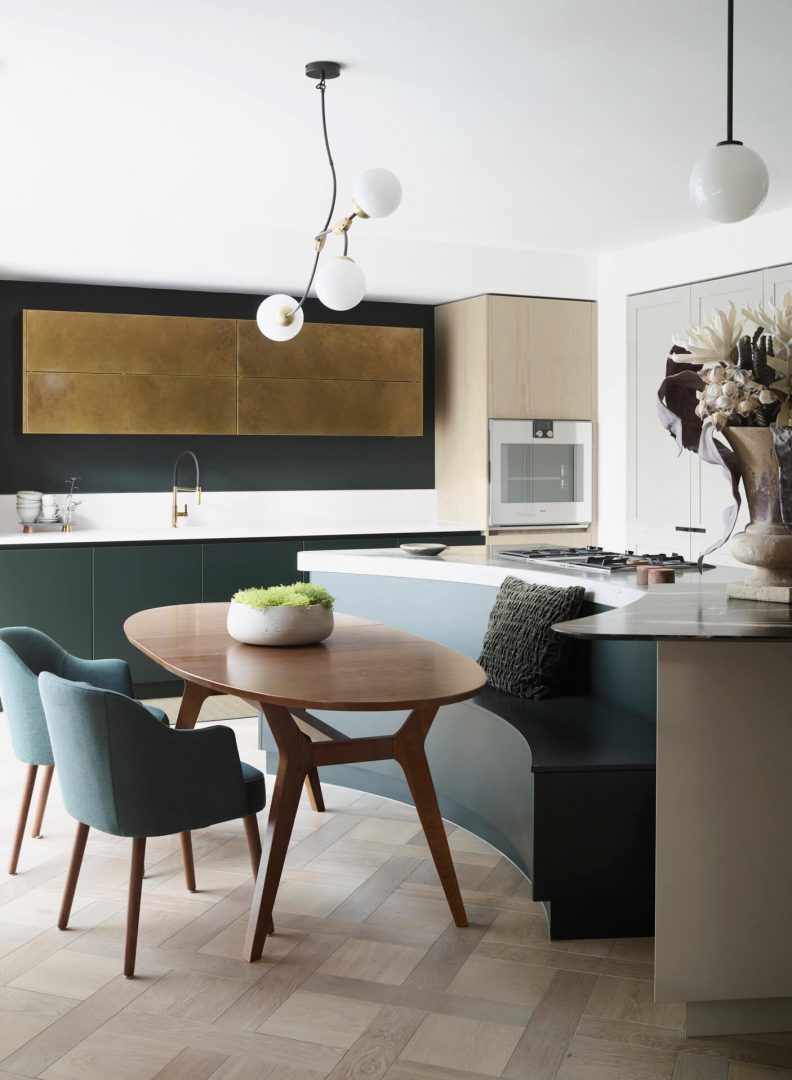
A modern kitchen with island can be used to bridge the kitchen and dining spaces, linking the two areas and creating a comfortable layout for family life and for casual entertaining. Friends, for example, might gather at the island for drinks, then move to the table as dinner is served. If you don’t have room for distinct island and dining zones, you can readily combine the two with a kitchen island integrated with dining table and banquette seating, as shown here.
How do I include a seating area at an island in the kitchen design?
In modern bespoke kitchens, many kitchen worktop designs have an overhang, so that it’s comfortable to pull up a bar stool and tuck your knees under the counter. L-shaped and curved seating arrangements are usually most agreeable for conversation – it can be difficult to see everyone sitting in a long row. An island with a table section at lower level is useful if you want to create a dining area with ‘standard’ dining chairs or banquette seating.
If you’d like to read more about the latest design trends, get advice about what to choose and how to plan your own bespoke kitchen, or enter an exclusive competition why not sign up for our Newsletter.
Our expert kitchen designers can help you make the best choices for your Roundhouse bespoke kitchen or wardrobes. Visit any of our seven Roundhouse showrooms; Wigmore St, Clapham, Fulham, Richmond, Cambridge, Guildford & Cheltenham and get planning!



