Kitchen dining design ideas
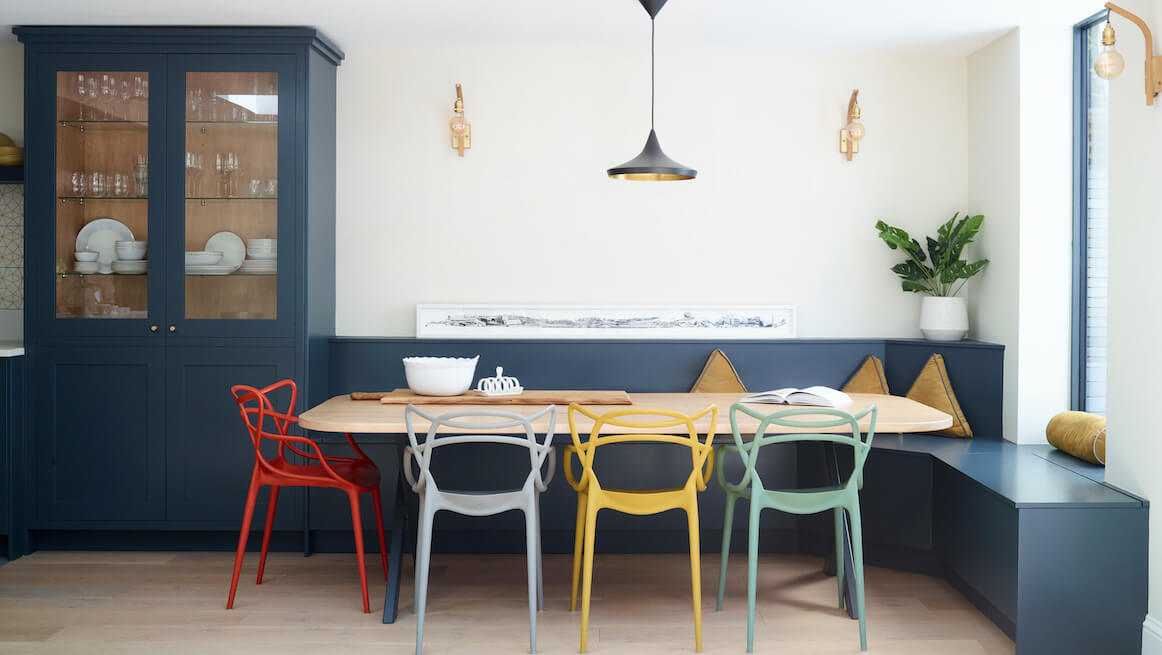
Cooking and eating go hand-in-hand, so it makes sense to double-down and combine dining with kitchen design when planning a luxury kitchen room. Large kitchen dining room ideas are arguably easier to conceive than small but at Roundhouse kitchens, we have plenty of inspirational kitchen dining designs for every space.
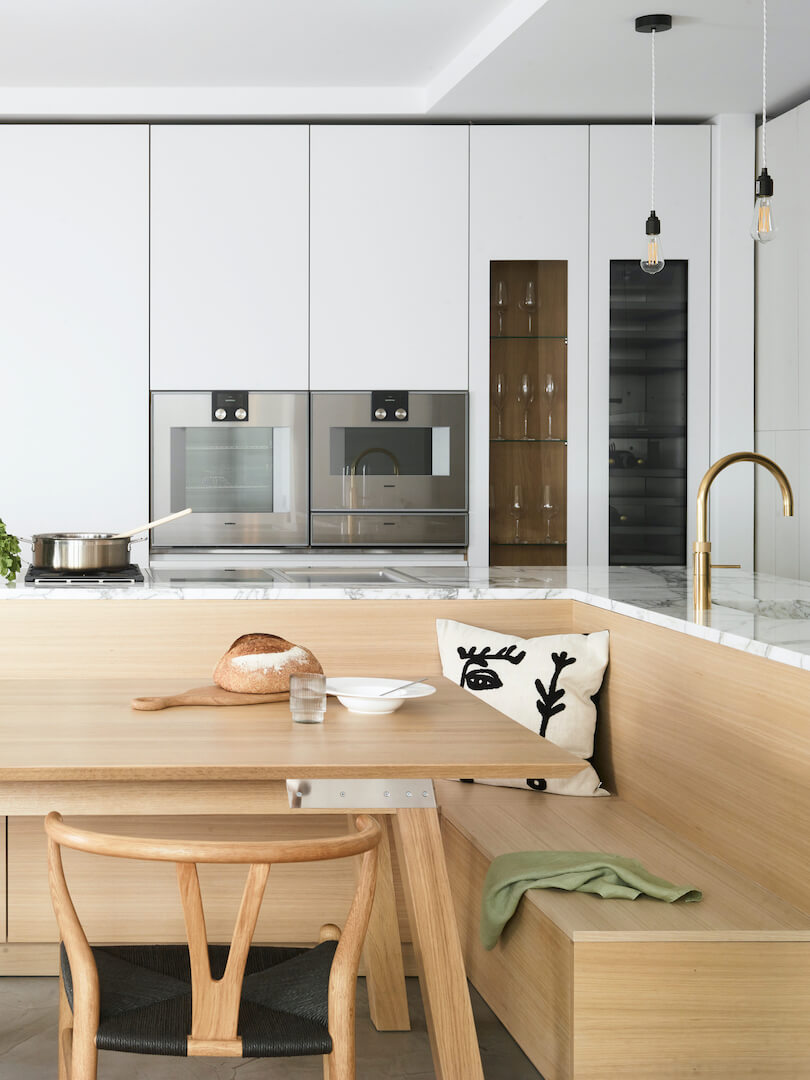
Combine dining room and kitchen island
If you’ve got your heart set on a kitchen with island but have no spare space for a dining table, joining forces can allow you to enjoy the best of both worlds. Built-in bench style dining can be added to virtually any size of island, provided there is sufficient floor space to navigate around the entire piece, including when chairs are pulled back and in use.
This smart bespoke kitchen island on display in one of our kitchen showrooms is a space-saving win. Providing vital prep space, plus a hob and sink, on the kitchen side, it can easily seat up to eight diners for family meals and sociable suppers. There’s even extra built in storage cupboards under the seats. Being closer to the food prepping action, it’s important to use materials that are easy to wipe clean and durable, like the lacquered oak veneer seen here. Add cushions with washable covers for comfort and spine support.
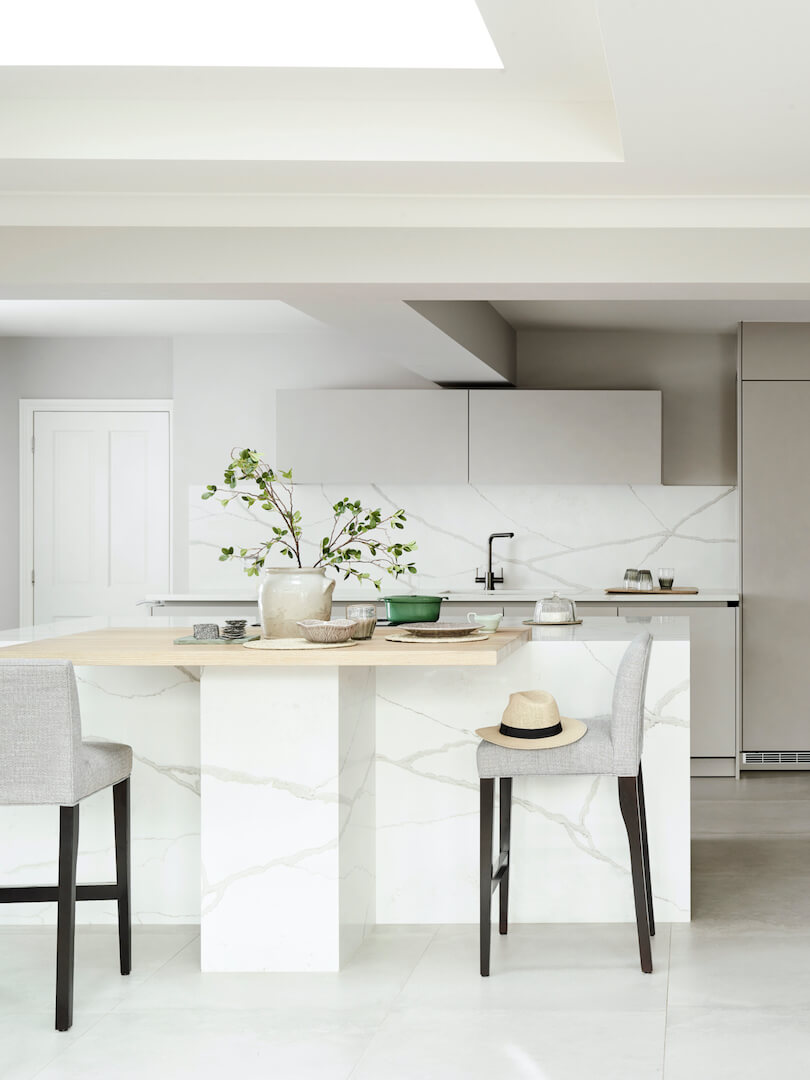
Make room at the bar
When a breakfast bar is your best (perhaps only) option for dining in the home, comfort is key. Simple stools are perfect for perching for a quick coffee or light bite, but when dining room and kitchen become one, go for well-padded, upholstered bar stools with a supportive back. A foot rail and plenty of knee-space will also boost comfort when lingering over an evening meal. A breakfast bar that allows face-to-face eye-contact while eating, as seen in this marble top kitchen island with seating, is considered far more sociable than sitting side-by-side in a line.
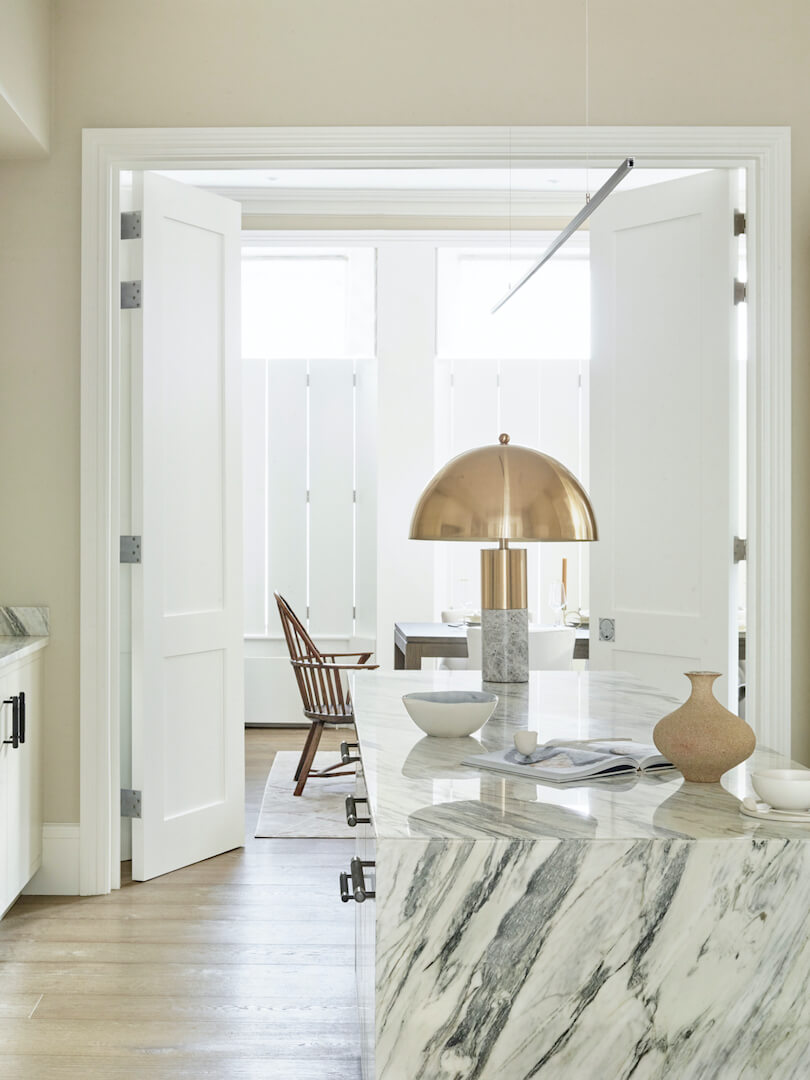
Flex the space
Not everyone wants an audience when they’re cooking up a storm. Installing wide, bi-folding doors between dining room and kitchen is a flexible design solution that’s ideal for entertaining. In this white marble kitchen dining design, carrying the same flooring and colour palette through into the dining area provides a cohesive sense of flow when the doors are flung open.
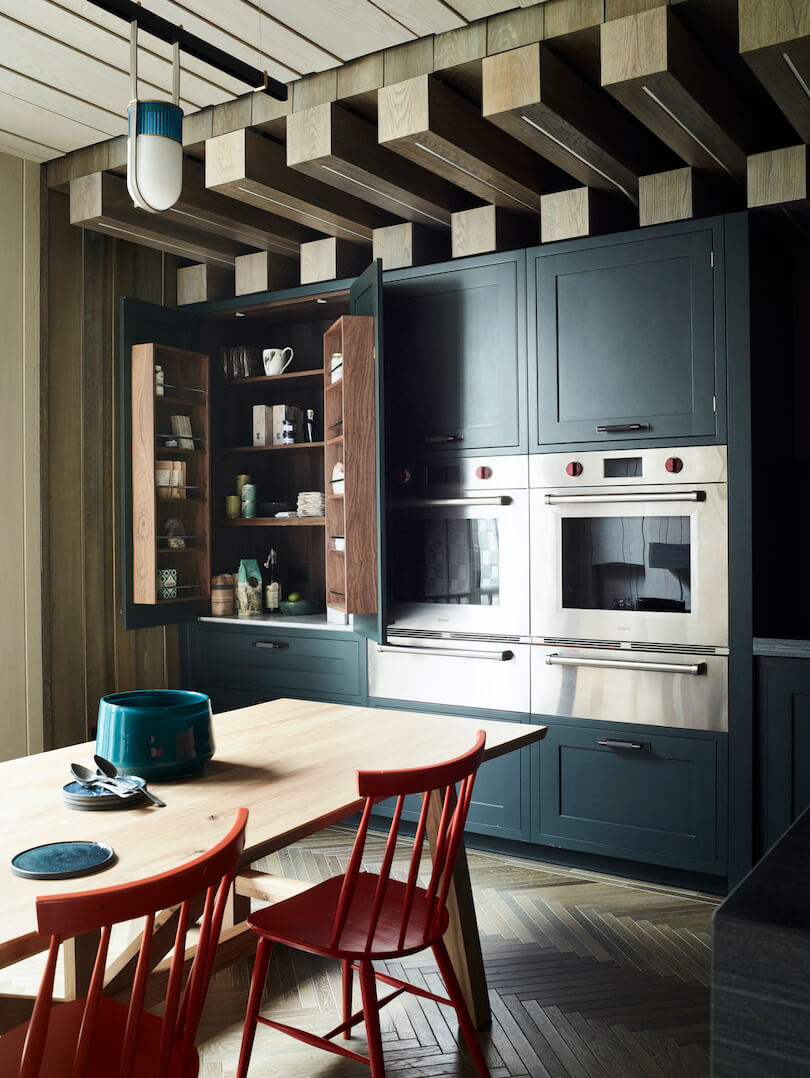
Find the perfect fit
Luxury kitchen dining room ideas require precise spatial planning, which is where our professional kitchen designers excel. Choosing the best layout to accommodate a separate dining area is all about traffic flow. The aim is to ensure everyone can walk around and use the space comfortably, without creating awkward pinch points or getting under the chef’s feet. When positioning dining furniture, the general rule of thumb is to allow a minimum of 90cm between a chair and the next piece of furniture or wall.
Also think about the location of key provisions commonly accessed while using the dining table, such as a breakfast larder cupboard or fridge. Positioning these close to the table will allow diners to help themselves, without traipsing through the main kitchen area. Bespoke designer kitchens with a dining table that is custom-made to fit the available space, like this one, will help guarantee a smooth-flowing design.
How to design kitchen and dining room?
There are many benefits to combining dining and cooking, such as spending more time with friends and family and making it quicker and more convenient to lay and clear the table. The best kitchen and dining room plans are based on how you eat and entertain. Some still prefer the formality of a separate dining room, in which case a small bistro-style table in the corner of the kitchen is perfectly adequate. But if you want to feed the crowds, bespoke kitchen extensions can deliver far more space and flexibility, alongside access to the garden for dining al fresco when the weather allows.
If you’d like to read more about the latest design trends, get advice about what to choose and how to plan your own bespoke kitchen, or enter an exclusive competition why not sign up for our Newsletter.
Our expert kitchen designers can help you make the best choices for your Roundhouse bespoke kitchen or wardrobes. Visit any of our seven Roundhouse showrooms; Wigmore St, Clapham, Fulham, Richmond, Cambridge, Guildford & Cheltenham and get planning!



