Kitchens in extensions
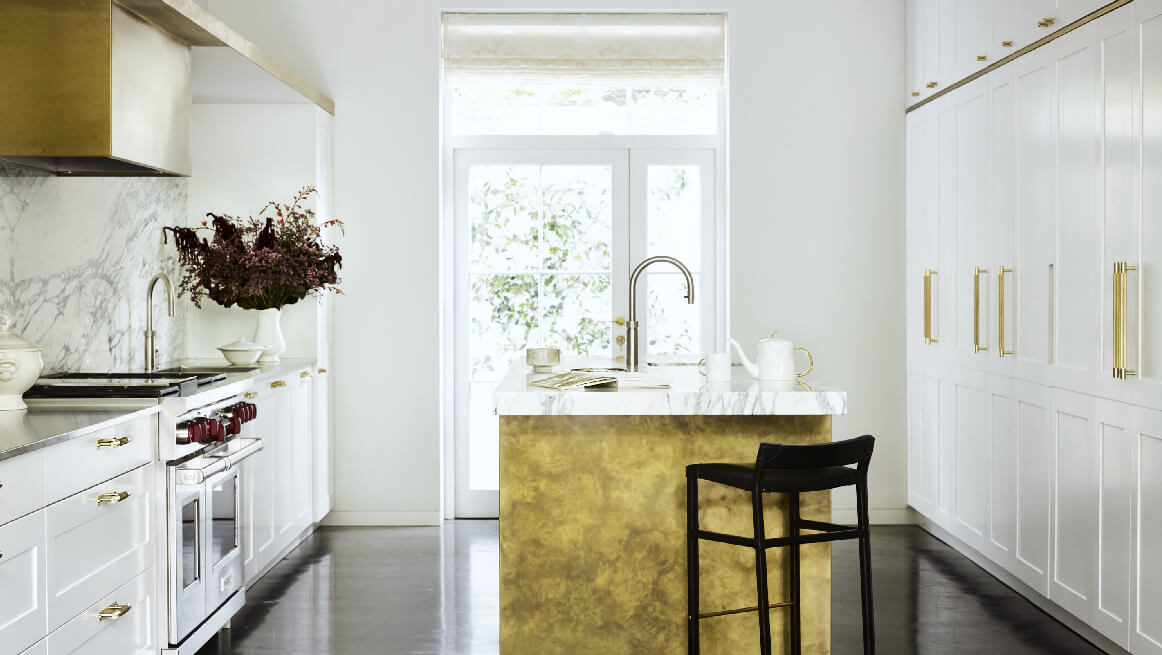
Kitchens in extensions, we help you plan ahead with expert advice. A luxury kitchen extension is a big investment, so it pays to do the research before you embark on a large-scale project. Roundhouse bespoke kitchen designers are completely familiar with the process of designing kitchens in extensions, and after years of experience, working with architects, builders and interior designers, they have plenty of expert knowledge to share.
Thinking ahead is key when planning a kitchen extension. Consider everything and really think about how you will use the space. For example, if you want an island but have an overhead skylight there will be an extraction issue. If you’ve two walls of glass and want a wall mounted TV, then that will limit the space for kitchen cabinetry. Roundhouse encourages clients to really think about how they will use the space. Will it be more than just a kitchen where food is prepared, but a social space for family and a place to entertain? What proportion of the space will be allocated to the kitchen/living/dining areas?
A must-have list is essential; are there things you just can’t live without? It helps to detail priorities. If you are a keen cook you might want acres of prep space or you may want an entirely clutter-free kitchen so lots of storage space will be critical. Are there specific appliances that you must have, or maybe you have a desire for a particular work surface? It’s important at this stage to take everything into consideration.
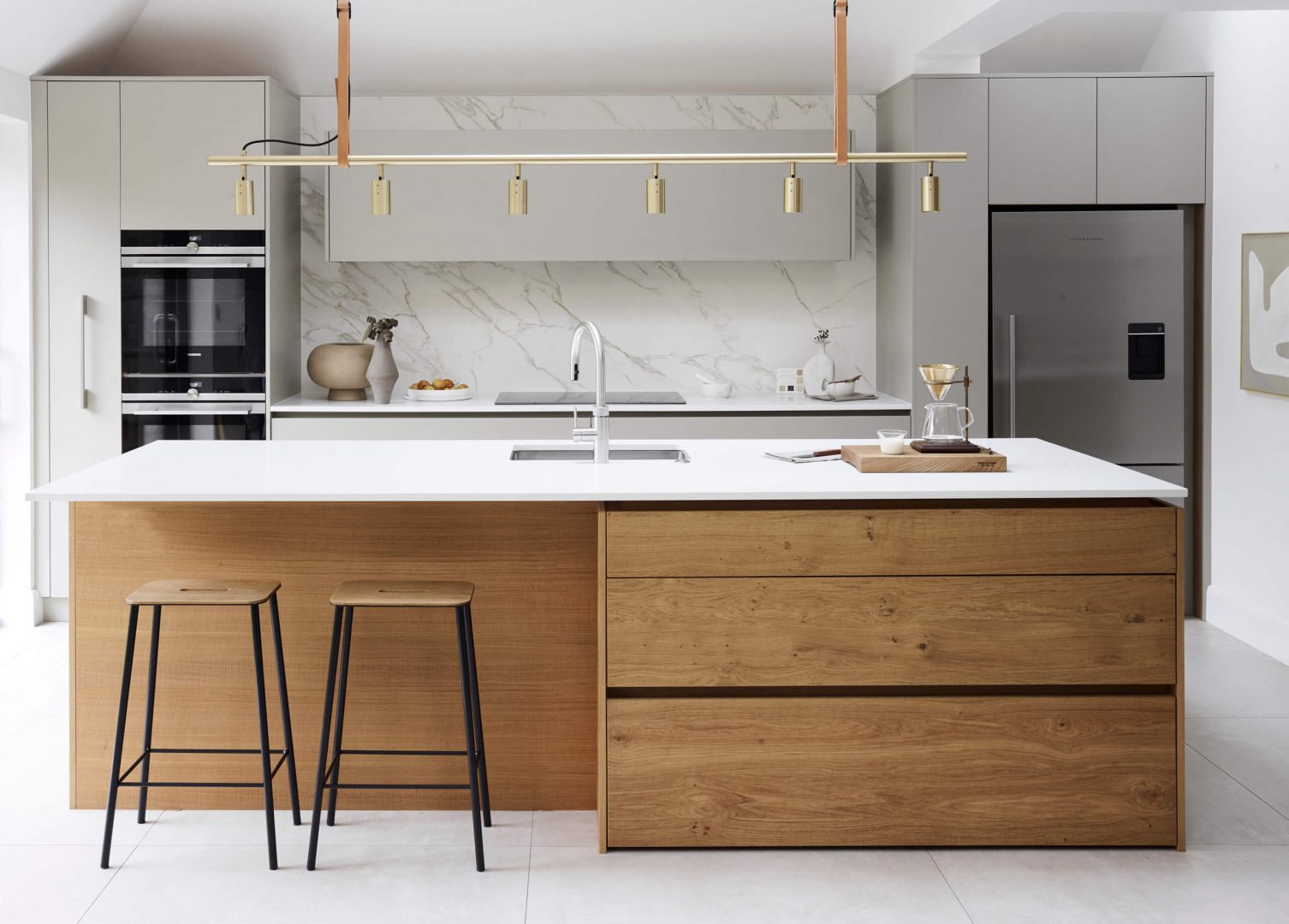
How much should homeowners’ budget for different kitchen extensions?
Roundhouse advise that you ensure you get a good architect and builder – preferably one who has been recommended. You must have a plan of how much you want to spend on your kitchen – be open about this upfront and your kitchen designer will be able to help you choose what you should invest in and where you may be able to save.
If a client comes to Roundhouse before plans are drawn up, by consultation and collaboration your designer can influence what the architect may draw up. By getting to understand a client’s needs, a good designer will come up with creative ideas that may not even have been considered.
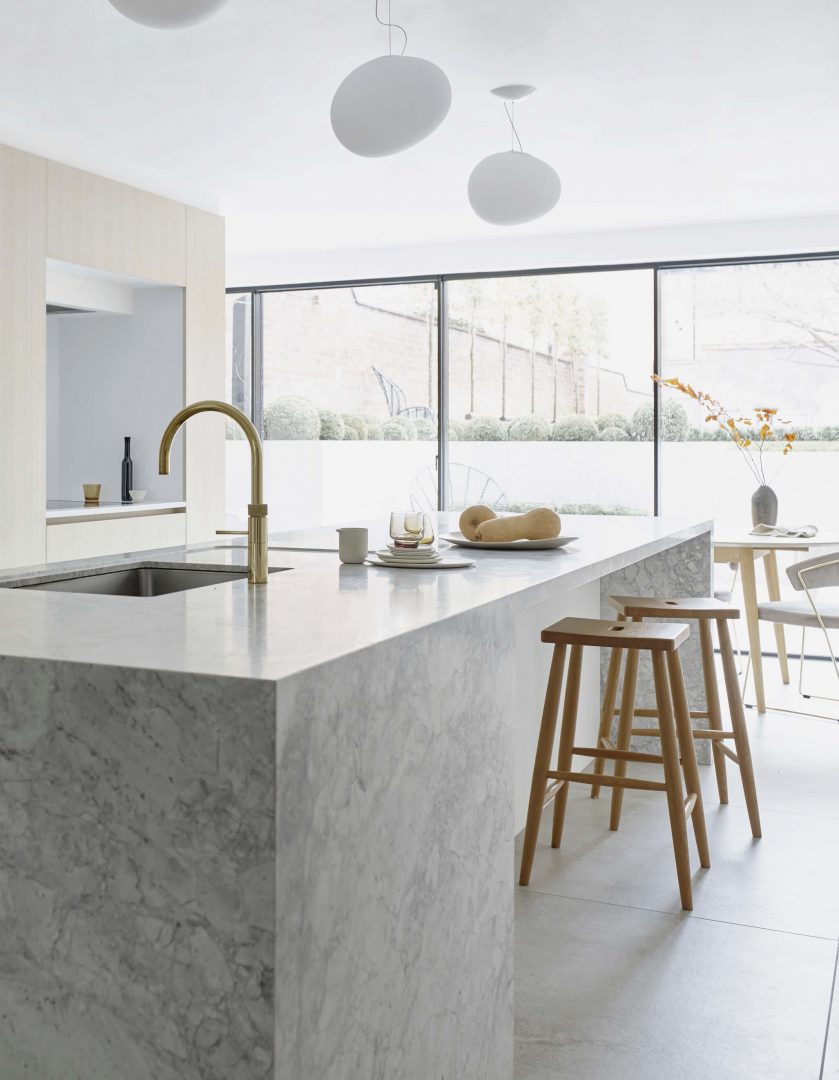
At what stage do you need to consider services, such as plumbing and electrics?
Once you’ve had your initial chat with a designer, at Roundhouse we’ll ask you to bring in your measurements and/or drawings, if you’re working with an architect. Based on our consultations with you we’ll produce a design, which may be tweaked and changed until you are absolutely happy with it. We don’t release drawings until commissioned. We produce a pack with detailed technical drawings (a guide covering all services instructions for the client’s builder), we have our own dedicated installation team, and we expect all the plumbing and electrical and ducting work to be done in advance of the install following our detailed technical drawings.
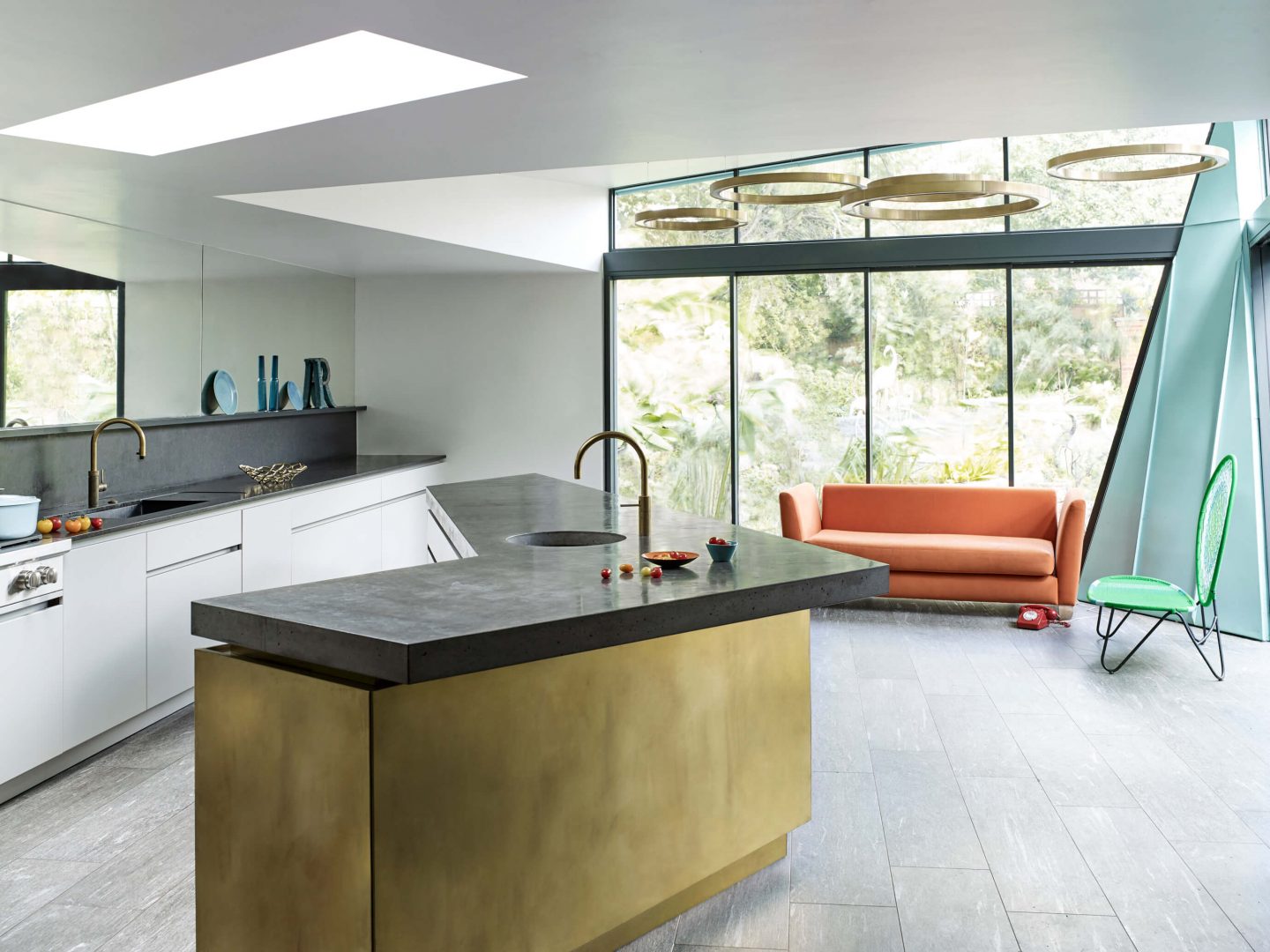
5 things you shouldn’t overlook when planning a kitchen extension project
- Flooring choices influence the type of kitchen finish used, for example if it were a timber floor, we wouldn’t normally recommend a wood meet it, so we like to be aware of the type of flooring early on. Additionally, if the extension flows directly to the outside with no change of levels, then you may want the flooring to be linked seamlessly from the interior space to the exterior.
- Worksurfaces & splashbacks need to be considered early in the design process, as there is so much surface on view in a kitchen it has a huge impact on the overall design
- Details such as handles, light switches, power points, think about every detail, however small
- Sinks and taps will be influenced by the style of kitchen chosen
- Lighting after the layout is planned, consult a lighting specialist
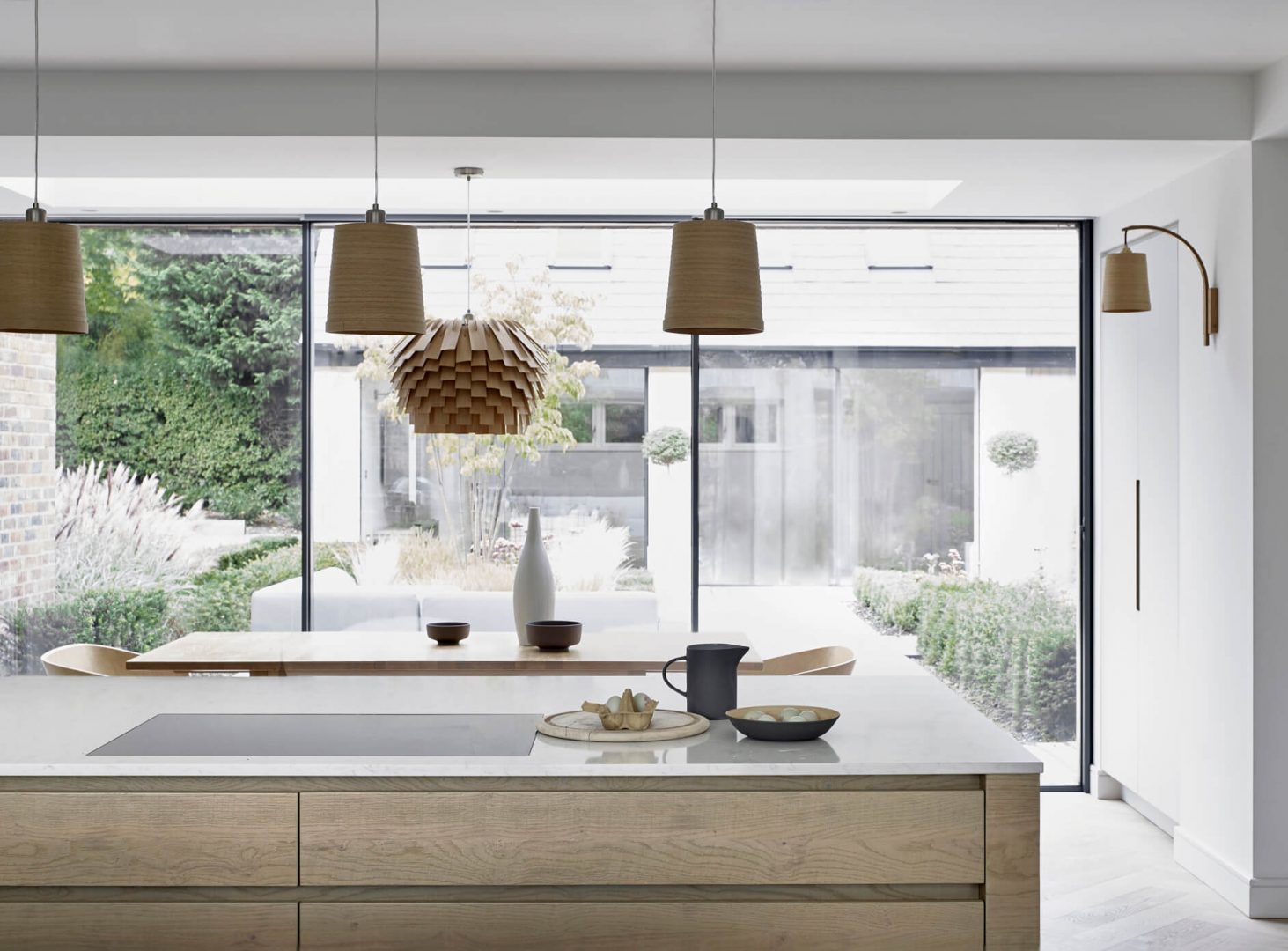
If you’d like to read more about the latest design trends, get advice about what to choose and how to plan your own bespoke kitchen, or enter an exclusive competition why not sign up for our Newsletter
Our expert kitchen designers can help you make the best choices for your Roundhouse bespoke kitchen. Visit any of our six Roundhouse showrooms; Wigmore St, Clapham, Fulham, Richmond, Guildford & Cheltenham and get planning!



