L-shaped designer kitchen ideas
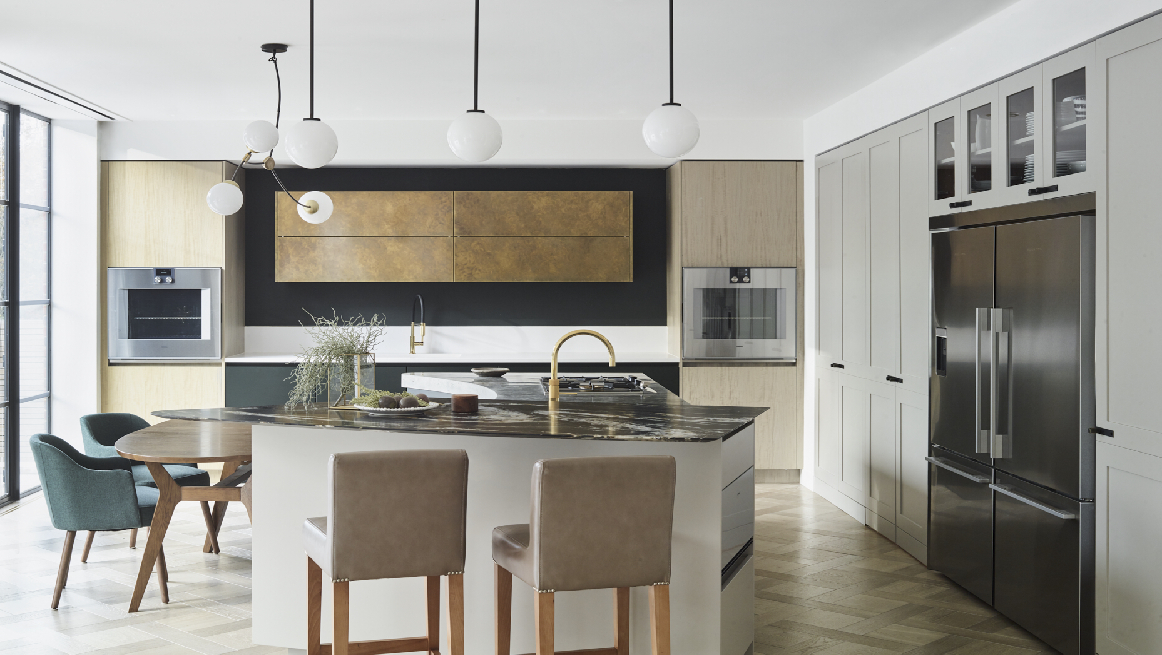
The L-shaped kitchen is one of the most popular layouts – and it’s easy to see why. This classic, two-sided kitchen design will effortlessly create a practical and efficient space for cooking, dining and socialising. The L-shaped kitchen opens up so many possibilities, including combined kitchen dining room ideas and modern luxury kitchen designs, tailormade to your requirements by the Roundhouse team. Put simply, the functional layout consists of two banks of units and worktops which meet in the corner to create an ‘L’ at a 90 degree angle. With a designer kitchen from Roundhouse, the look is elevated to a one-off luxurious kitchen design, packed with kitchen and dining room ideas.
“The most common kitchen layout is some sort of L-shape, with at least one straight run and sometimes with a peninsular,” says Allison Lynch, senior design consultant at Roundhouse. “An L-shape opens the space up and gives ample worktop for seating and prepping while keeping the kitchen free of clutter.”
Modern luxury kitchens designed in an L-shape suit every size of room, be it a large kitchen dining room or a compact space. They also work well for every style choice, from a stripped-back, neutral design to a more eclectic, vintage mood. Discover the hardworking and stylish possibilities of an L-shaped layout with a modern luxury kitchen design from Roundhouse.
Incorporate a kitchen island unit
Adding an island unit to an L-shaped designer kitchen is a sought-after style choice and will enhance the flexibility of your luxurious kitchen design. It’s a clever way to nail the ‘kitchen triangle’ concept, so the three, key functions of cooking, cleaning and food storage (that’s cooker, sink and fridge) are closer to each other. In a kitchen with island, make sure you have a minimum of 1000mm of walkway space (1200mm if possible) between the island and the perimeter base cabinets, with enough clearance for cupboard and appliance doors, such as the dishwasher, to open fully without knocking or getting in the way. Consider an interesting shaped, island unit, like this luxury kitchen room with curves and tiered seating zones to break up the linear silhouette of the L.
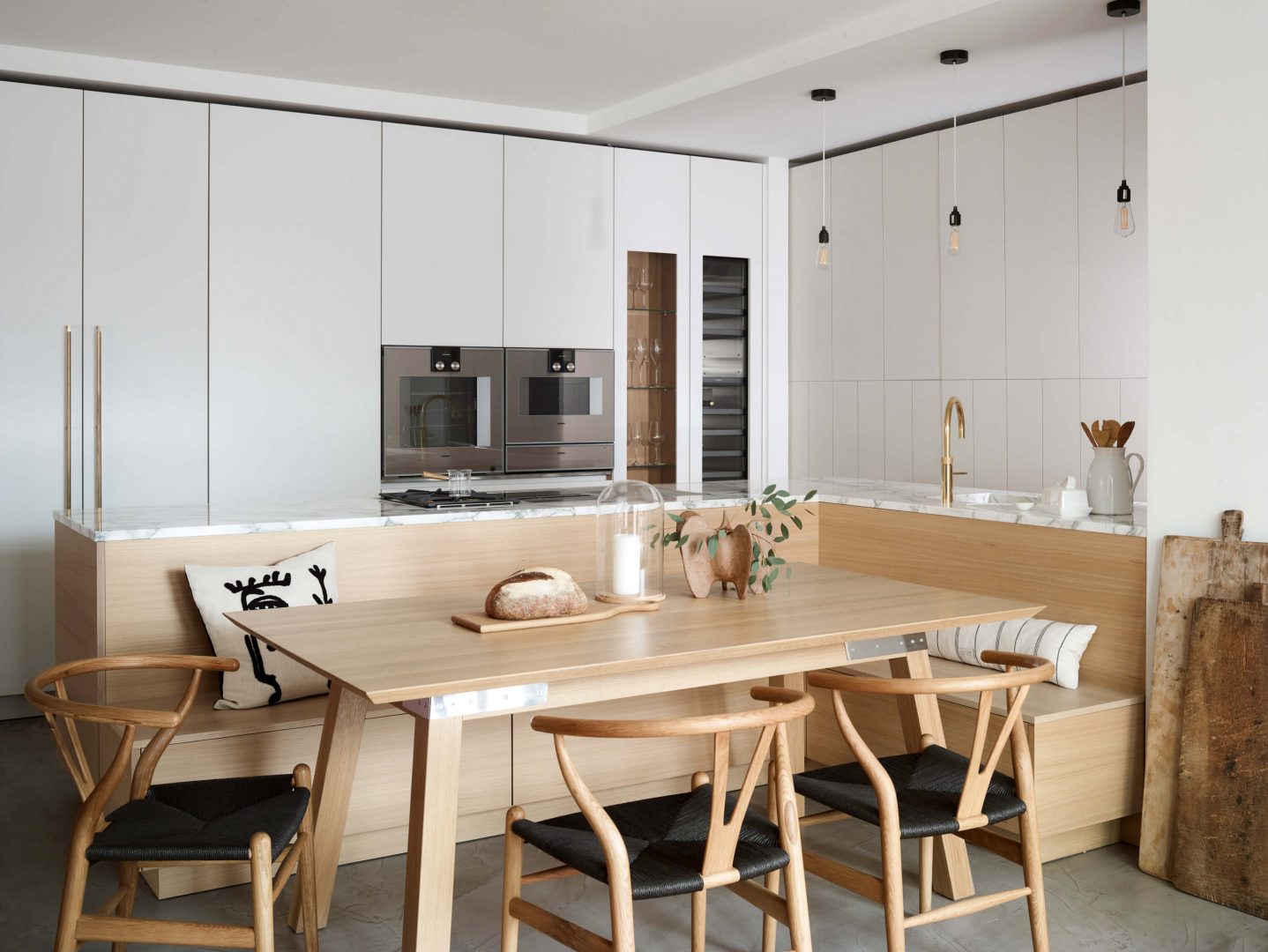
Mirror with a double L Shape
This striking, modern luxury kitchen design incorporates a double, L-shape to max out on storage and make best use of available space. The floor-to-ceiling doors on the perimeter create efficient storage including slim, open shelving to contrast with the streamlined, minimalism of the slab-style fronts. To enhance the kitchen design and embrace a sociable element, this is echoed by an L-shaped island unit with built-in bench seating in a slick, pale timber. The result: an easy-on-the-eye, modern dining room and kitchen design that is a pleasure to use and enjoy on a daily basis.
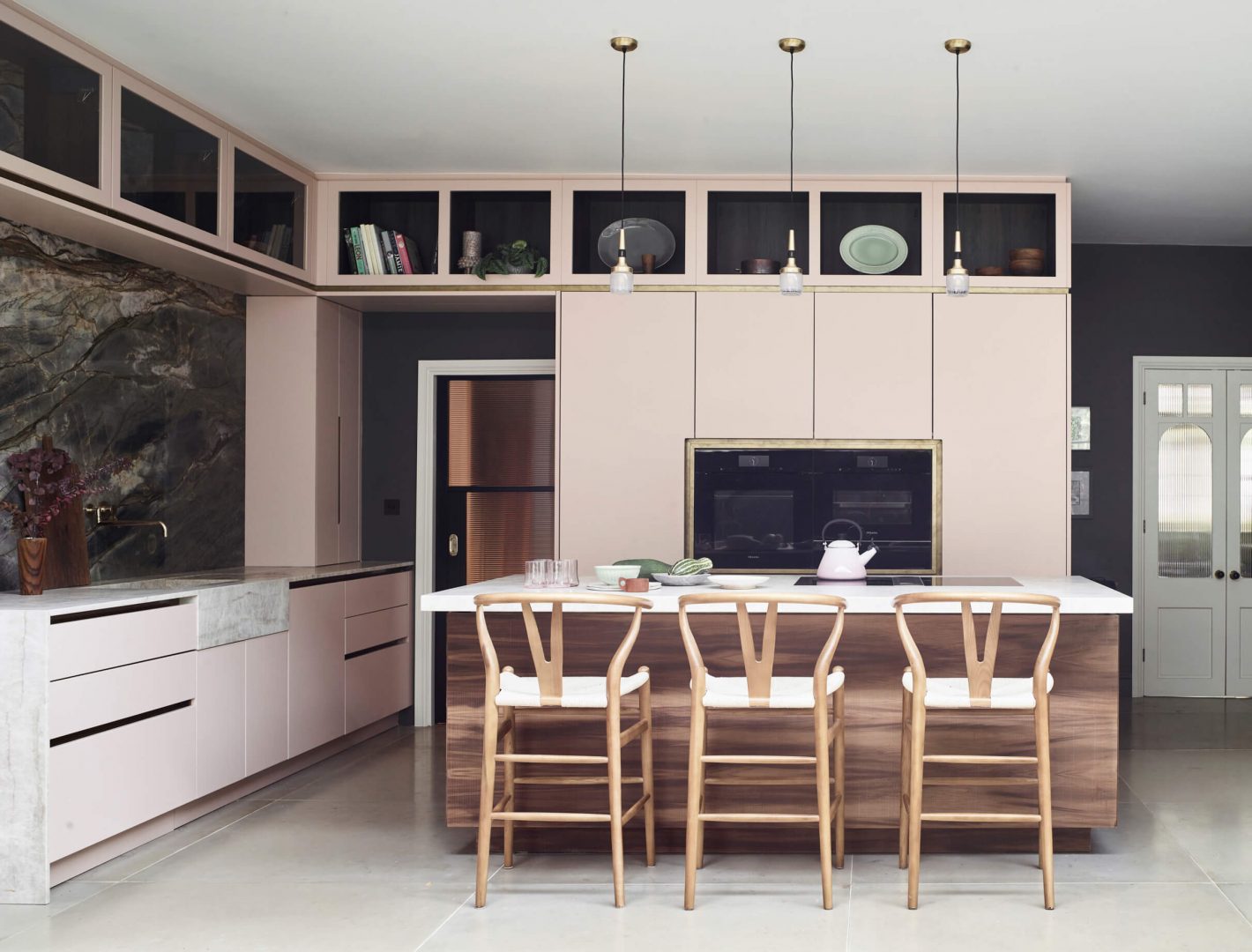
Make use of awkward corners
By their very nature, L-shaped design kitchens have corners, some of which might be hard-to-reach, zones that appear unusable on first glance. Creative solutions with a bespoke, Roundhouse kitchen design can transform a redundant or awkward corner into a well-used area of your luxury kitchen room (vital if you have a smaller kitchen). Seek out magic corner units that pull out in a clever concertina fashion so you can view and access the depths of a tight corner in an instant. Countertop breakfast cupboards, as shown in this designer kitchen in blush pink and brushed gold, are another way to utilise a ‘dead’ corner spot, perfect for hiding away mugs, kettle, toaster – even a mini microwave in this case – and other items that are used every day in a dining kitchen design. The high-level, glass-fronted cabinets are an ingenious way of providing more storage in a dining room and kitchen design which has limited wall space.
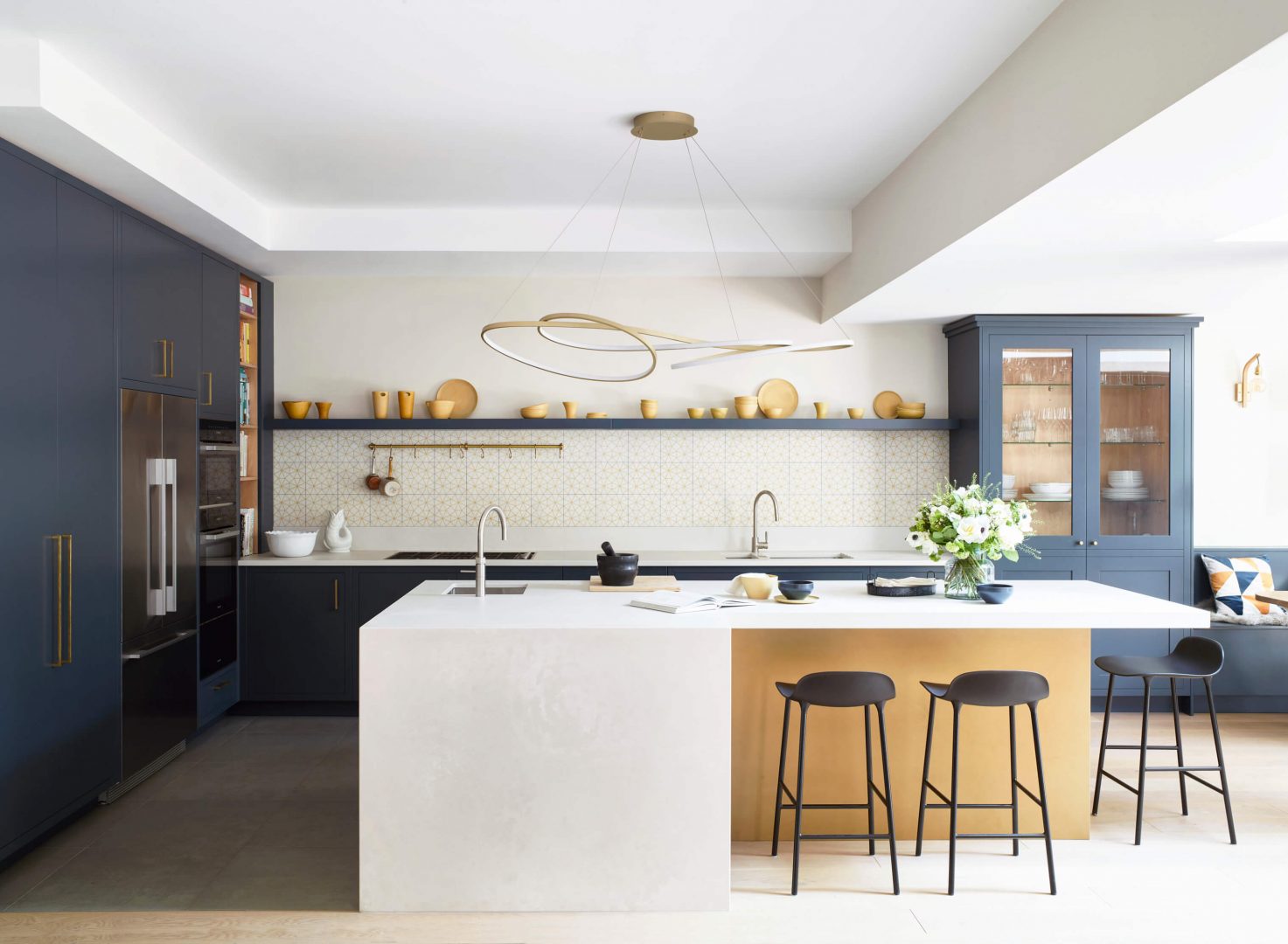
Enhance space and personality
To prevent an L-shaped kitchen from becoming overcrowded or uninspiring, Roundhouse can tailor your bespoke designer kitchen with features that create the illusion of more space and more personality – the result is an interior design kitchen room that is timeless but oozing with style. Leaving one wall of the ‘L’ free of cupboards and installing a long, shelf instead, can help break up the kitchen design and maintain an airiness. The other wall can be kitted out with full-length storage and built-in appliances for a multi-tasking bank that is a must in every modern luxury kitchen design. Sticking to a pale neutral on the top half of your Roundhouse kitchen is a great idea too – especially when contrasted with a dark shade on the bottom which will help ground your kitchen dining design. Glass fronted cabinetry and delicate, architectural, lighting fixtures (as well as hidden strip lights underneath plinths and island units) will also elevate your L-shaped kitchen into a gorgeous, kitchen with island design.
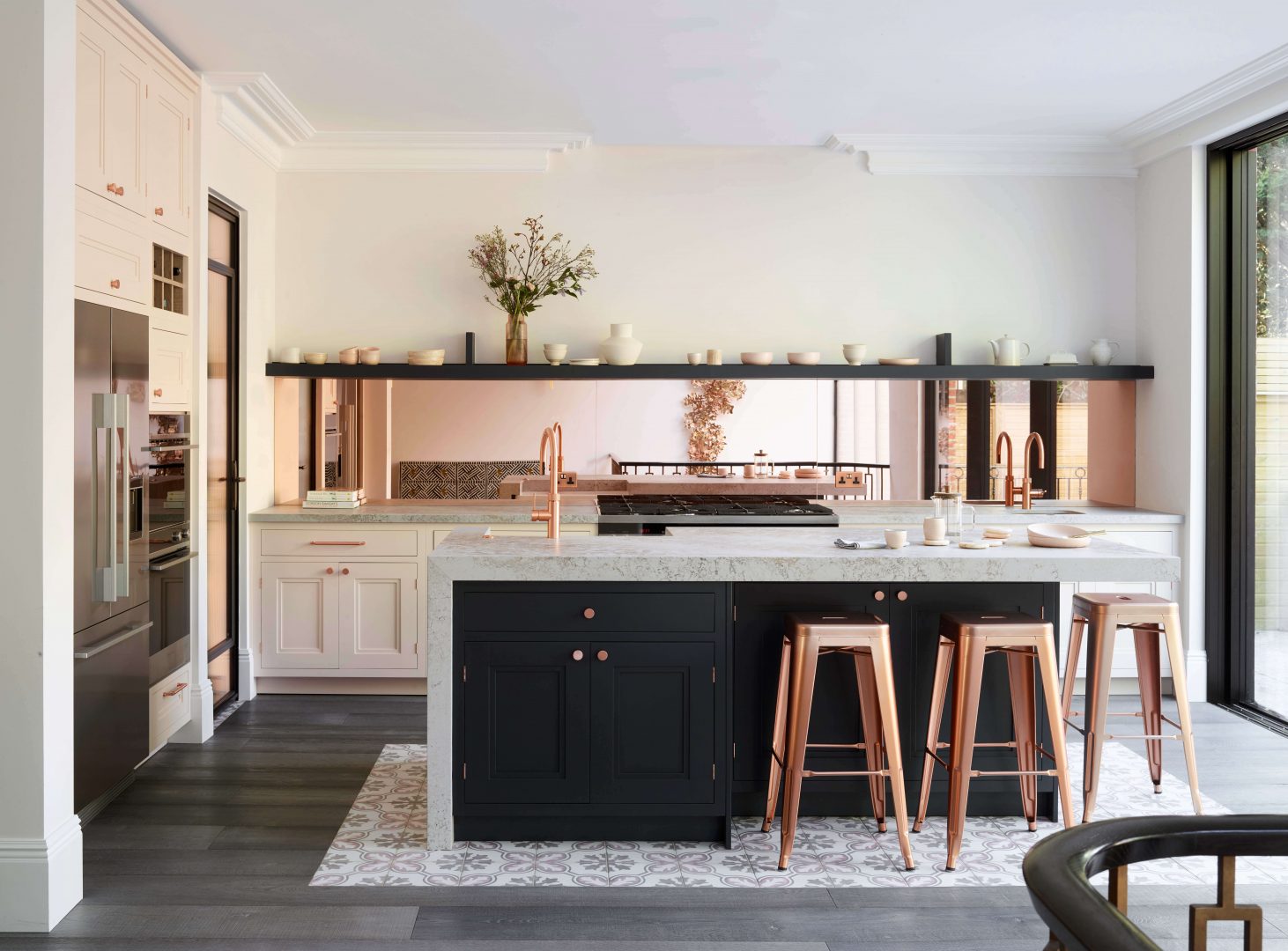
Create an entertaining hub
Adding a dining feature to a bespoke, L-shaped kitchen has so many plus points, not least it is a brilliant way to subtly demarcate zones in a luxury big kitchen design. Roundhouse kitchens can pair an L-shaped design with an island or a freestanding, dining table and chairs – both will create the ultimate kitchen dining design or a sociable hang out for eating and relaxing with friends and family. Bespoke kitchens with islands can include high-level perches with bar stools or incorporate built-in, banquette, seating on one side with comfortable upholstery and a table. If you want something less permanent – or if you already own favourite furniture you want to incorporate into the kitchen and dining room plans – opt for a standalone dining set that can be moved around and swapped if necessary in your luxurious kitchen design.
Where should a fridge be positioned in an L shaped kitchen?
The best position for a tall refrigerator – freestanding or built-in – is on either end of the run of units in your designer kitchen. There is no specific rule if this should be on the longest or shortest run of units – it will depend on how your kitchen design is laid out in terms of flow and ergonomics. Wherever it is installed, a fridge must be near a plug socket and, if it has ice and water dispensers, it must also be near a water pipe. Fridges and freezers should never be sited next to an oven or a radiator in a kitchen design.
Our expert kitchen designers can help you make the best choices for your Roundhouse bespoke kitchen or wardrobes. Visit any of our seven Roundhouse showrooms; Wigmore St, Clapham, Fulham, Richmond, Cambridge, Guildford & Cheltenham and get planning!



