One-wall kitchen ideas – why this slick layout is big news
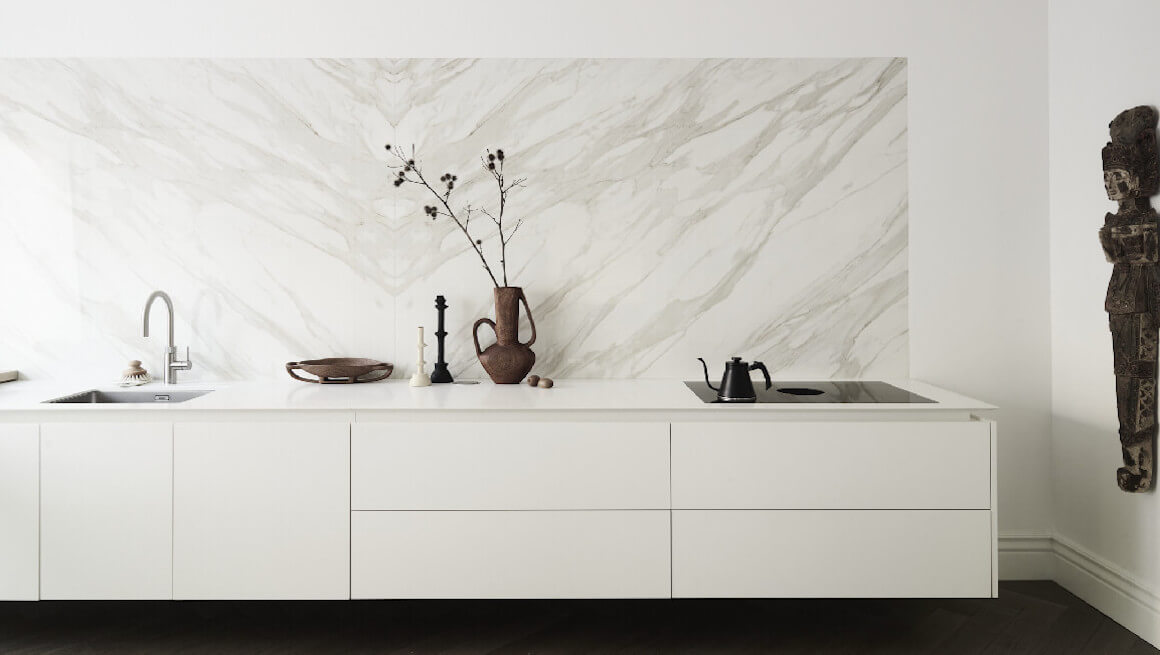
The one-wall kitchen is making a comeback and there’s a lot to be said for its sleek efficiency. Aka the single galley, this elongated layout has traditionally been reserved for space-starved homes, particularly small apartments, studios and bespoke kitchens in London and other urban locations. Now the one-wall kitchen is being worked into more generous rooms and open-plan spaces, bringing ergonomic benefits and extra living capacity in its wake. Let Roundhouse Design explain the joys of cooking in a single galley kitchen, where everything you need is just a few steps away…
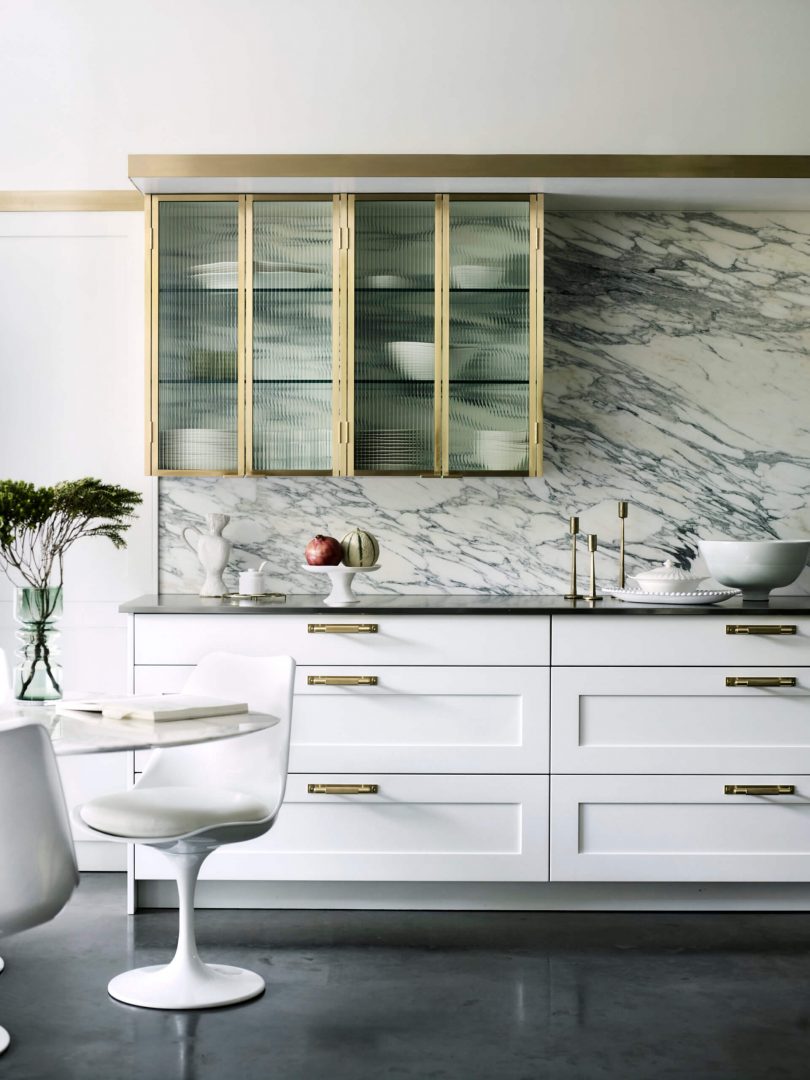
Ditch the island
One of the main incentives for embracing the one-wall layout is the spatial gains that can be made by restricting your entire kitchen to just one elevation. By foregoing a stand alone kitchen island, you can enjoy a sociable kitchen dining design with plenty of space to spare for eating, socialising and soft seating. Don’t get us wrong, a bespoke kitchen island is still very popular, but a one-wall kitchen with a dining table or portable trolley/breakfast bar is undoubtedly more flexible. Not least because a table or trolley can be pushed back out of the way to free up floorspace when entertaining. Kitchen disco anyone?!
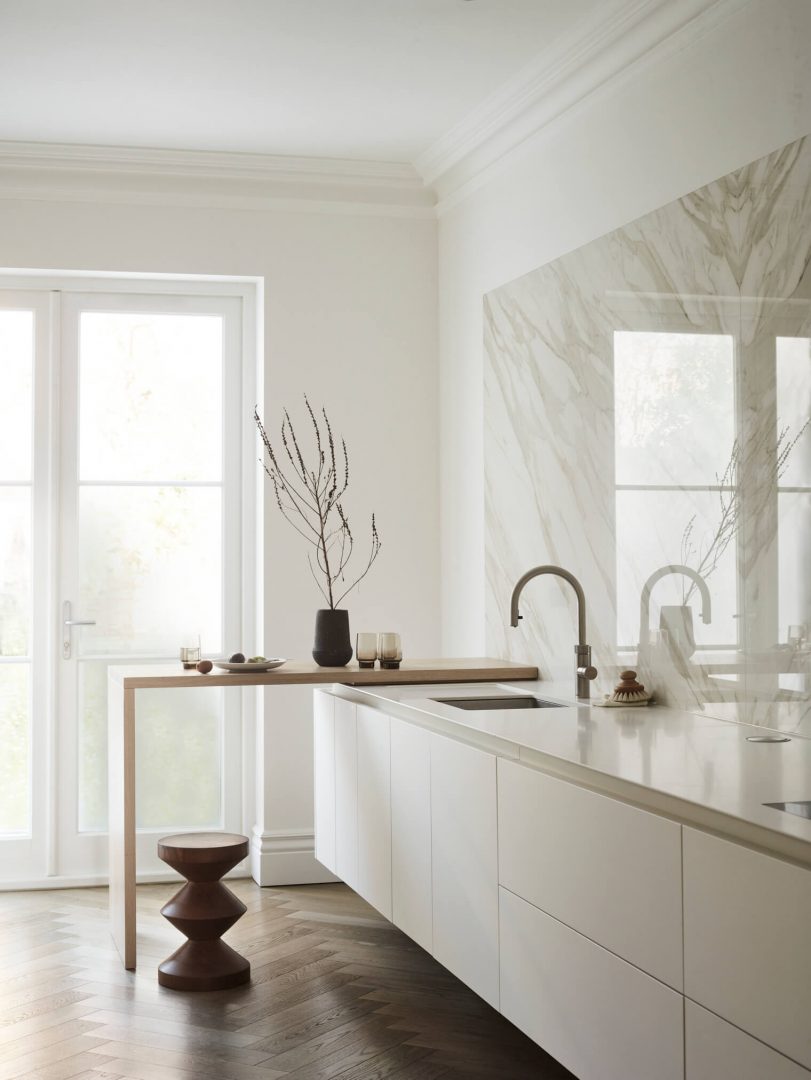
Pull up a stool
Living with a single-line kitchen, even in a restricted space, needn’t be a compromise. In this narrow luxury kitchen, the design team from our Wigmore Street kitchen showrooms embraced kitchen dining room ideas by adding a simple breakfast bar. Perfect for quick snacks and light suppers for two, this off-set bar also works as an extension to the prep space when cooking. Note the clever kitchen cupboard ideas, too. Wall-mounted units reveal the full width of the floor, which is a smart way to make a narrow space appear wider, while the handle-less doors enhance the sleek, modern kitchen design.
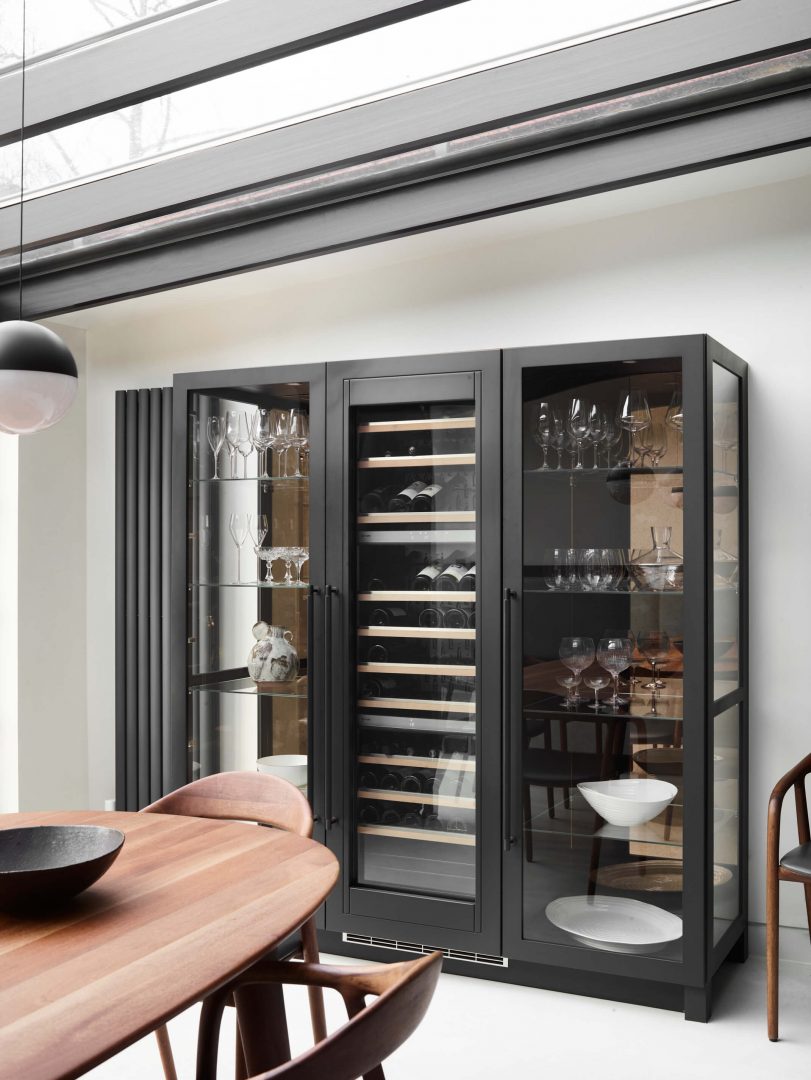
Go freestyle
Single-galley layouts also work well in bespoke kitchen extensions. Rather than filling a luxury big kitchen design with built in storage cupboards, freestanding pieces in the dining area can provide additional storage for glassware and outsized platters, leaving the main kitchen cupboard storage for daily use items. The framed glass design of this storage unit has a visual lightness that prevents it towering over the dining area, and the tall wine cabinet frees up space for food in the main kitchen fridge.
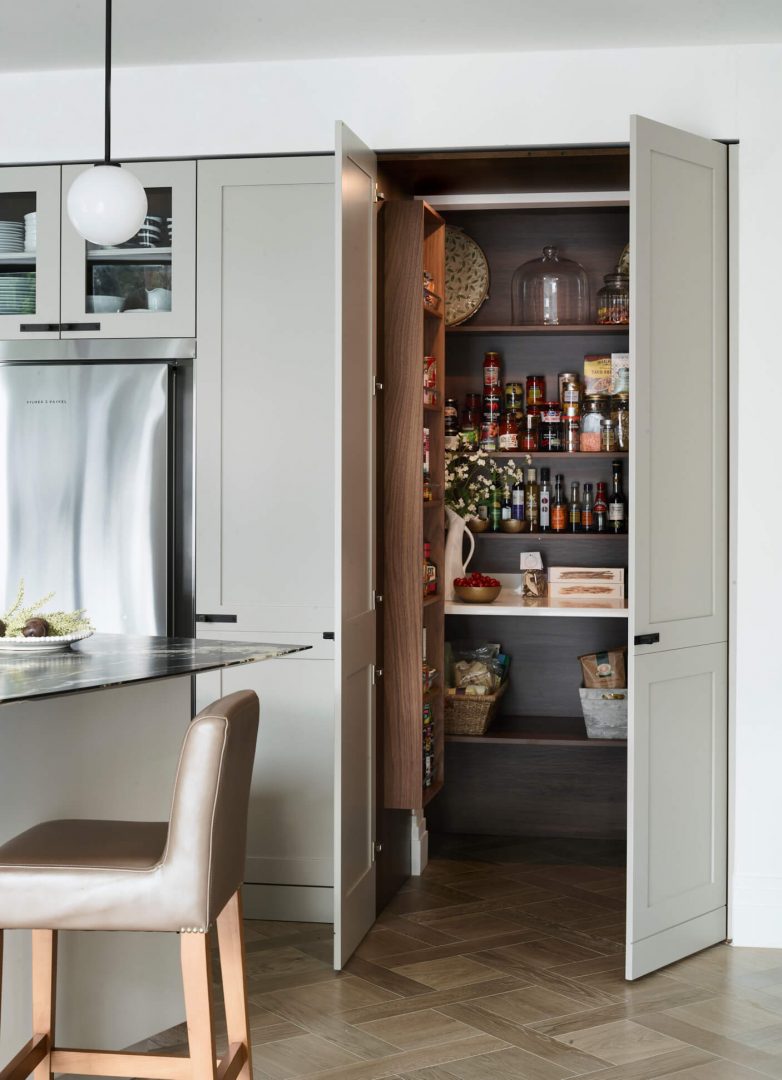
Maximise every inch
For a one-wall layout to work efficiently, it should be at least 3m-long. This will accommodate a cooker/hob, luxury sink (with dishwasher close by) and fridge-freezer, with sufficient worktop space between each facility. Try to target a wall that doesn’t include a window or door and choose wide larder drawers instead of standard cupboards to maximise storage space. Consider building a walk-in kitchen pantry cupboard, like this one, to expand the storage area without disrupting the one-wall aesthetic.
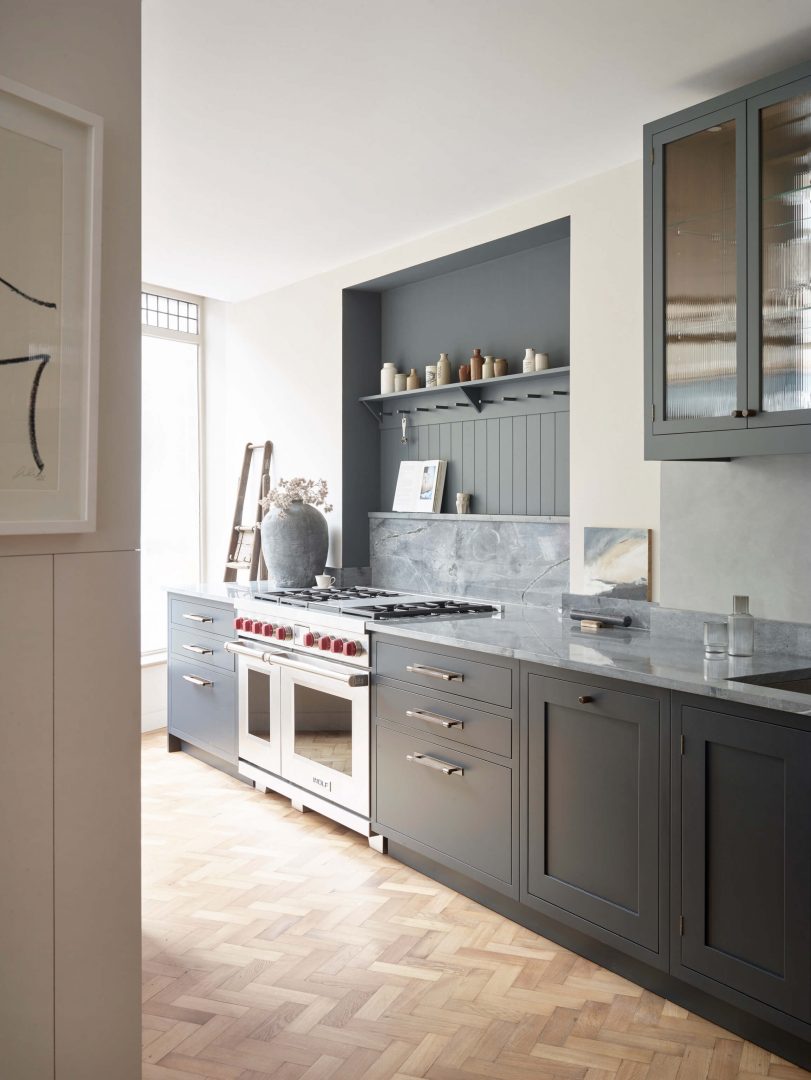
How to style a one-wall kitchen?
The styling of all high quality kitchens starts with establishing the key focal point, and one-wall layouts are no exception. Be that a statement range cooker, luxury sink, stylish kitchen display shelves or contemporary kitchen lighting. Don’t be tempted to fill a single-line kitchen with wall cabinets; a little space above the worktops will prevent the design from appearing top heavy. Boost the premium feel by selecting luxury marble kitchen worktops and beautiful bespoke cabinets in rich, characterful finishes.
Our expert kitchen designers can help you make the best choices for your Roundhouse bespoke kitchen, furniture or wardrobes. Visit any of our seven Roundhouse showrooms; Wigmore St, Clapham, Fulham, Richmond, Cambridge, Guildford & Cheltenham and get planning!



