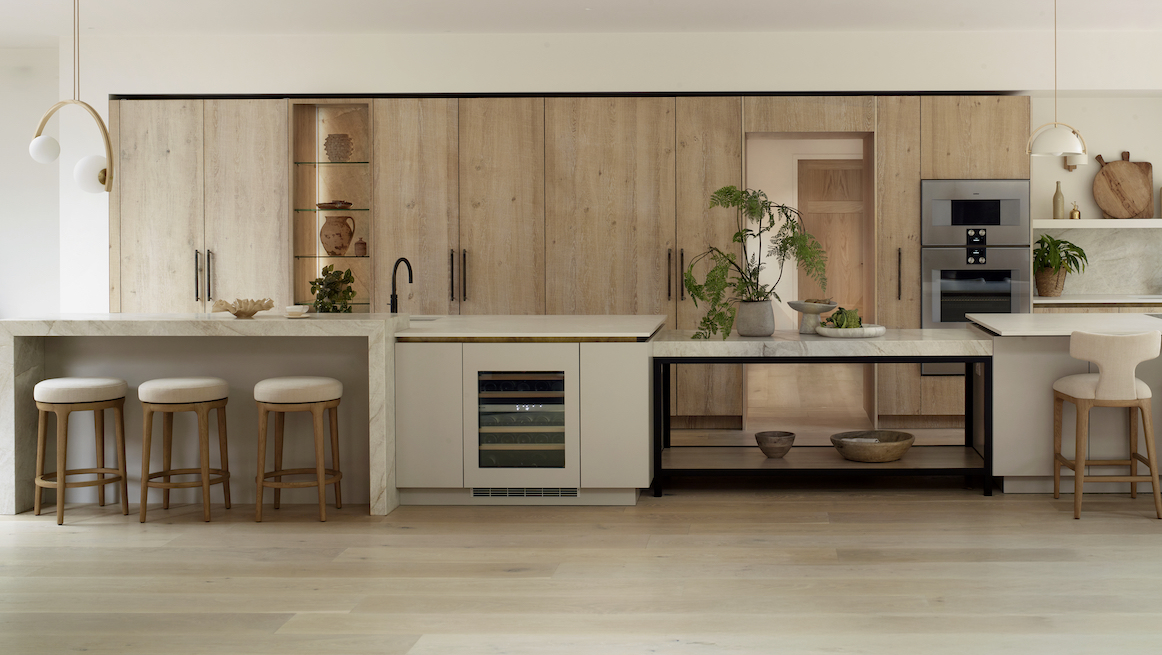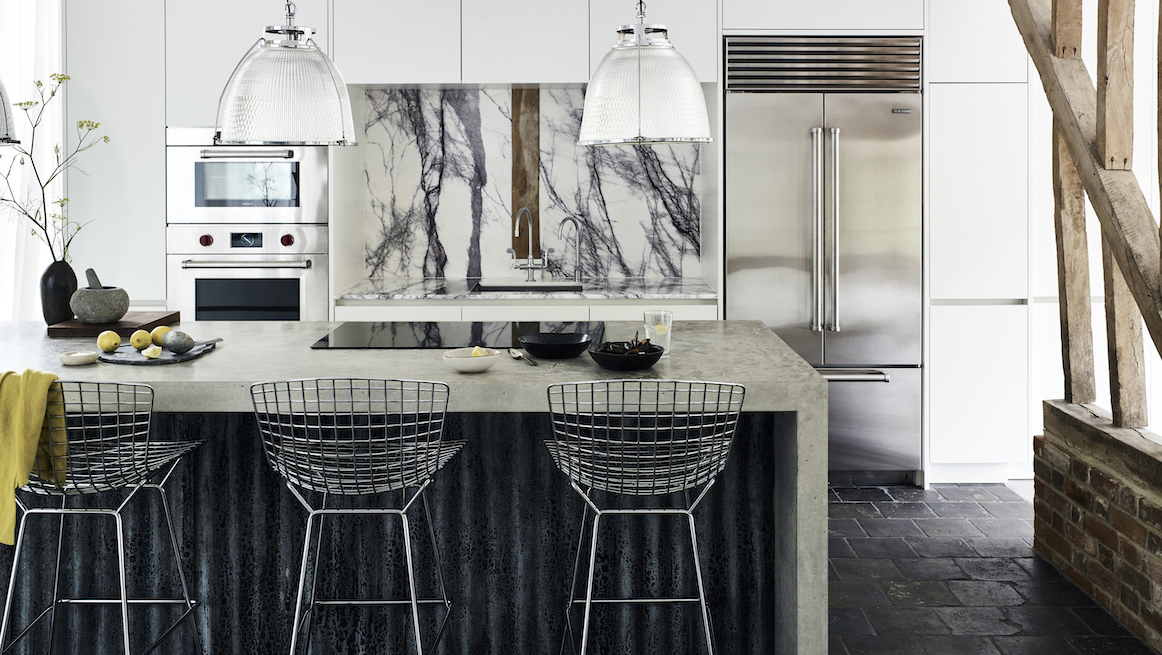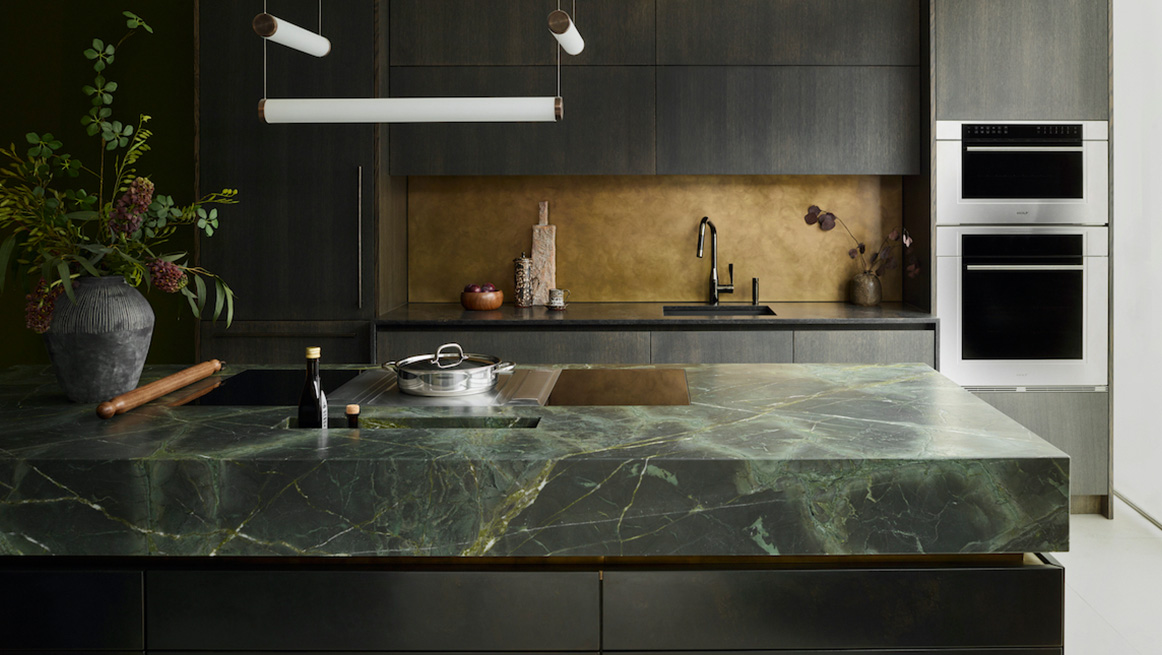Designing spaces that bring people together

As the London Festival of Architecture kicks off with this year’s theme – Reimagine: Designing Spaces That Amplify Voices – it’s a great chance to reflect on the spaces in our homes where voices have always mattered. And few are as primed for everyday conversation, connection, and shared experience as the kitchen. More than just a place to cook, the kitchen has become a popular conversation hub; a space where stories are shared, ideas are sparked, and lives come together.
At Roundhouse, a company founded by architects and shaped by architectural thinking, we see kitchen design as an opportunity to elevate these interactions through space, form, and function. The London Festival of Architecture’s focus on inclusivity (#VOICES #LFA2025) challenges us to rethink not just how spaces are designed, but for who they are designed. So how does that translate in a domestic setting – your kitchen? Keep reading as we explore how kitchens can be designed to maximise these connections and create a true conversation hub where life unfolds.
From functional core to social anchor
The modern bespoke kitchen has evolved far beyond its traditional role as a workspace for cooking and cleaning. Today, it’s often the most sociable, family-friendly space in the home – a place where people gather, unwind, reconnect, and share. Or at least, that’s the goal, but how to achieve it? Thoughtful kitchen architecture plays a big role in making that happen and it’s not just one move, rather lots of small steps that need to all work harmoniously together.
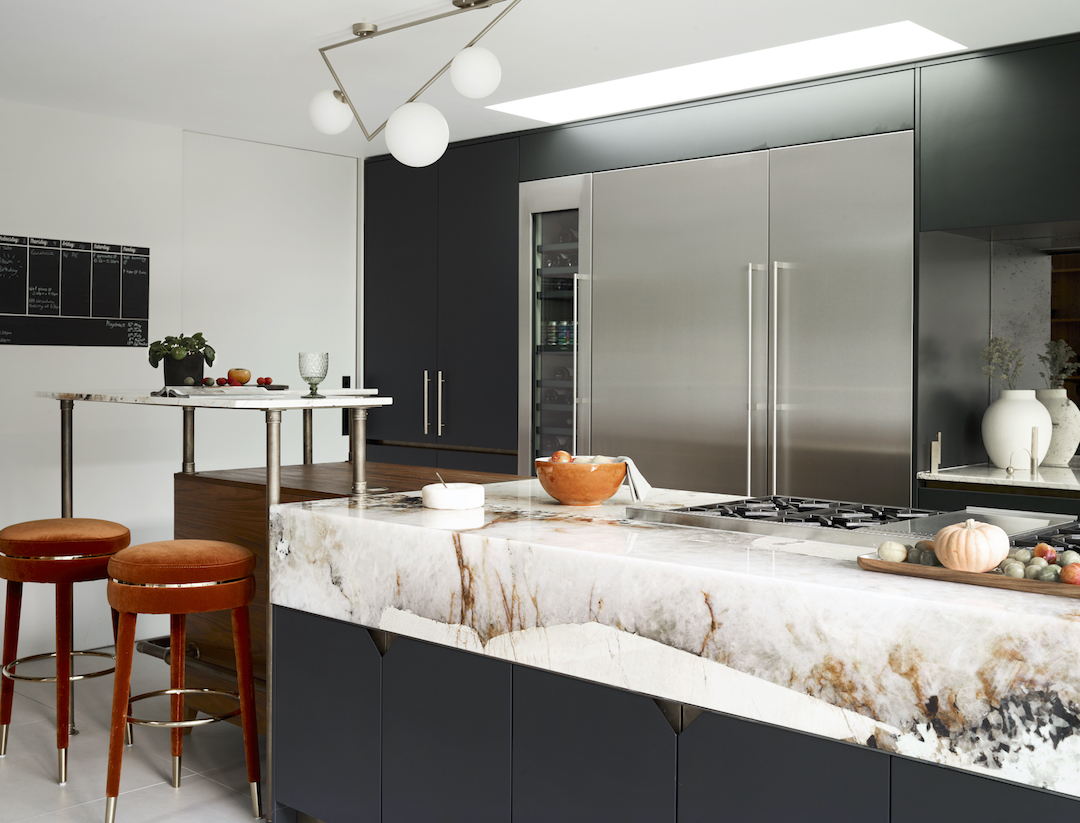
Open sightlines are a powerful design tool. Removing physical barriers between kitchen, dining, and living spaces fosters better visual and verbal connections, allowing conversations to flow naturally, even when friends and family are engaged in different activities.
When planning such social kitchens, it’s helpful to map out key viewpoints, such as from the cooker to the dining table, or from the sink to the garden, to ensure that those working in the kitchen can maintain eye contact with the rest of the space and the people in it.
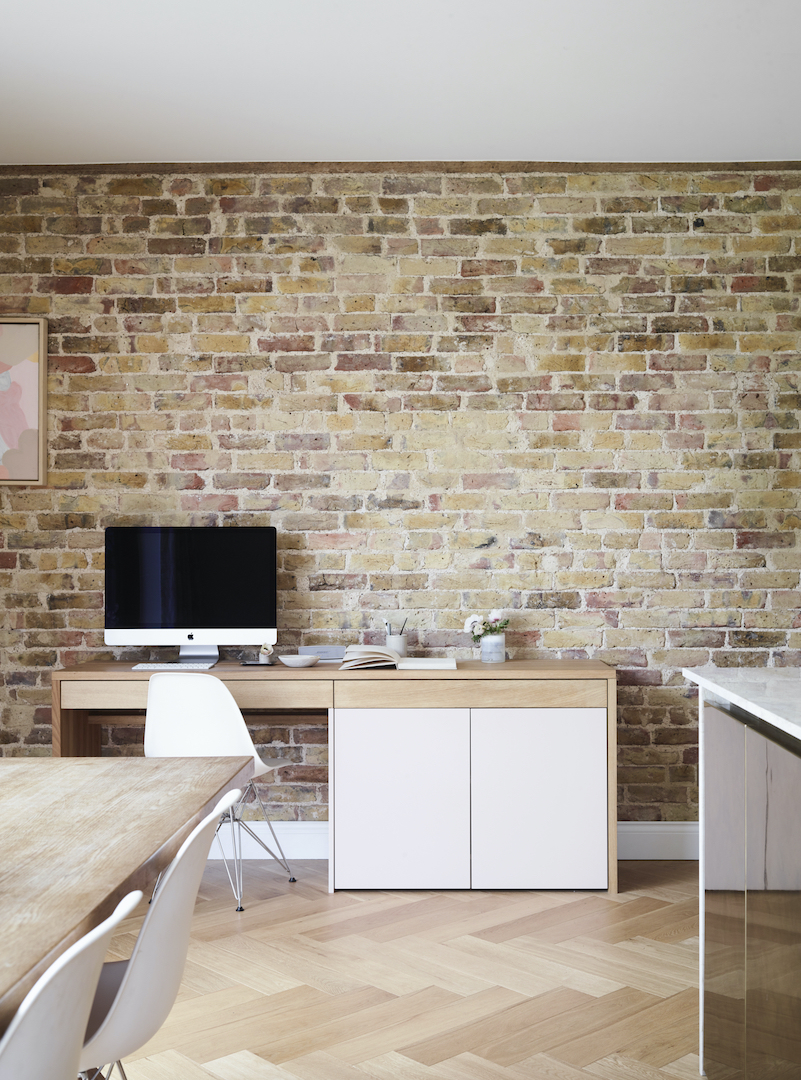
Zoning is key to balancing sociability with multi-tasking. It works by defining specific areas for cooking, dining, working, and relaxing – via changes in materials (flooring is a good one), lighting, ceiling height, as well as the furniture arrangement. Zoning allows your kitchen to serve multiple purposes simultaneously without chaos or clutter, which is essential for a relaxed atmosphere.
The most effective zoning needs to be planned early in the design process. Think about how you will move through the space at different points of the day, including entrance and exit points, and establish clear and easy traffic flow through and between each area.
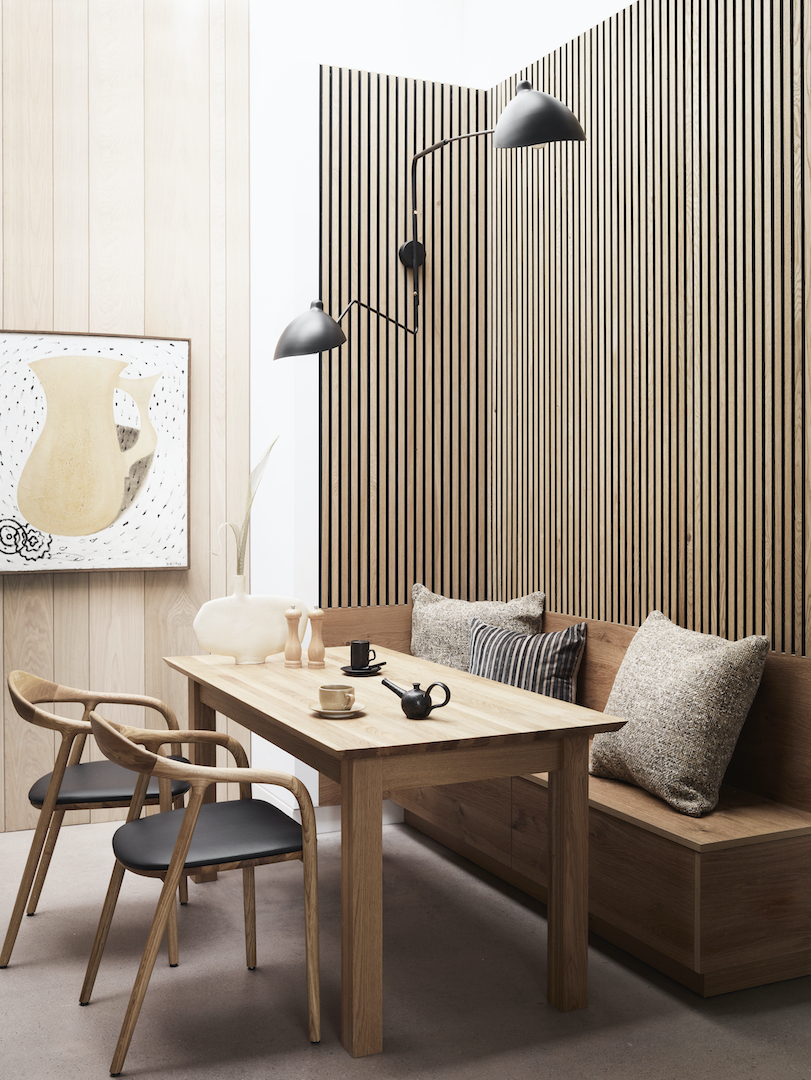
Seating matters. If you want your open plan kitchen design to invite conversation, be sure to include plenty of comfortable seating types for various purposes. For example, bar stools at an island, a built-in banquette, dining chairs around the table and a sofa or two. This variety supports different kinds of interaction throughout the day, from solo coffee breaks to sociable dinners, and helps the space work for different activities, like chill out time in the evening, WFH and homework monitoring.
When planning, make sure seating is placed to encourage eye contact and conversation, as well as thinking about external views out to the garden and beyond. Comfort is key. Lower dining chairs offer better lumbar support for prolonged dining than bar stools for example. Banquette seats should be a little squishy but with enough firmness to stop you slouching while dining – foam cushions wrapped with a layer of soft feathers are ideal.
Lighting plays a crucial role in setting the mood. Use layered lighting – task lights for functionality, ambient lights for cosiness, and low-slung pendants to target conversation zones. The idea is to create a flexible space that can easily shift the atmosphere and lighting requirements from work-to-play, and day-to-night.
When designing your lighting plan, hiring a professional lighting designer can be well worth the investment, especially if you’re dealing with a generous open plan kitchen. As well as lighting according to need, it’s important to also think about how natural light enters the room throughout the day so you can layer your electric lighting to best avoid shadows and dark spots.
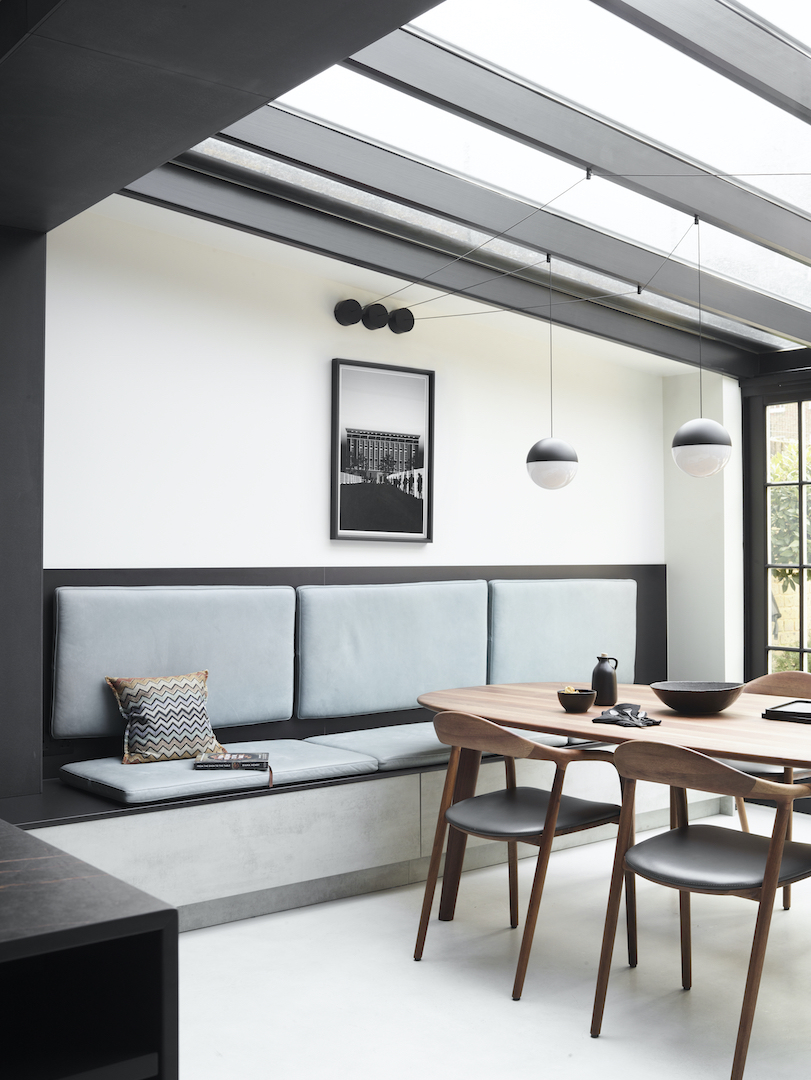
Materials and acoustics also make a difference. Kitchens often feature large expanses of hard, echo-prone surfaces, like worktops, appliances and flooring, which can make conversations tiring, especially for older guests or anyone with impaired hearing. Vaulted ceilings and heavily glazed kitchens are also notoriously bad on the acoustics front.
The solution can involve specialist acoustic cladding materials but often simple moves like introducing soft elements, such as rugs, upholstery, curtains etc, will be enough to dampen the echo and make the space feel calmer and easier to conduct intimate conversations.
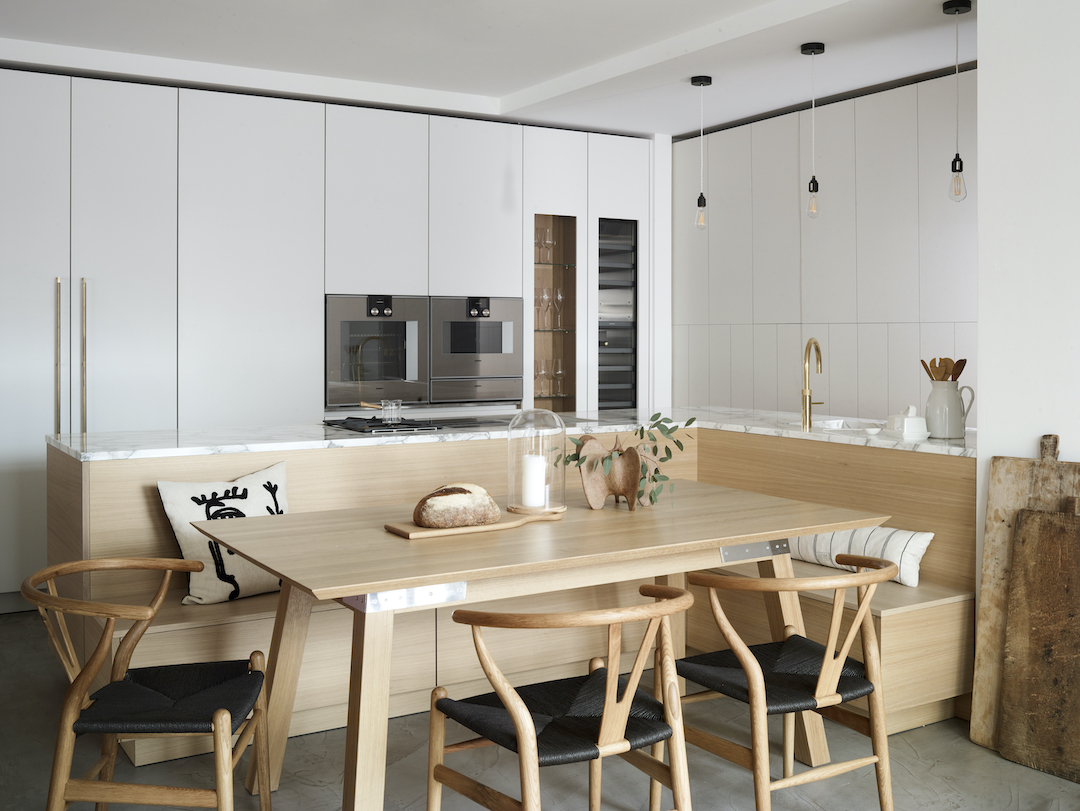
Islands have become the sociable heart of the home. More than just a work surface, a well-executed kitchen island serves as a natural gathering place, relaxed dining spot, workstation, and banquette servery. Centrally positioned, an island unit anchors the kitchen, encouraging people to gravitate around it and provides an obvious gathering point for conversations, catching up and connecting.
When planning an island, make sure there’s enough clearance (1–1.2m is ideal) around the full perimeter to support easy movement and interaction, and consider adding plug sockets and seating to make it multifunctional.
Ultimately, designing a kitchen that brings people together is all about careful planning with flexibility in mind – a design that anticipates how people live, move, and connect throughout the day. The aim is an environment that supports togetherness, effortlessly, where people with diverse needs and requirements from the space will naturally gravitate and feel happy and encouraged to stick around.
Interested in how kitchen architecture can shape the way you live and connect? Drop by one of our showrooms during the London Festival of Architecture, which runs throughout June – we’re always up for a chat.

