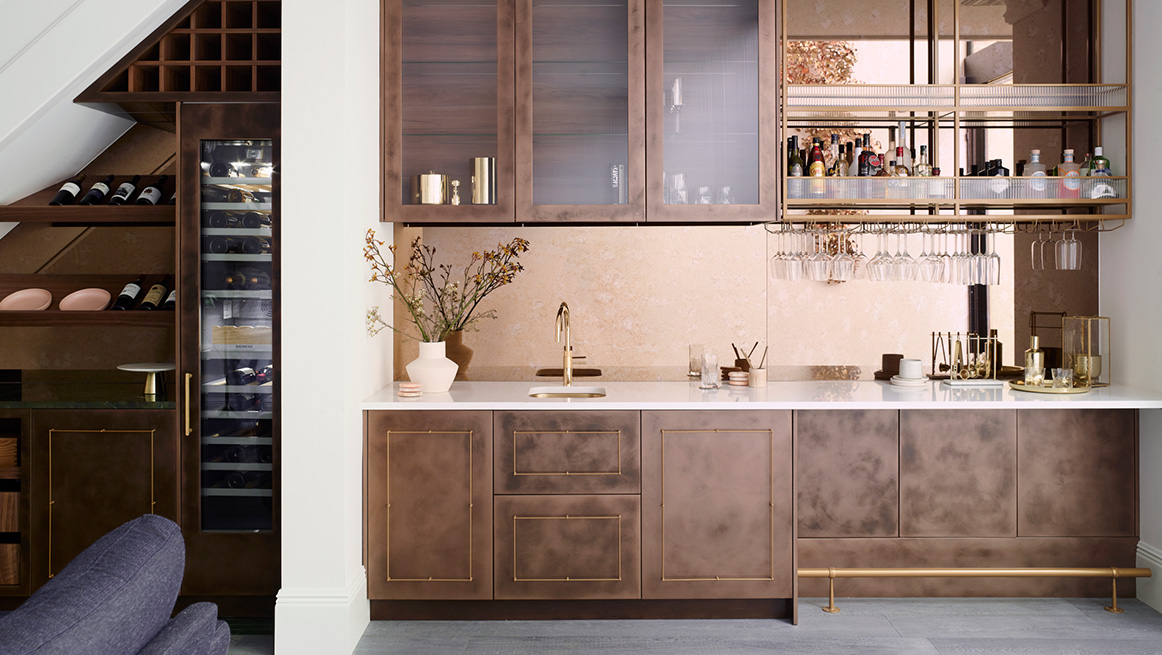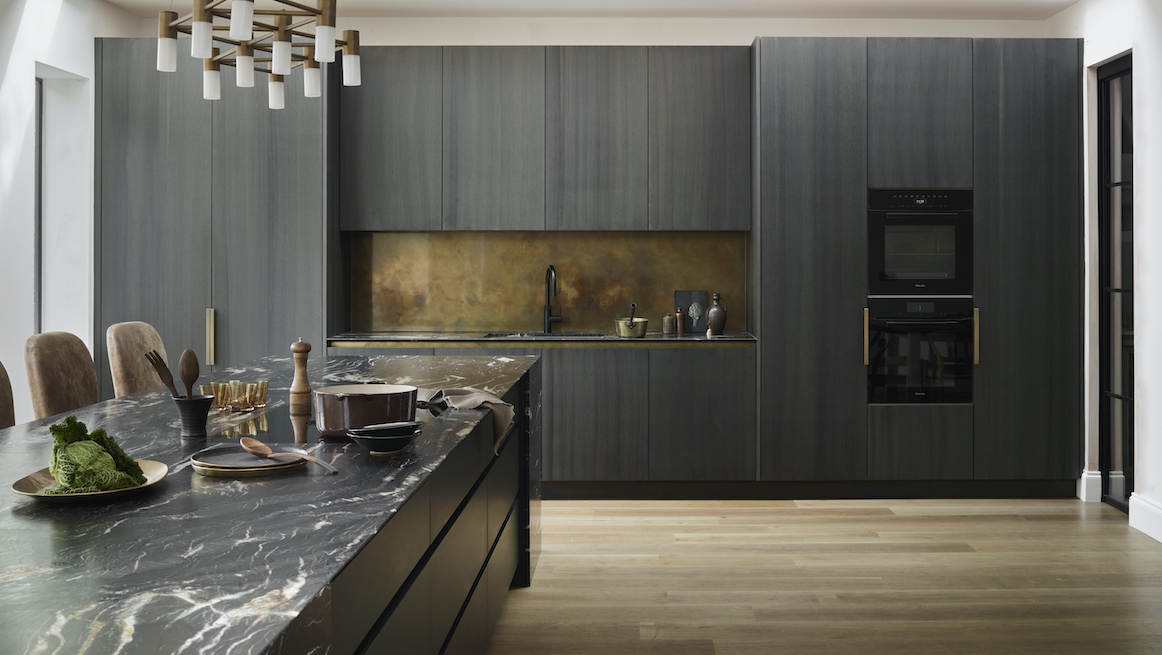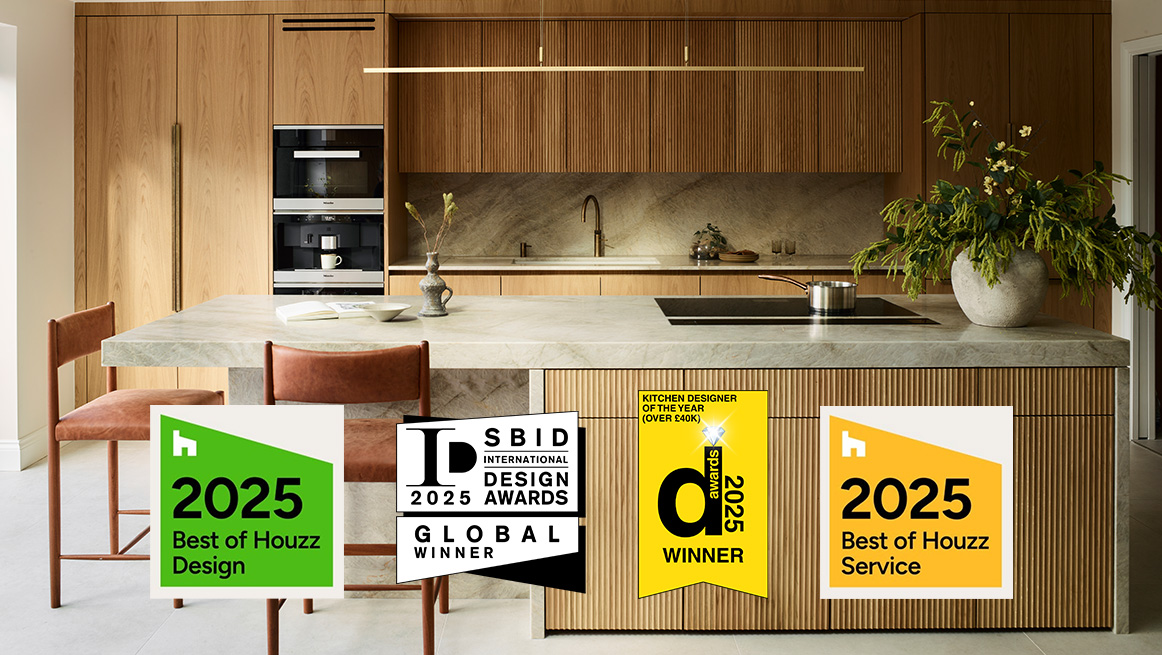How to design a multifunctional kitchen for cooking, living and entertaining
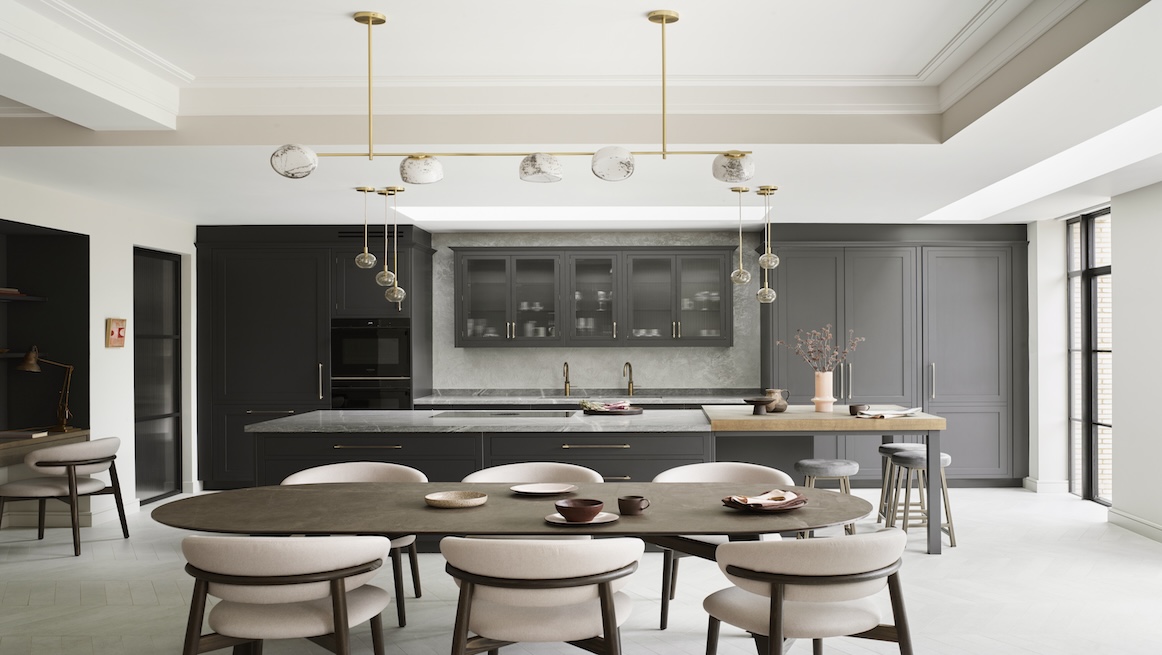
Do you want a luxury kitchen that does it all? You know, a multifunctional kitchen hub that works seamlessly for cooking, living or hosting a dinner party? If that ticks every box, you’re not alone. Because for many of us, a bespoke kitchen is the central hotspot of the home. Somewhere for preparing meals, yes, but also a multifunctional kitchen for relaxing, socialising with friends or working from home. At Roundhouse, we take a human-centred approach to all of our luxury bespoke kitchens. That means we listen to your needs, look at your lifestyle and create beautiful, built-to-last furniture that enhances your home.
Read on and discover some of the ground rules for a multifunctional kitchen where you can work, rest, and play….
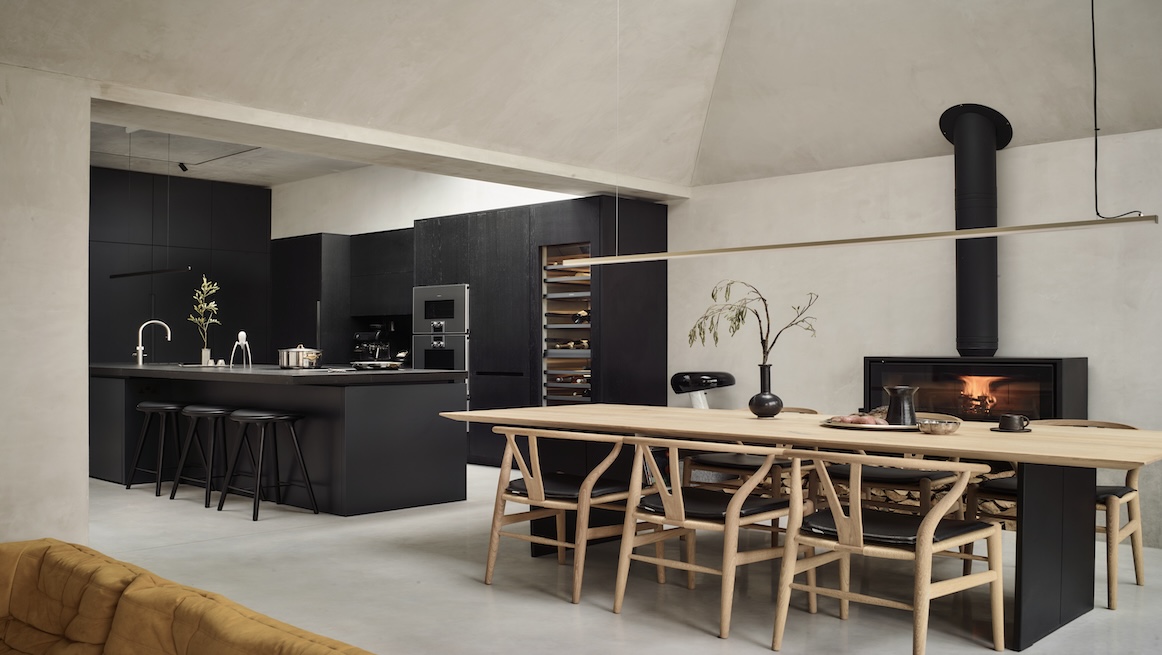
Choose open-plan kitchen layout ideas
Nailing the layout is the number one golden rule. Multifunctional kitchens need to be versatile so focus on efficient kitchen layout ideas for good flow and function. Experts agree that open-plan kitchens are one of the best options. This way you can embrace cooking, dining, socialising (and more!) in a single space without walls or doors getting in the way. Merging a luxury kitchen room with a place to sit and eat is perfect for entertaining. But why not go one step further with an open-plan kitchen that also includes a relaxed living zone for kicking back in front of the TV. Our Lipman open-plan kitchen showcases how Roundhouse designers expertly blend cooking, eating and living areas for a cohesive mood. The extra challenge was how to connect the original home with the new, zinc-clad extension. The answer was to use dark kitchen cabinets to create a modern industrial backdrop that works effortlessly with the rest of the décor.
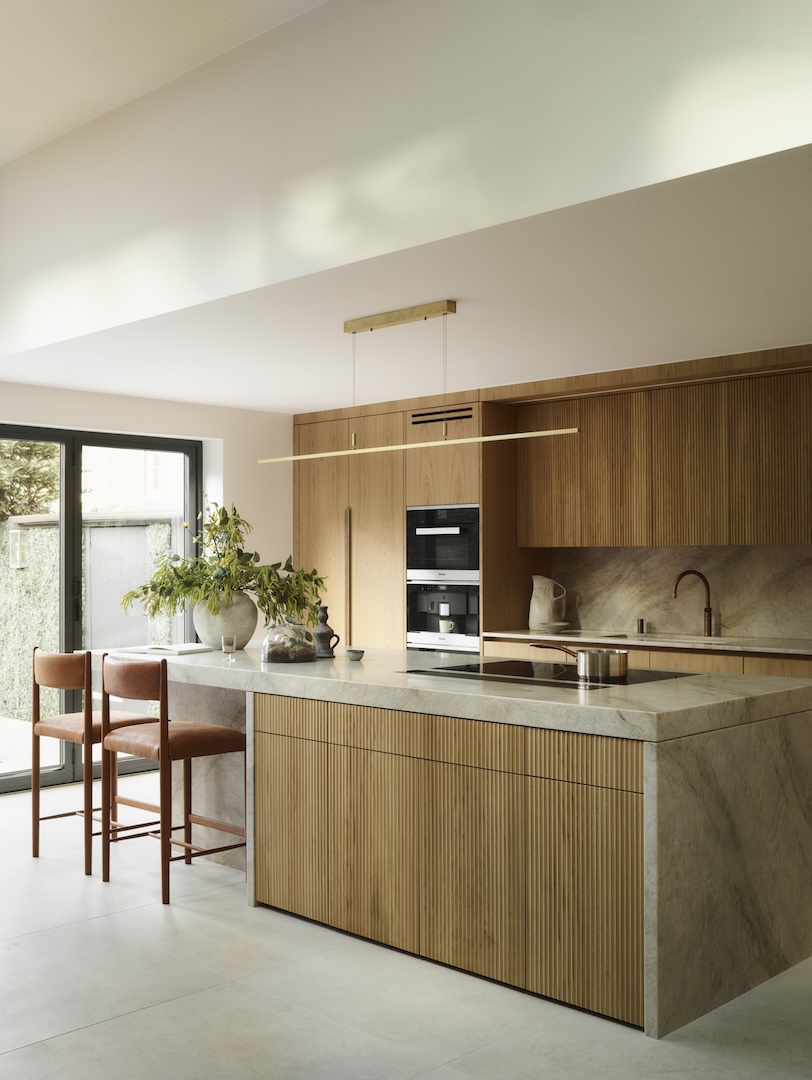
Introduce a kitchen island
Almost every kitchen we design at Roundhouse includes a kitchen island. And for the multifunctional kitchen, a bespoke kitchen island is key – for so many brilliant reasons. A central kitchen island can include a casual spot for seating and eating AND create a subtle visual divider between the cooking and living zones. Kitchen islands are also perfect for squeezing in extra storage, which is essential for keeping open-plan kitchens neat and tidy and worktops clutter free. Another foolproof design trick is to position your hob and oven into a kitchen island so they face out to the living hub. This way you can rustle up a gourmet feast at your cook station and still interact with guests. So whether you want a kitchen island to enhance flow, for a casual breakfast spot or to simply to fit in an extra sink, let’s work together to achieve the ultimate kitchen island.
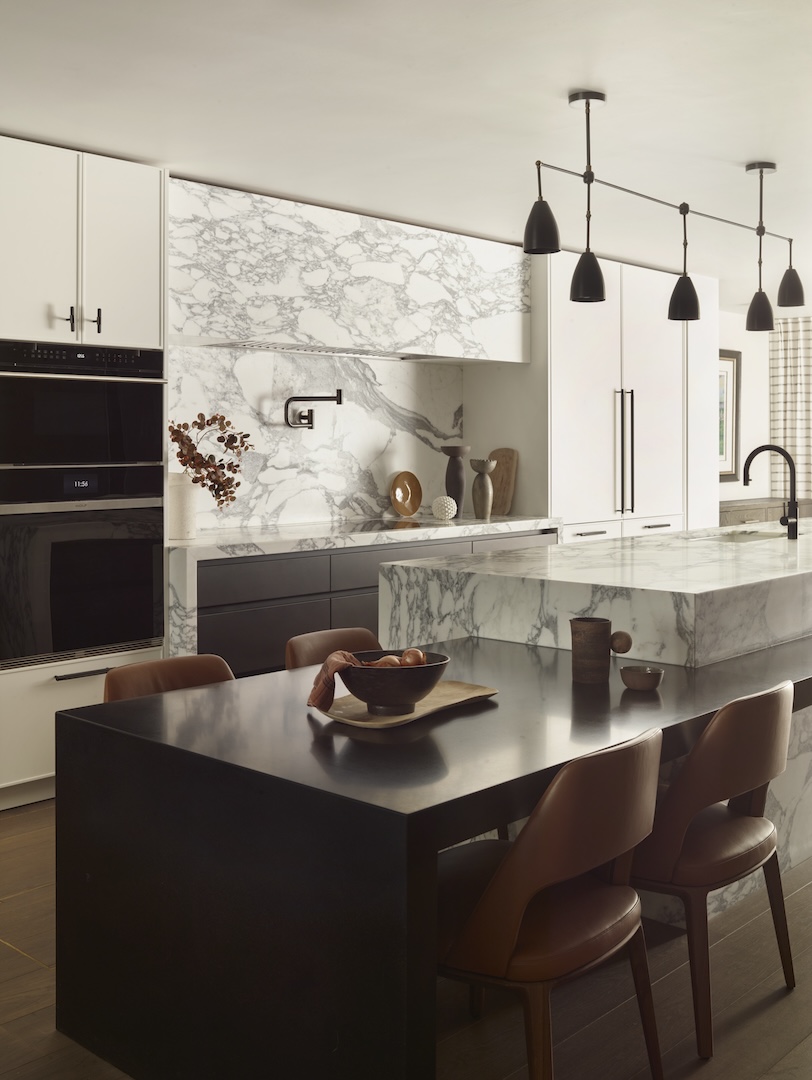
Prioritise seating in multifunctional kitchens
Don’t skimp on seating in a multifunctional kitchen. You’ll need a range of comfortable seating options to suit different kitchen layout ideas. That might be a trio of high stools at a breakfast bar or a lowered dining table connected to a bespoke kitchen island as shown in our Kensington kitchen. Roundhouse experts can tailor your kitchen design, however big or small, to suit seating needs. For compact open-plan kitchens, try built-in benches or banquette seating that fit snugly into a redundant corner or one side of a kitchen island. Our designers can even plan secret storage underneath seats to max out the multifunctionality! We listen to you at every step of the kitchen design experience so you get the kitchen you deserve. Head to our How We Work page and get inspired today.
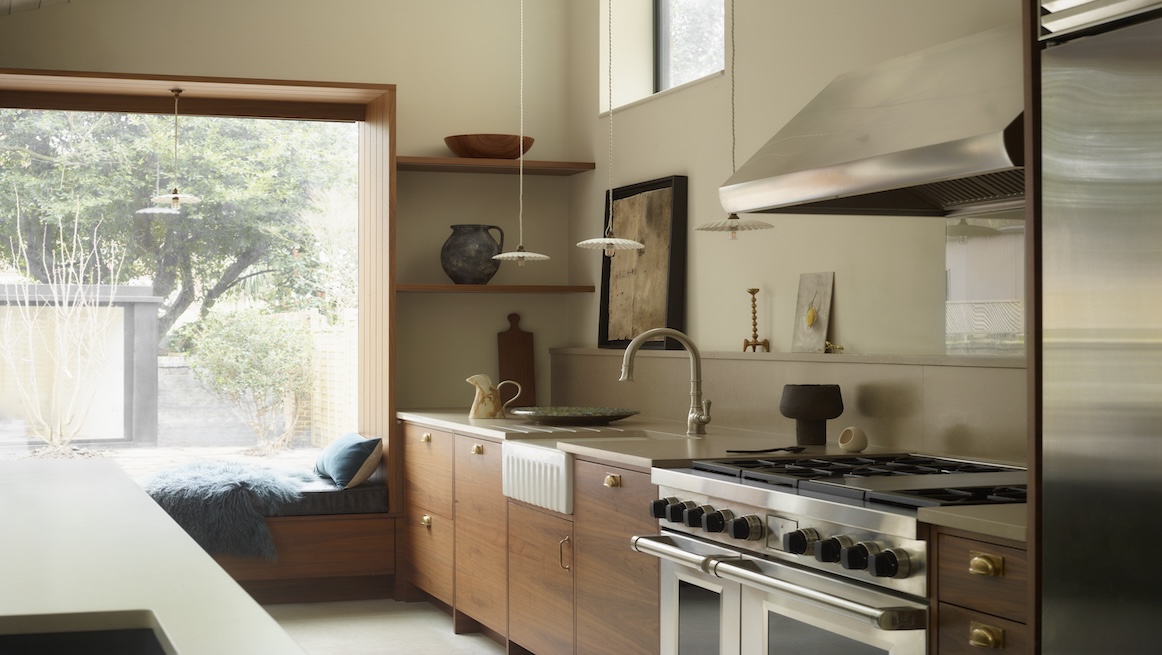
Plan for a chef’s kitchen
Good food and a steady flow of drinks are what makes entertaining in the kitchen so very sociable and so very special. Our design team know how to plan for a chef’s kitchen whatever your gastronomic wish list. You’ll need smart kitchen storage to organise all your ingredients and kitchen kit. Not to mention plenty of prep space and high-spec kitchen appliances so you can whip up delicious nibbles or a gourmet feast. Every chef’s kitchen needs a layered lighting scheme for safe and efficient food prep too. And how about a bespoke home bar so you can impress guests with your mixology skills. Get in touch with one of our designers who can talk you through our kitchen lighting ideas and special bespoke joinery projects.
Book a design consultation today and begin your kitchen design journey

